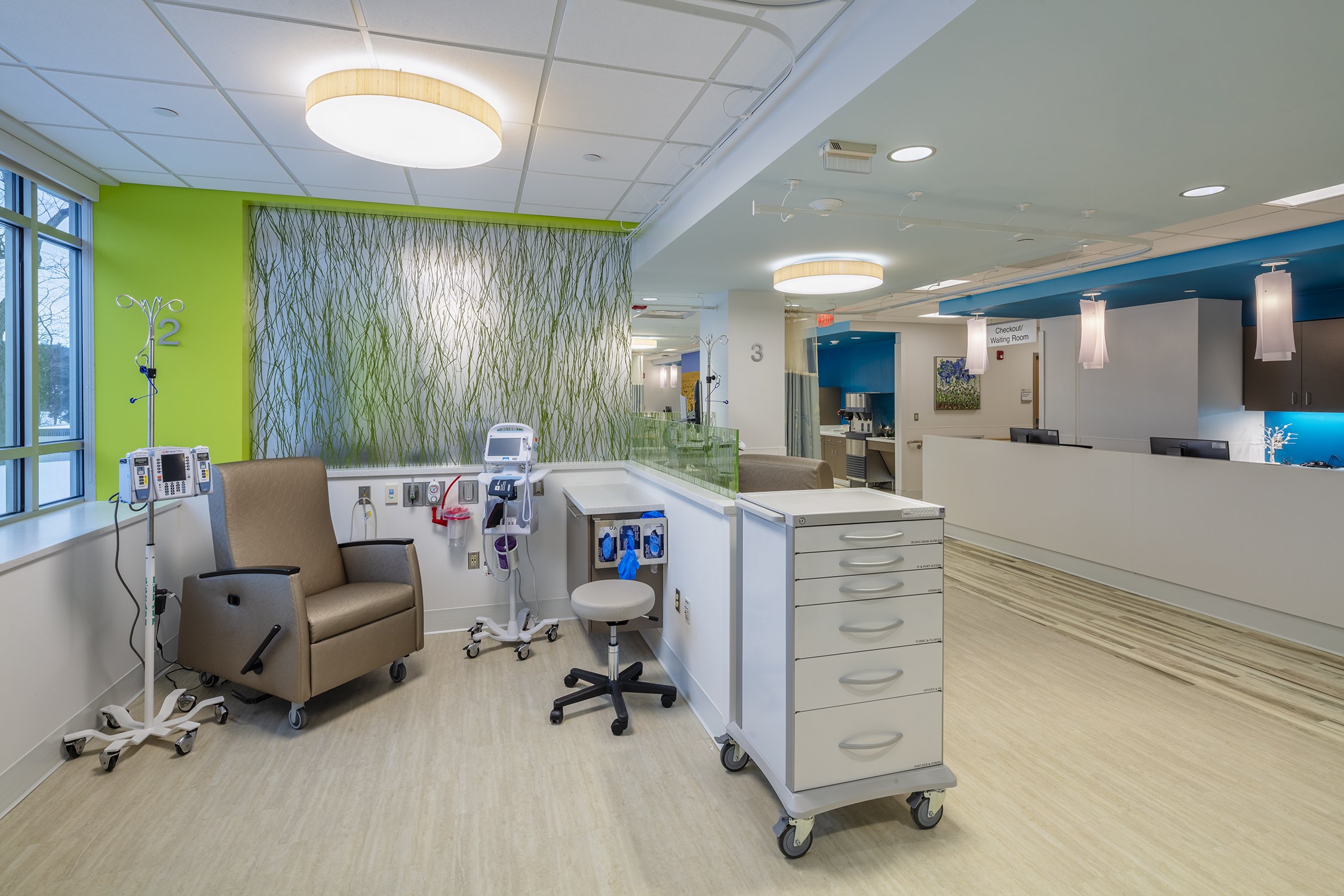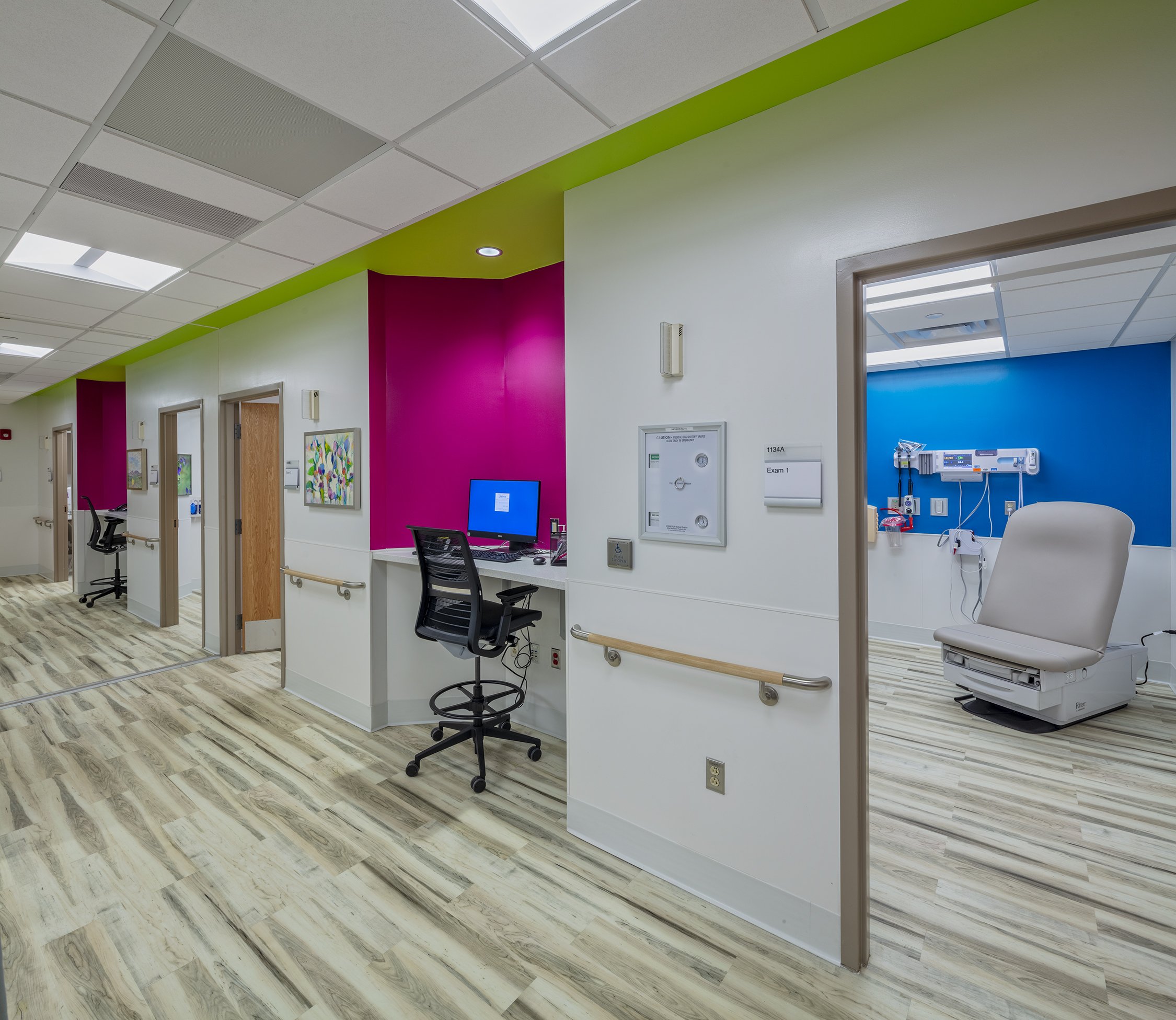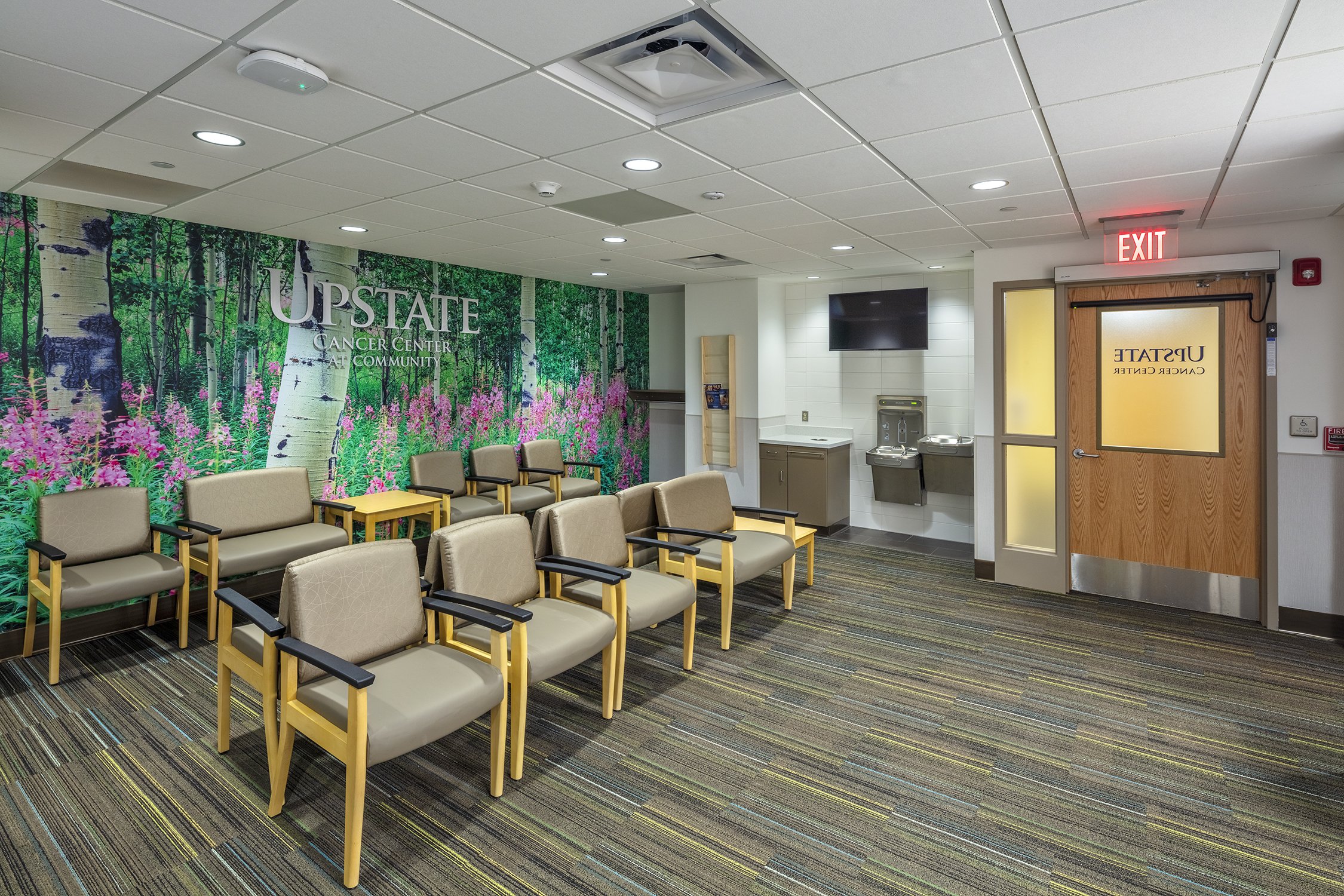
Cancer Infusion Suite
Convenient care, close to home, was a primary goal for the Upstate Cancer Center at Community Hospital. HOLT designed the 5,000 sf infusion center to be welcoming, vibrant, and full of light for patients receiving infusion treatments. The project made use of under-utilized administration space at the existing hospital entrance to create ten infusion stations, one private infusion room, three exam rooms, 1one treatment room, and supporting ancillary functions. Separate entrances for inpatients and outpatients allow for better patient flow. The design features a combination of centralized and decentralized nursing stations so caregivers always have convenient space nearby to support their work. A key feature of the design was to reduce the institutional feel of the chemotherapy infusion process.
HOLT designed custom casework to disguise the sharps and hazardous waste disposal and keep the infusion bays sleek and clean. Each bay is positioned to receive ample daylight and look out to the green lawn area to provide a view of nature and a sense of respite for patients receiving their treatment. This project’s features include increased support space for visitors, staff, and patients; improved staff workflow; enhanced daylighting and views/connections to the exterior; and separate inpatient & outpatient circulation systems.
Client
SUNY Upstate Medical Center - Community Hospital
Location
Syracuse, NY
Size
5,000 sf
Year
2021





