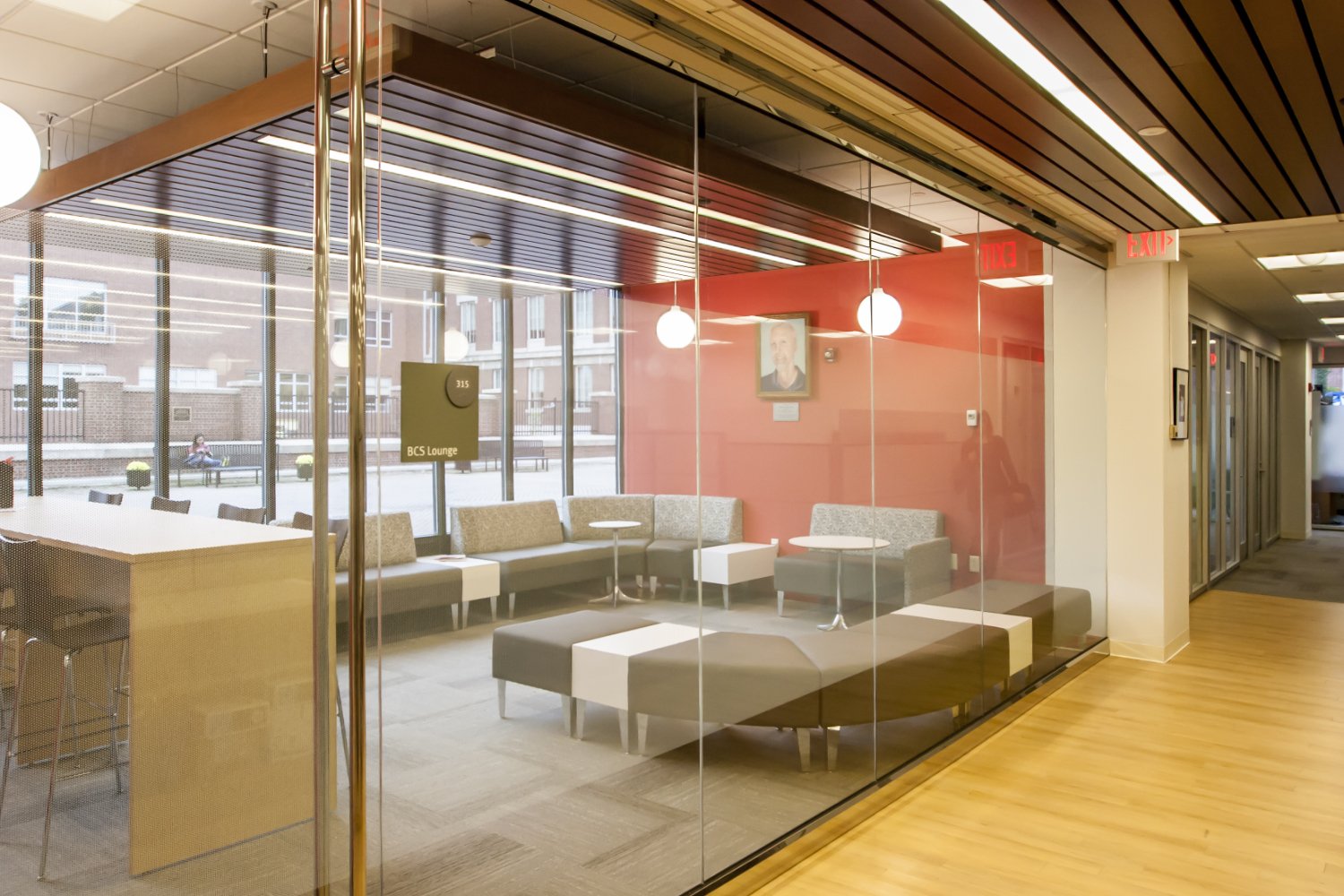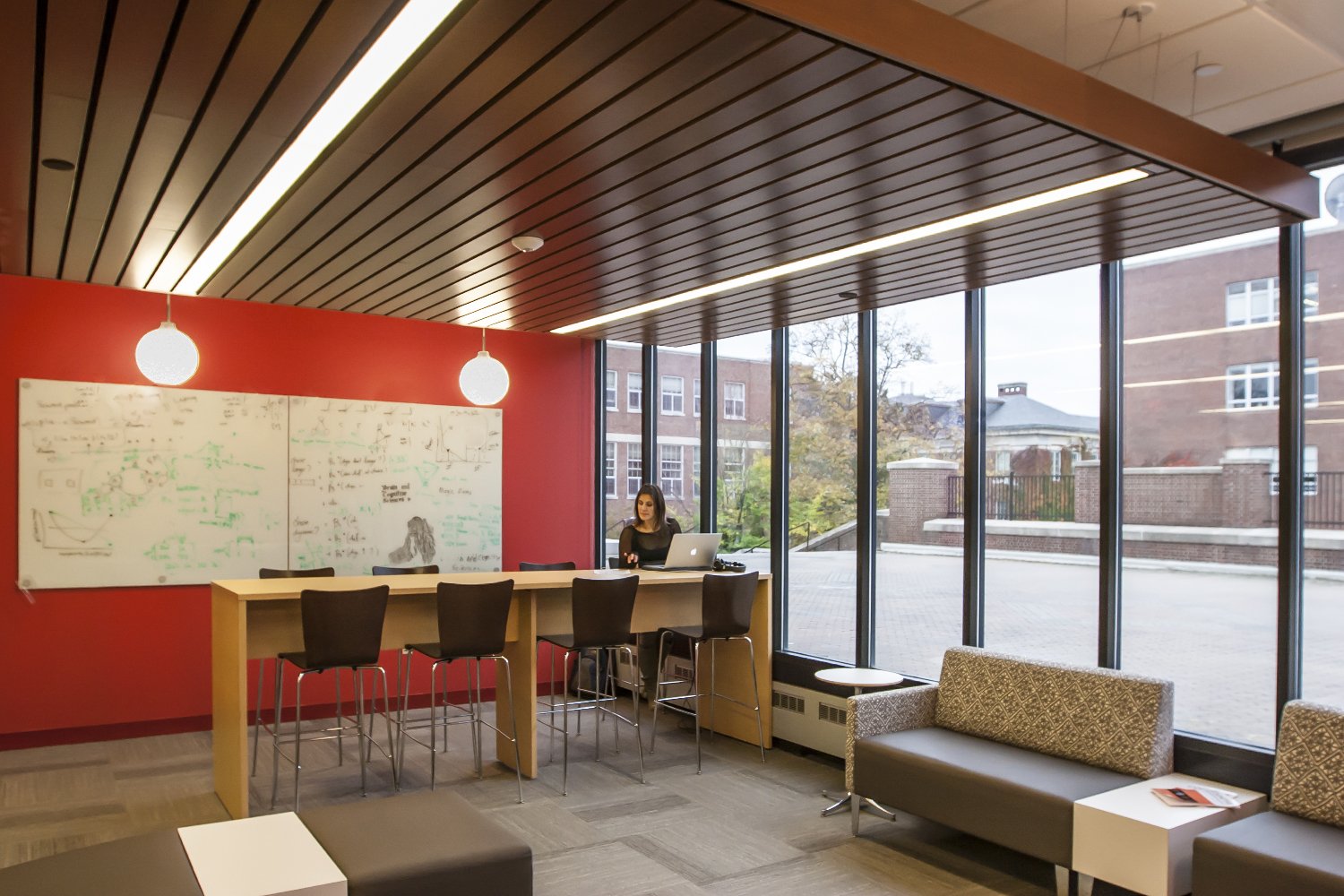
Brain & Cognitive Sciences Offices
The University of Rochester solicited HOLT Architects to renovate the Brain and Cognitive Sciences Suite within Meliora Hall. The existing space was warm but dark with high-walled cubicles that blocked light from the clerestory windows at the perimeter of the offices. Surface mounted light fixtures made the ceiling around the fixture dark in contrast to the fixture.
The new design emphasizes the connection to the exterior, bringing natural light deep into the building. Flooring and wall finishes create continuity of space from the core into the conference rooms. Operable shades provide the opportunity for privacy when necessary.
The resulting concept is a simple, clean, high contrast “canvas” with pops of color from furnishings, accents, and feature areas. A light-colored, warm-toned, neutral base color palette was chosen for the walls, with brightly colored accent walls in limited locations for wayfinding and interest.
Collaborative, transparent work areas were incorporated throughout the space to foster interaction and activity.
Client
University of Rochester
Location
Rochester, NY
Size
11,500 sf
Year
2014




