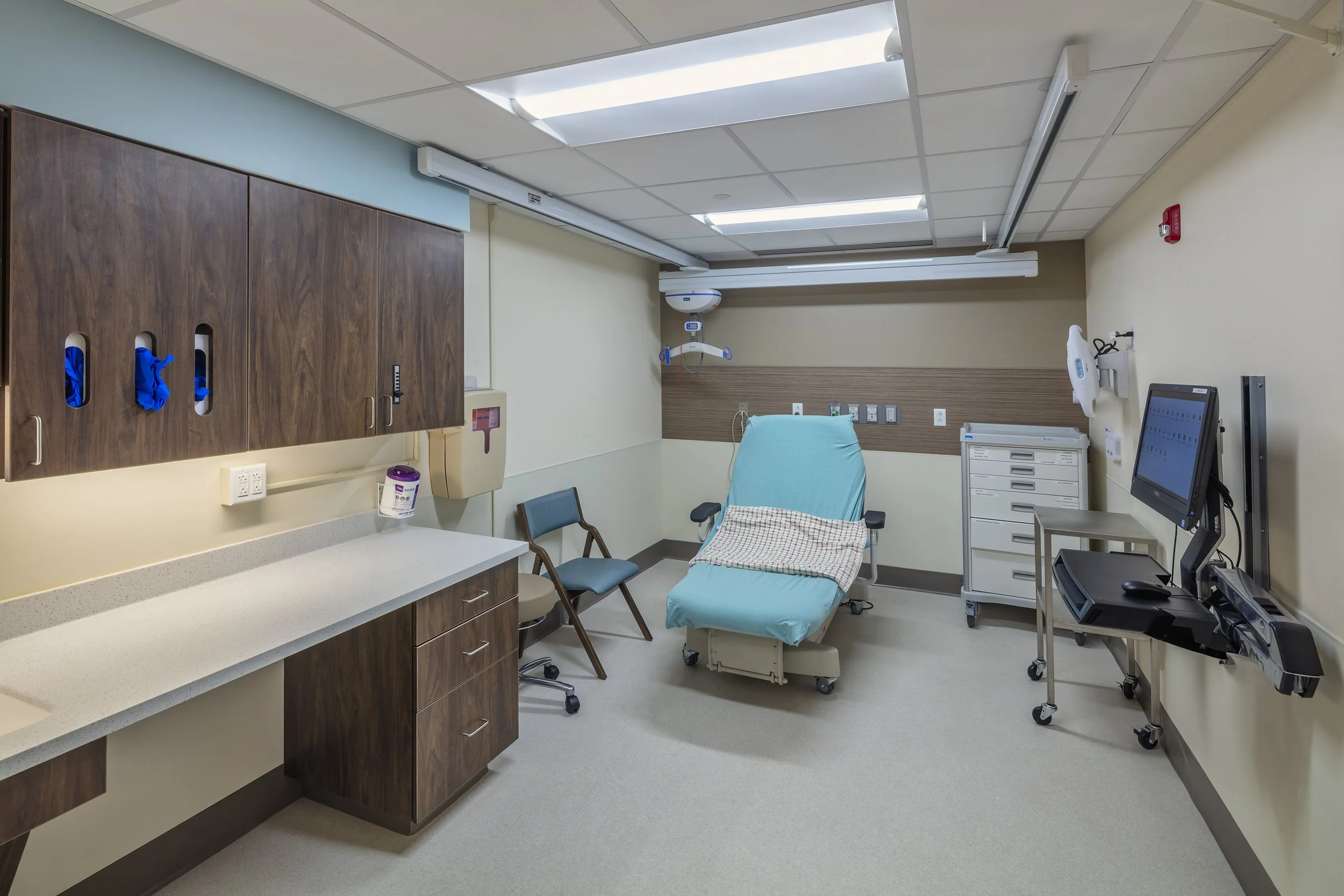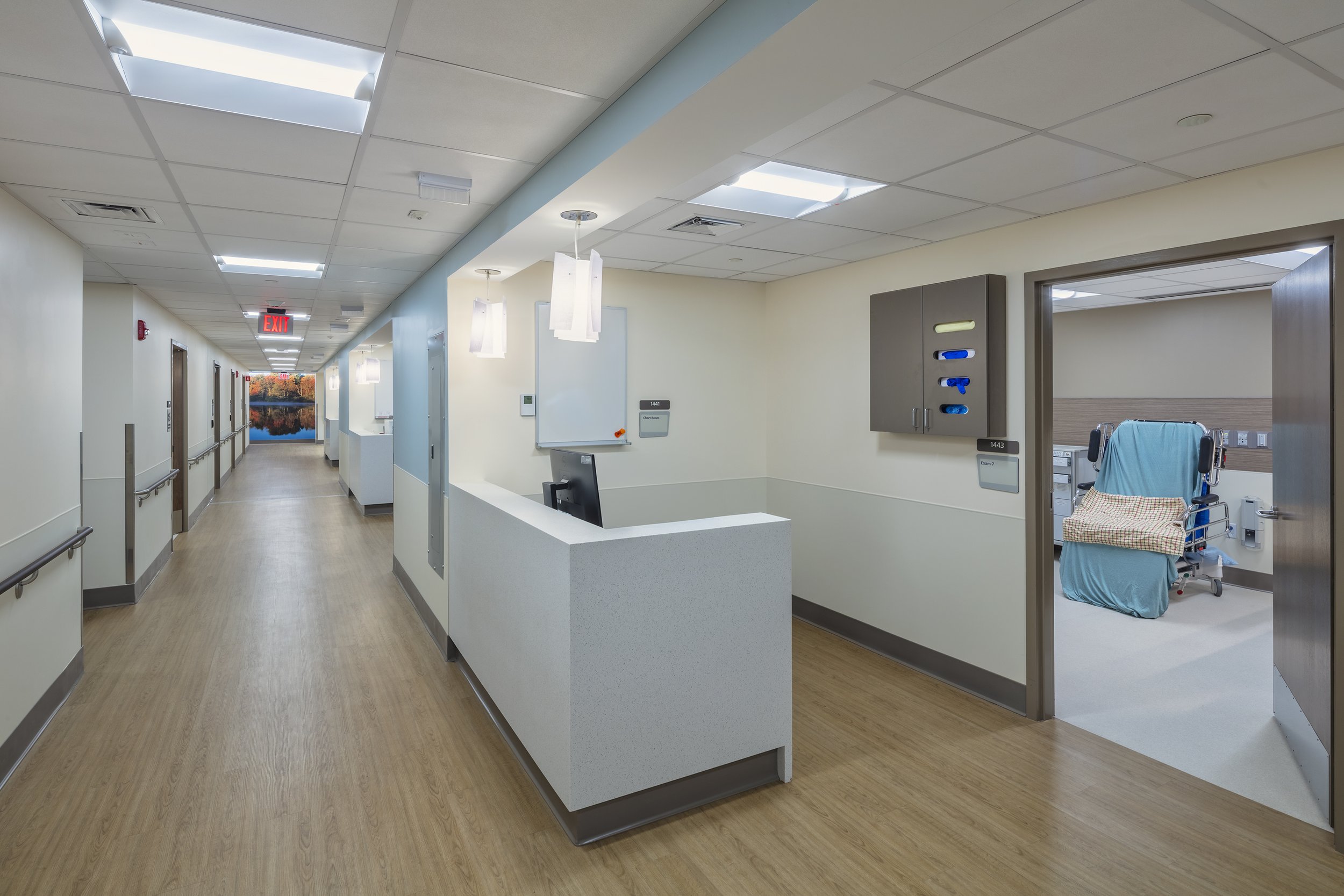
Hyperbaric Wound Care Suite Renovation
This project includes the renovation of 7,154 gsf on the first floor of the SUNY Upstate Community Hospital to create a new hyperbaric wound care suite. The clinical space renovations included relocating the existing hyperbaric clinical space and providing additional room for two new mono-place hyperbaric chambers. The renovation and expansion of the existing Hyperbaric and Wound Care Services will allow these services to function as one cohesive suite, rather than a siloed layout.
The Hyperbaric services are inpatient and outpatient, while the wound care is exclusively outpatient. The project consists of a waiting room with a public toilet room, a walk-up registration bay with an ADA seated registration station, the hyperbaric chamber room with three stationary chambers, patient-holding cubicles, and eight exam rooms.
The project was completed in a 9-month, multiphase construction period to minimize disruptions to hospital operations as little as possible and allow adjacent services to continue to function.
Client
SUNY Upstate Medical Center | Community Hospital
Location
Syracuse, NY
Size
7,154 sf
Year
2023








