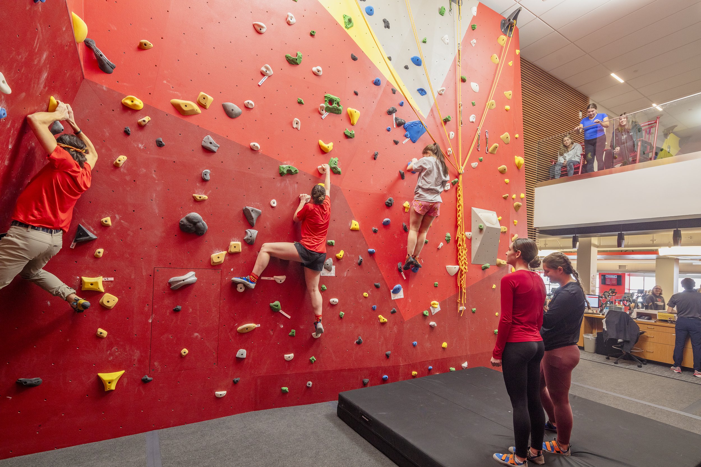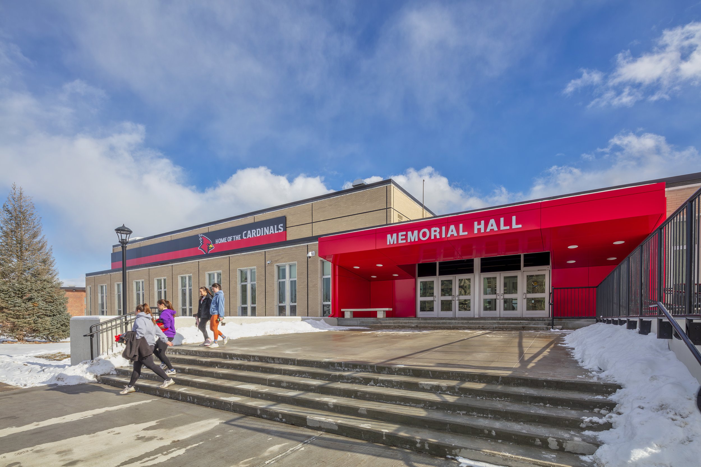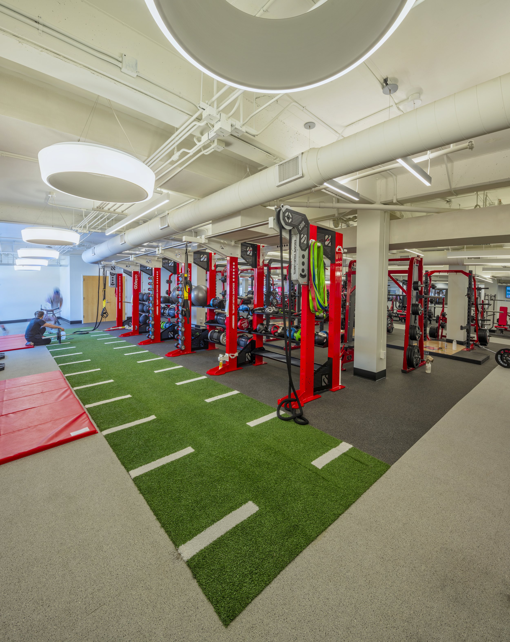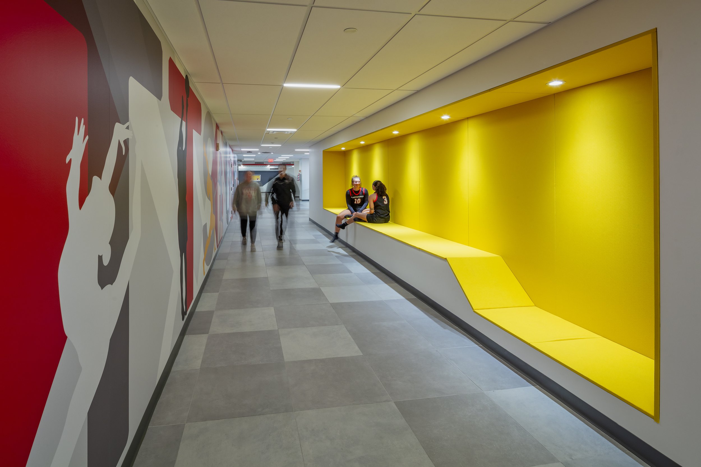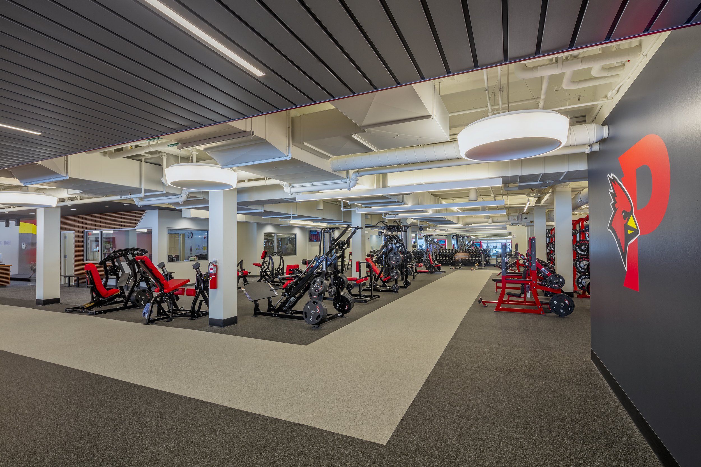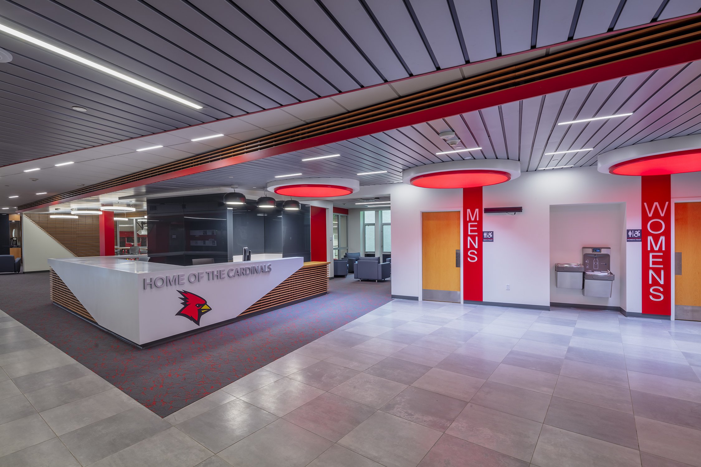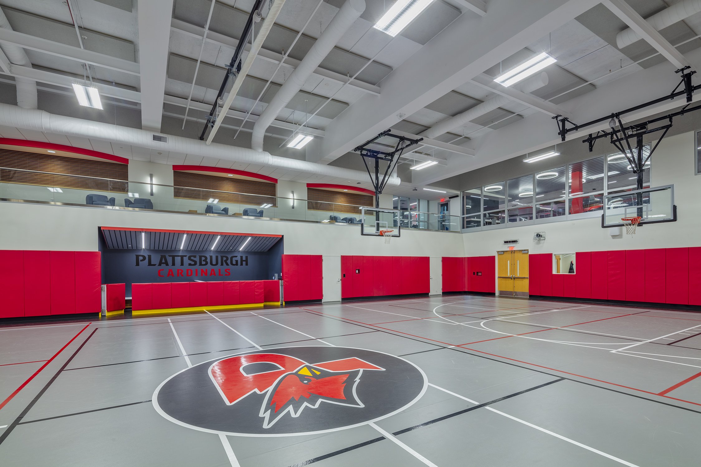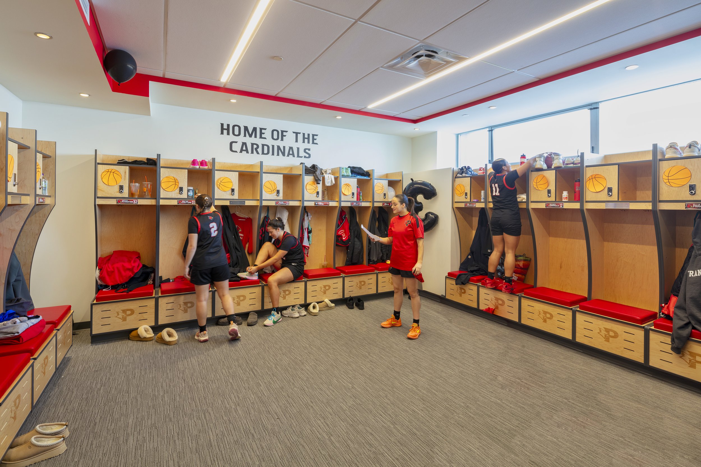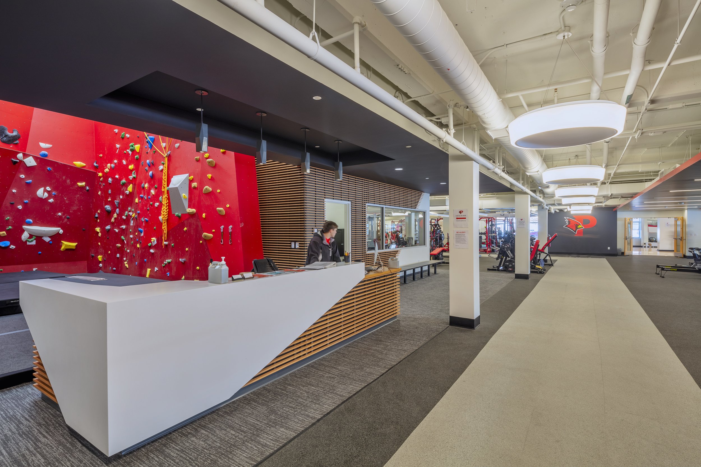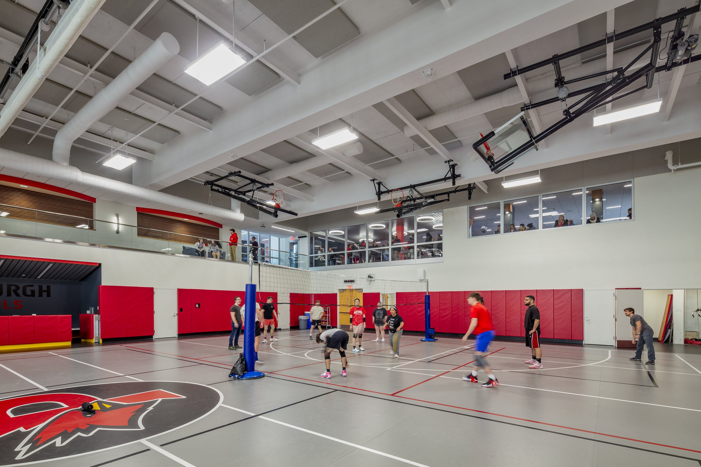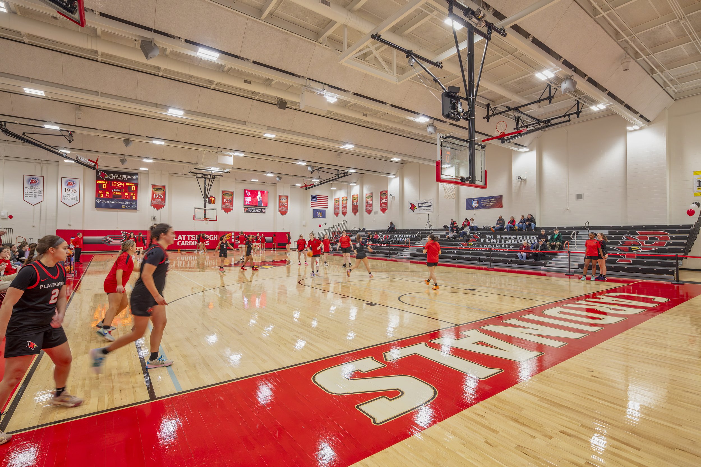
Memorial Hall
SUNY Plattsburgh’s Memorial Hall houses the campuses athletics, recreation, wellness, sports medicine, and fitness center. While Memorial Hall had received some upgrades over the years, very little had changed to the building since its initial construction in 1962. The campus had identified goals for the building that included creating a hub for student movement and activity, increasing traffic through the building, highlighting each department’s unique identity, using the space more efficiently, taking advantage of views, and establishing a flow and connection between the indoors and out
In order to achieve the campus goals, a complete gut renovation to most of the building and reorganization of the space plan on all three levels was needed. This would address deficiencies in program space and allow for increased building utilization. More specifically:
The pool & racquetball courts would be infilled adding additional square footage and a new recreation gym.
All three levels would have complete lobby renovations
Exterior improvements to the main entrance at the first and third Floors provide a contemporary image of campus sports and recreation and address circulation
A building-wide infrastructure upgrade (including MEP/FP & security) to support programmatic needs
Client
SUNY Plattsburgh | SUCF
Location
Plattsburgh, NY
Size
58,000 sf
Year
2023
Awards
AIA Southern NY Chapter, Award of Citation
