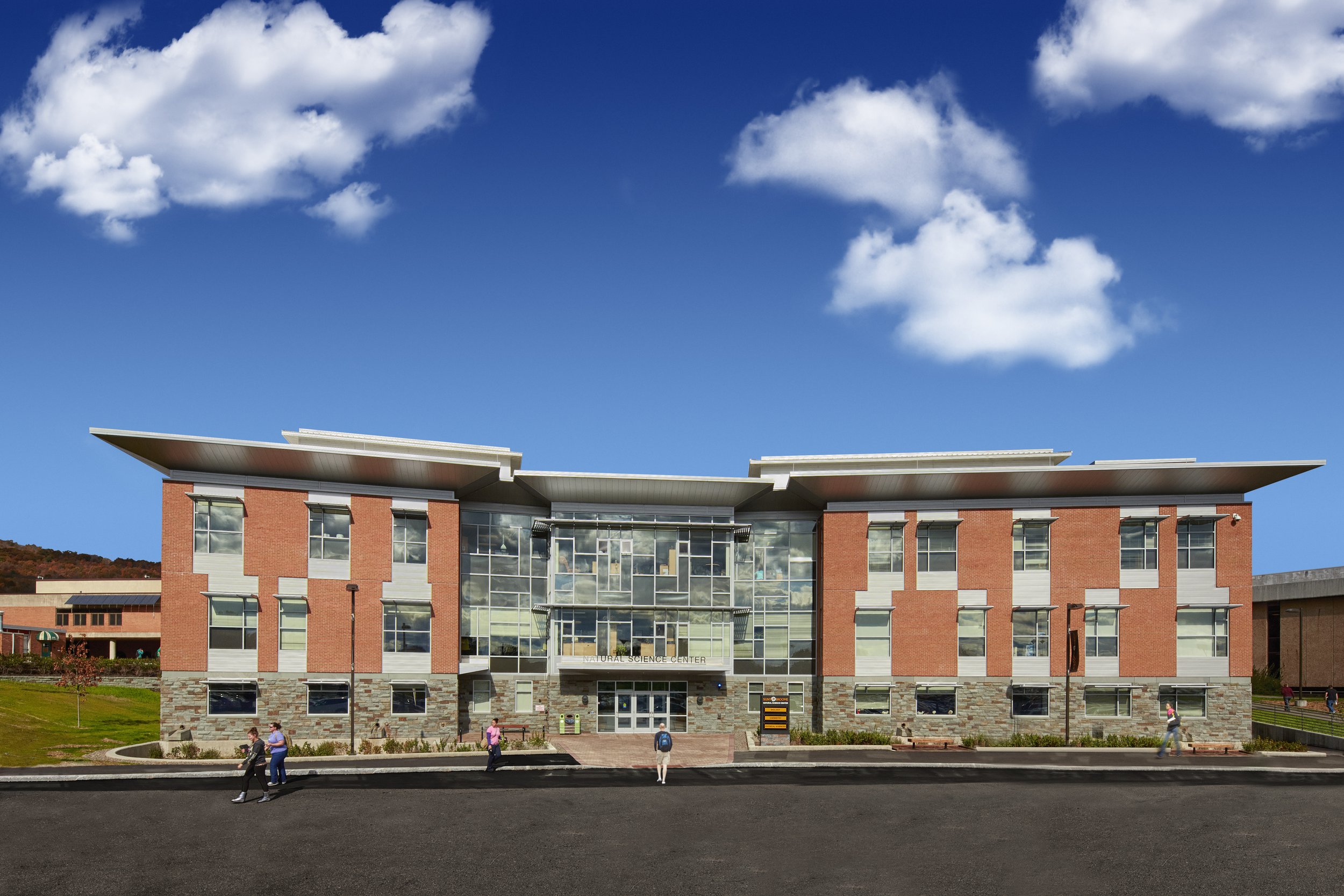
Natural Science Center
With growing enrollment and interest in careers requiring a solid foundation in the sciences, HOLT Architects was contracted SUNY Broome to design a new 48,000 sf Natural Science Center that consolidates the science facilities scattered across the campus into one robust facility capable of supporting all of SUNY Broome’s major science disciplines, including Biology, Chemistry, Anthropology, and Physical Sciences.
The new building consists of 17 teaching labs and 5 prep labs, with flexible classrooms and faculty offices, all connected intuitively by a 3-story atrium, allowing a student to see their department from any floor. Despite the challenges to sustainability that science buildings create, the Natural Science Center was able to achieve LEED® Silver Certification, utilizing a myriad of high-performance building strategies. The result is a building that outperforms New York State’s Energy Conservation Code by as much as 40%.
With regard to design, HOLT designed the building to meld into and elevate the campus surrounding it. Its design recontextualizes existing materials found on campus into a new, contemporary form to give it a unique and conspicuous presence. Its location on campus makes this building the public-facing, Southern gateway to Broome, representing a continued, and renewed focus on the sciences.
Client
SUNY Broome Community College
Location
Binghamton, NY
Size
48,700 sf
Year
2013
Awards
LEED® Silver
CNY Business Journal, A Time to Build Award, Best Educational Project
“SUNY Broome Community College’s Natural Science Center is highly functional, state-of-the-art, beautiful, and green. This building truly reflects the quality of instruction that occurs within it’s walls.”
— Regina Losinger, Vice President for Administrative & Financial Affairs, SUNY Broome





