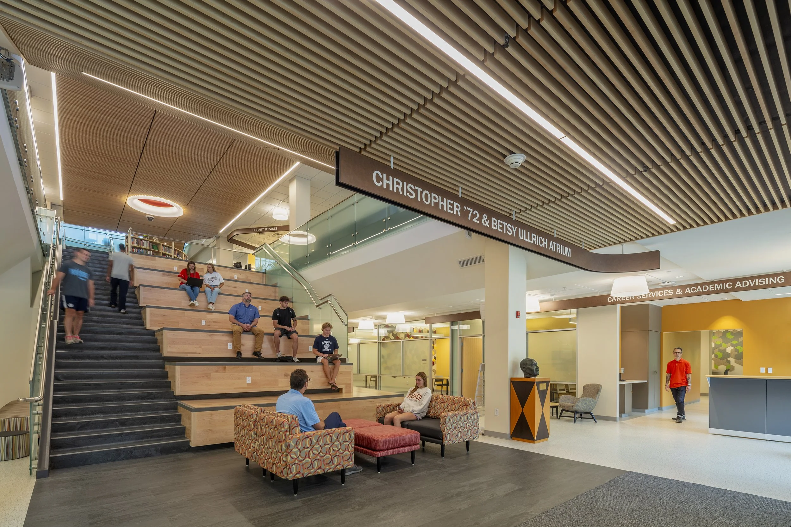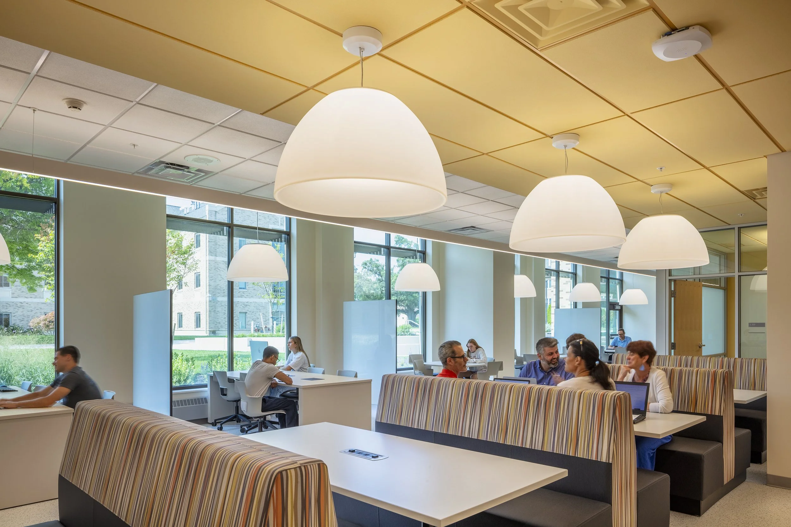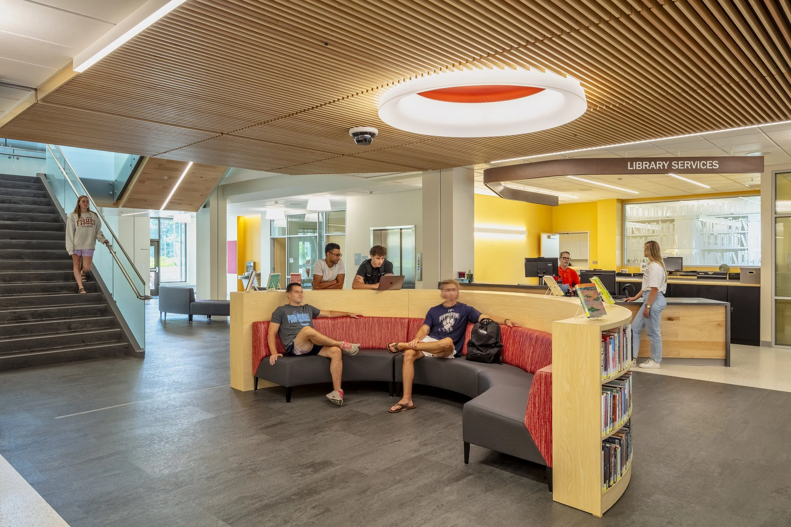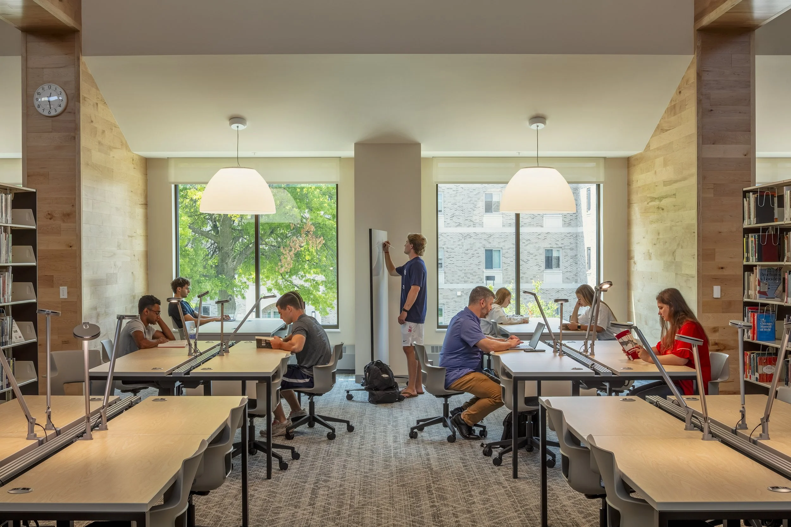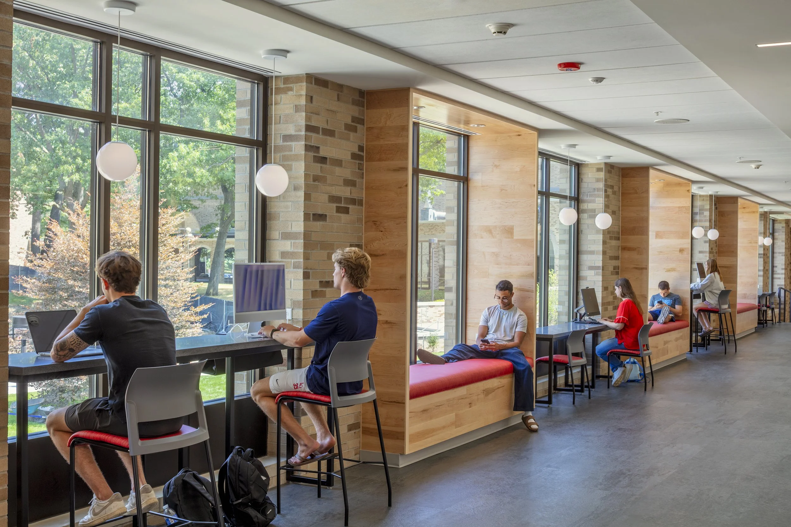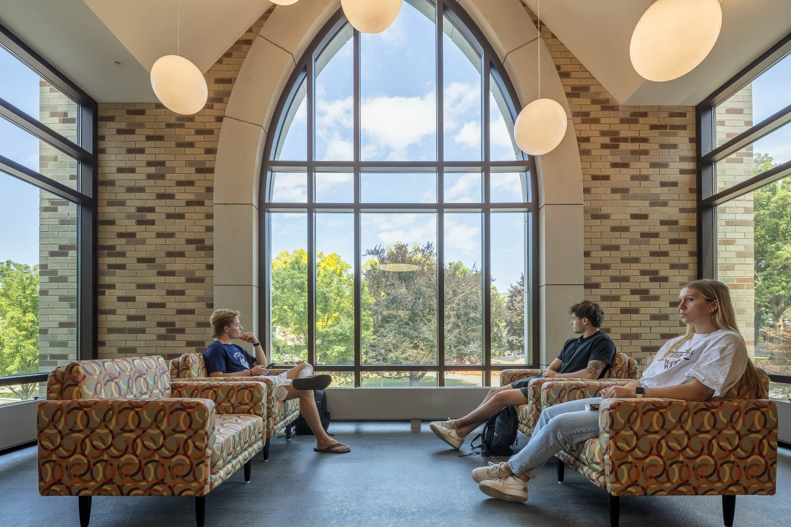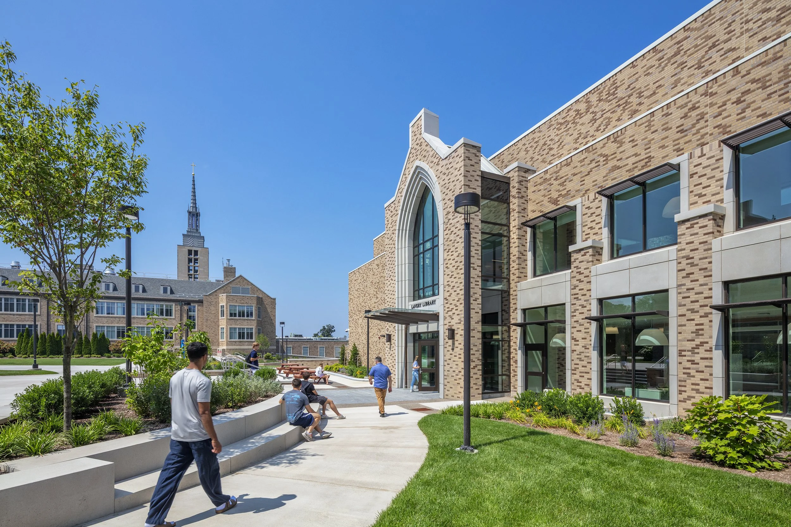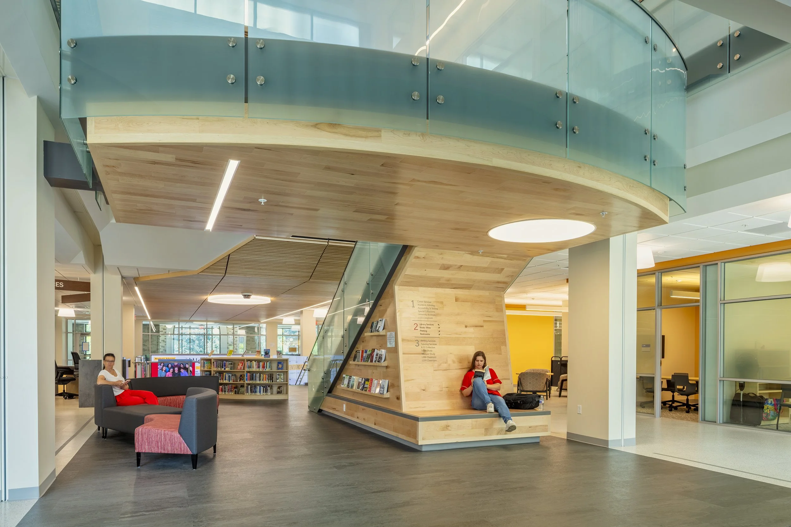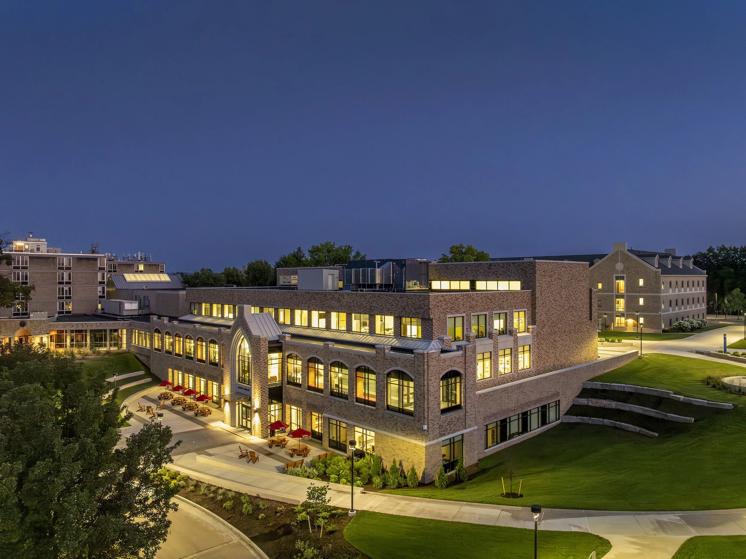
Lavery Library
Completed in August 2025, the renovation of the Charles J. Lavery Library represents St. John Fisher University’s largest capital investment and a bold reimagining of the academic heart of campus. Originally built in 1975 as a concrete, inward-facing structure, the library had become disconnected from campus life and no longer supported the University’s mission of accessibility, inclusivity, and student success.
The University’s vision was to transform Lavery into a 21st-century Student Success Center that consolidates advising, tutoring, accessibility services, career planning, and research support under one roof while creating modern, flexible learning environments. The design addressed these goals by repositioning the building as a connector rather than a barrier. Two new entrances, one oriented to LeChase Commons and another to the South Quad, resolved circulation challenges, while a vertical social stair now links the levels and quads. Extensive glazing and transparent interiors fill the once-dark building with daylight, signaling welcome and belonging.
Preserving and reusing the robust 1975 structure not only retained embodied carbon but also allowed collections to be consolidated into compact shelving, freeing space for a 20 percent increase in student seating without expanding the footprint. Sustainable strategies, including high-performance glazing, native landscaping, and stormwater management systems, improve efficiency and resilience, while accessible pathways and universally inclusive design dismantle longstanding barriers.
The completed project harmonizes the permanence of the original with the warmth and openness of a contemporary academic hub. Today, Lavery Library is no longer a passive repository but a dynamic Student Success Center that fosters pride, community, and student achievement, reaffirming its role as the true heart of campus.
Client
St. John Fisher University
Size
68,100 sf
Year
2025
