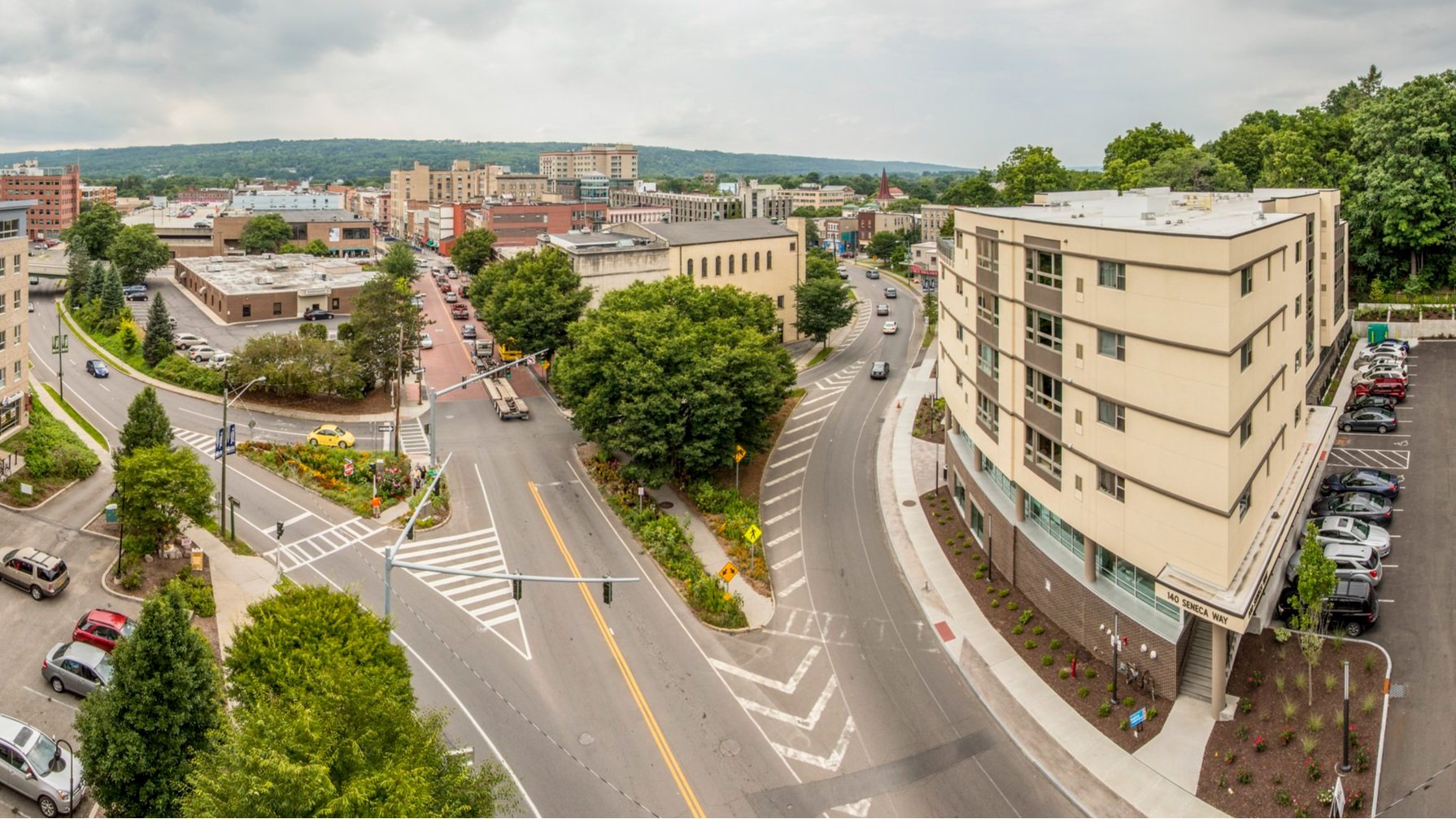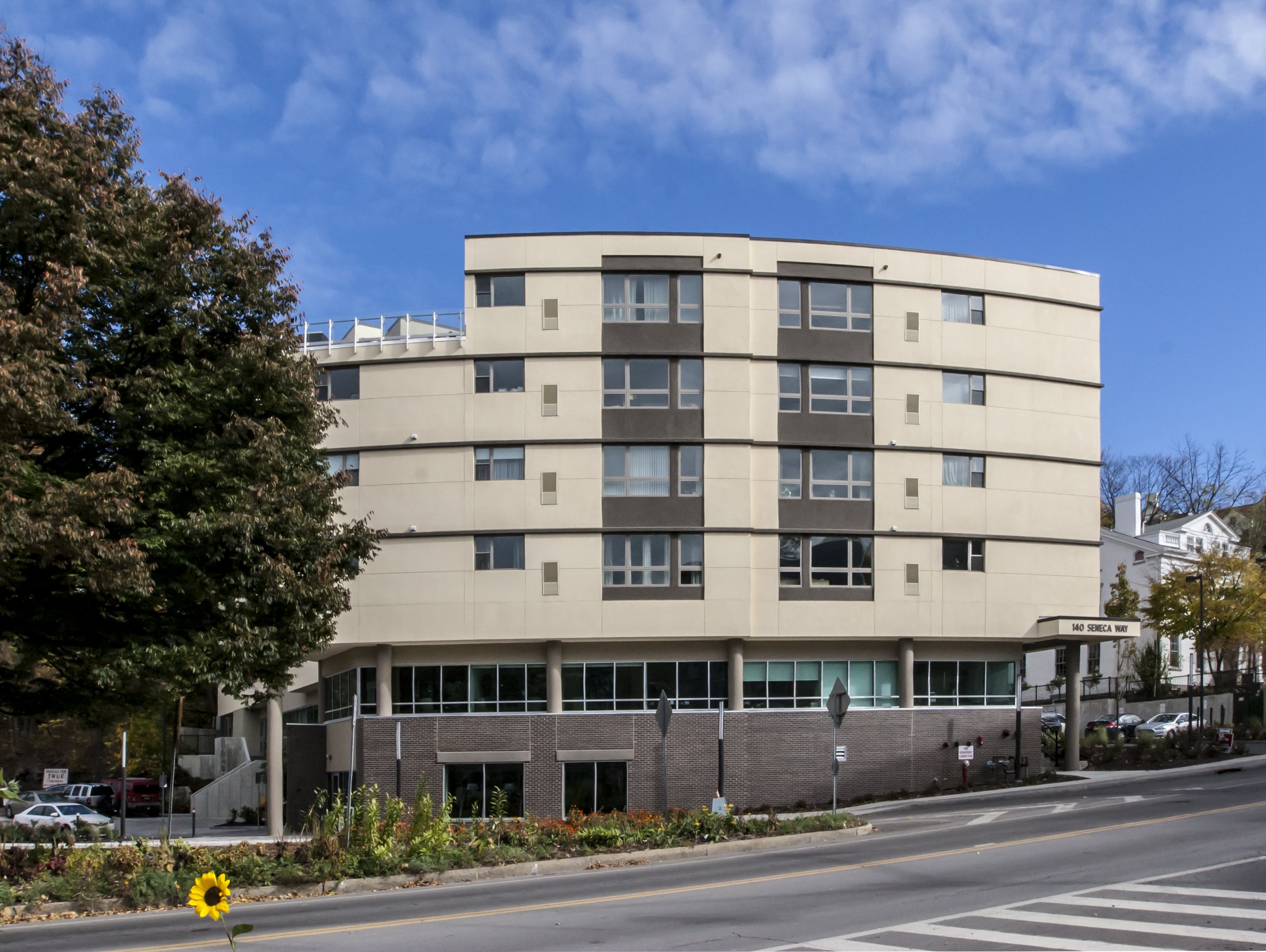
Seneca Way
The new Seneca Way building is a mixed-use development designed as a place to work and live in downtown Ithaca. It is sited in a transitional area of the city between the downtown and a residential neighborhood. The project, while desired by the City, required a number of approvals including a height variance. While zoned as a business use, individuals in the adjacent neighborhood took issue with its proximity to their homes. After many meetings with the City, the neighborhood, the Board of Zoning Appeals, and the Planning Board, this project was eventually approved and now proudly acts as a gateway to the downtown.
The approach to the design mitigated the impacts of a taller building by embedding the structure into the hillside. The steeply sloping hillside to the north allowed the building to be no taller than the two story houses directly adjacent. This approach minimized the impacts on view sheds as well as access to natural light of the surrounding neighborhood.
A 14-space parking garage in the basement includes indoor bike storage. The main entry for both residents and commercial users is at this level and features a glass vestibule, a large lobby to access the elevator and stair, and remote storage for tenant use. The ground floor is approximately 9,300sf of commercial space. A secondary entry from the east parking lot is be shared by the tenants. On the second through fifth floors there are 38 residential units (32 1BR units and 6 2BR units). The fifth floor includes a fitness center and roof terrace with panoramic views to the south of the building. The projected rental market is young professionals working downtown or at the local colleges.
Client
Newman Development Group
Location
Ithaca, NY
Size
65,500 sf
Units
38
Year
2014





