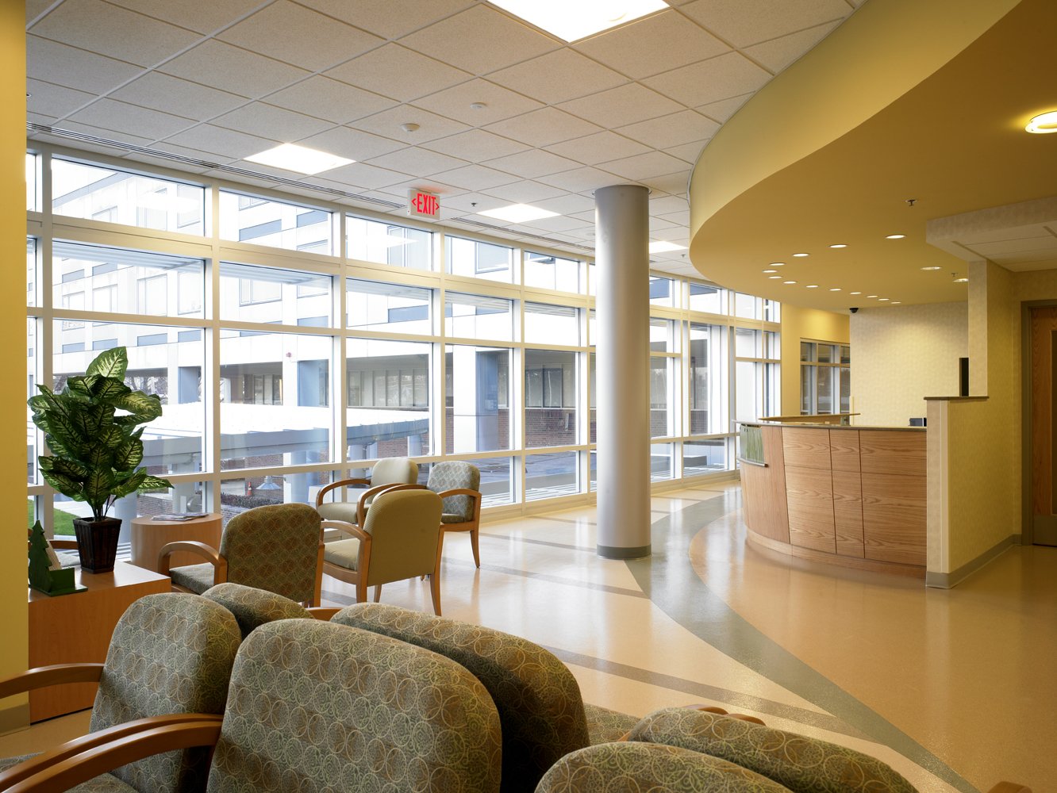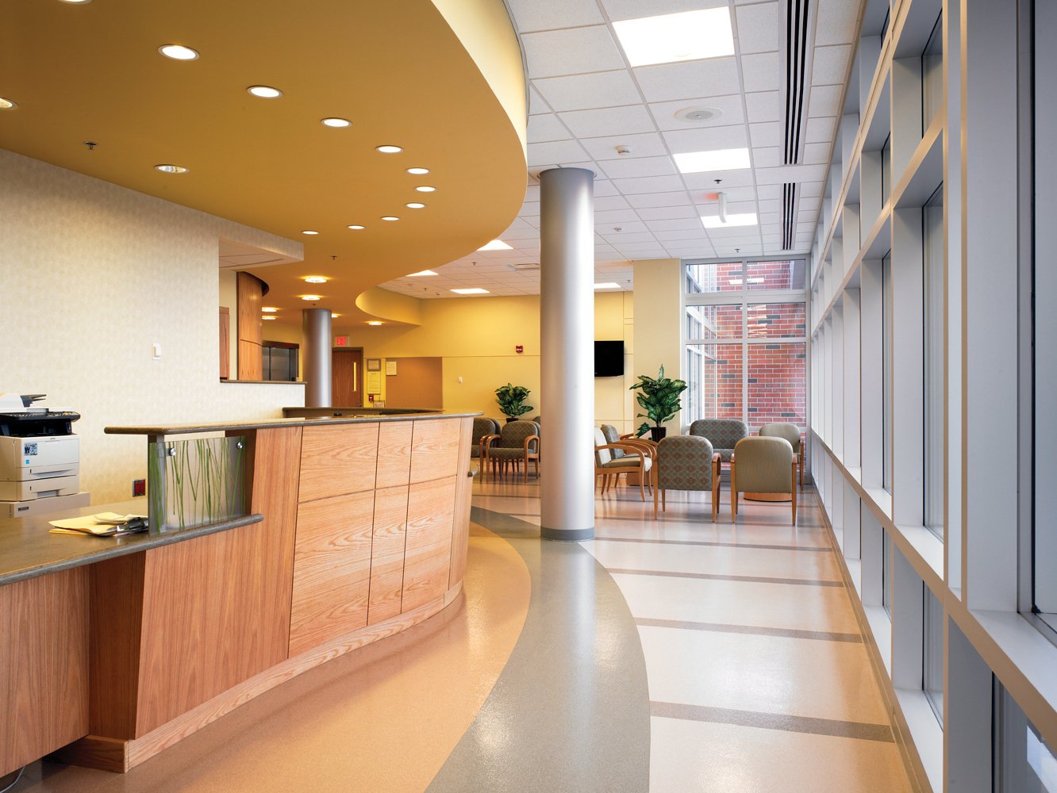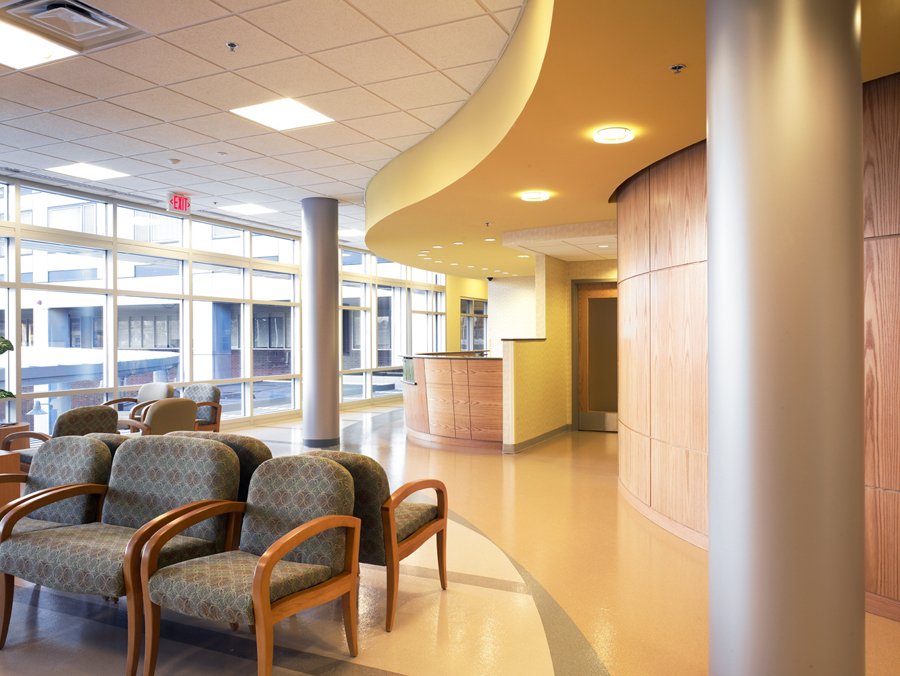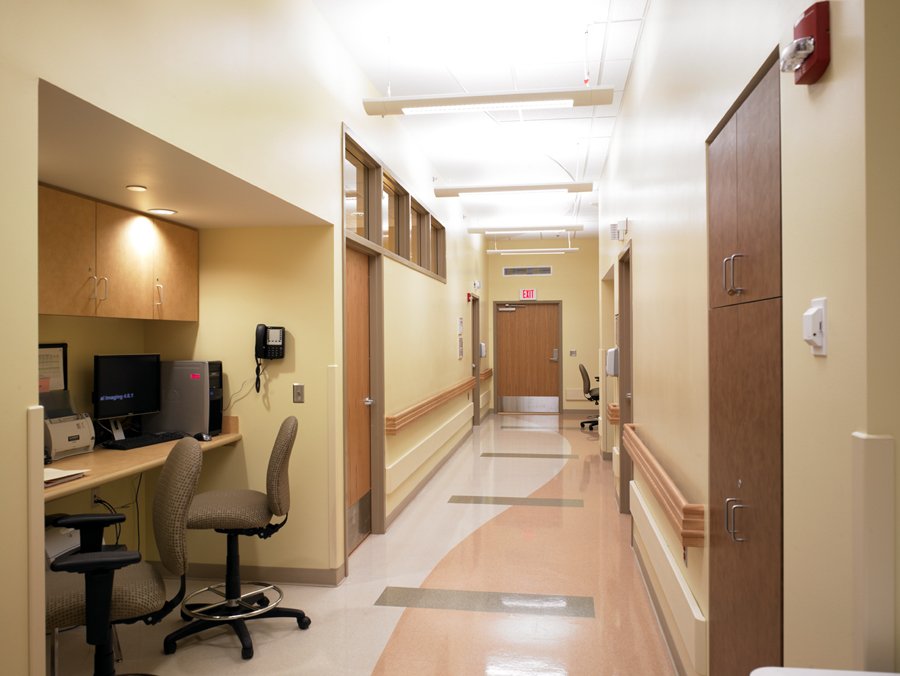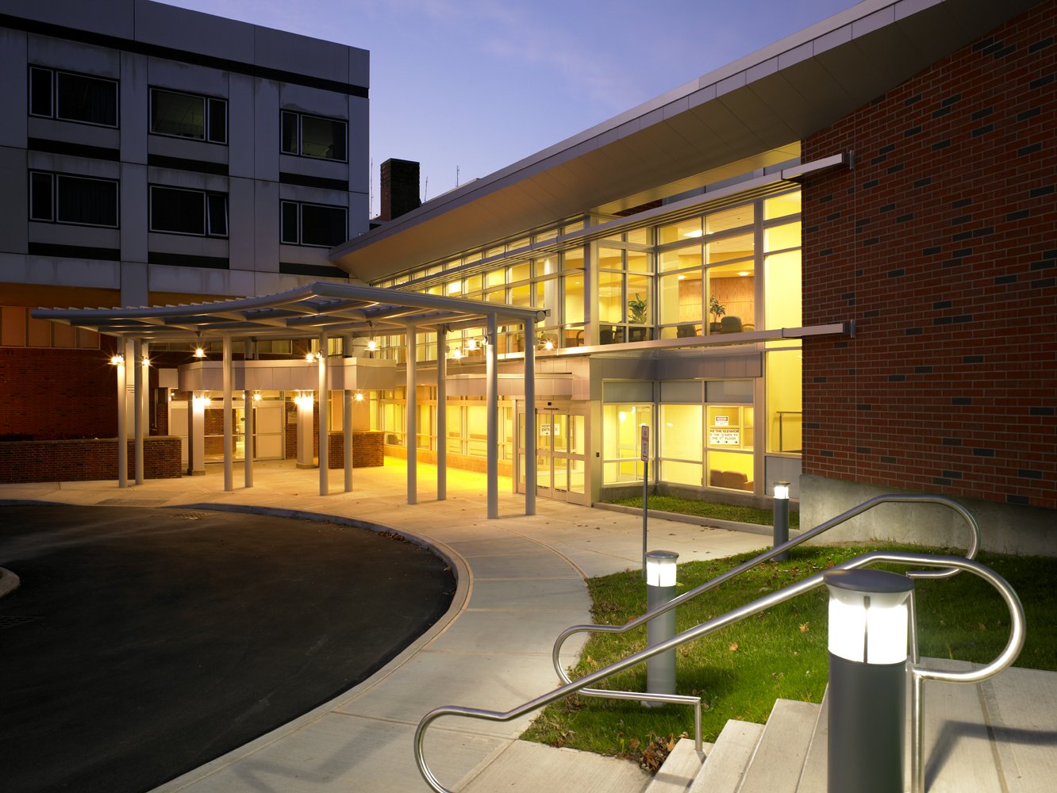
Medical Imaging Center
Rome Memorial Hospital’s imaging center addition was built as a response to the rising demand for outpatient diagnostic imaging services experienced by the hospital. The project was carefully phased to minimize disruption to the hospital and maintain full operation of the existing imaging facility during construction.
New elevators provide vertical access directly to The Medical Imaging Center on the first floor which includes ultrasound, mammography, digital radiography, and fluoroscopy rooms in addition to an MRI suite. A women’s sub-waiting room and internal corridor provide direct and private access to therapeutic modalities typically used by women.
HOLT designers carefully selected a materials palette and natural finishes to create a warm comfortable environment for the characteristically institutional atmosphere of an imaging department. Research on the healing and calming properties of nature inspired the use of organic curves, materials, and finishes throughout the addition. Additionally, a skylight above the MRI, and the purposeful placement of waiting rooms create a light-infused environment designed to act as positive distractions for patients during procedures and waiting periods.
Client
Rome Memorial Hospital
Location
Rome, NY
Size
18,700 sf
Year
2009
