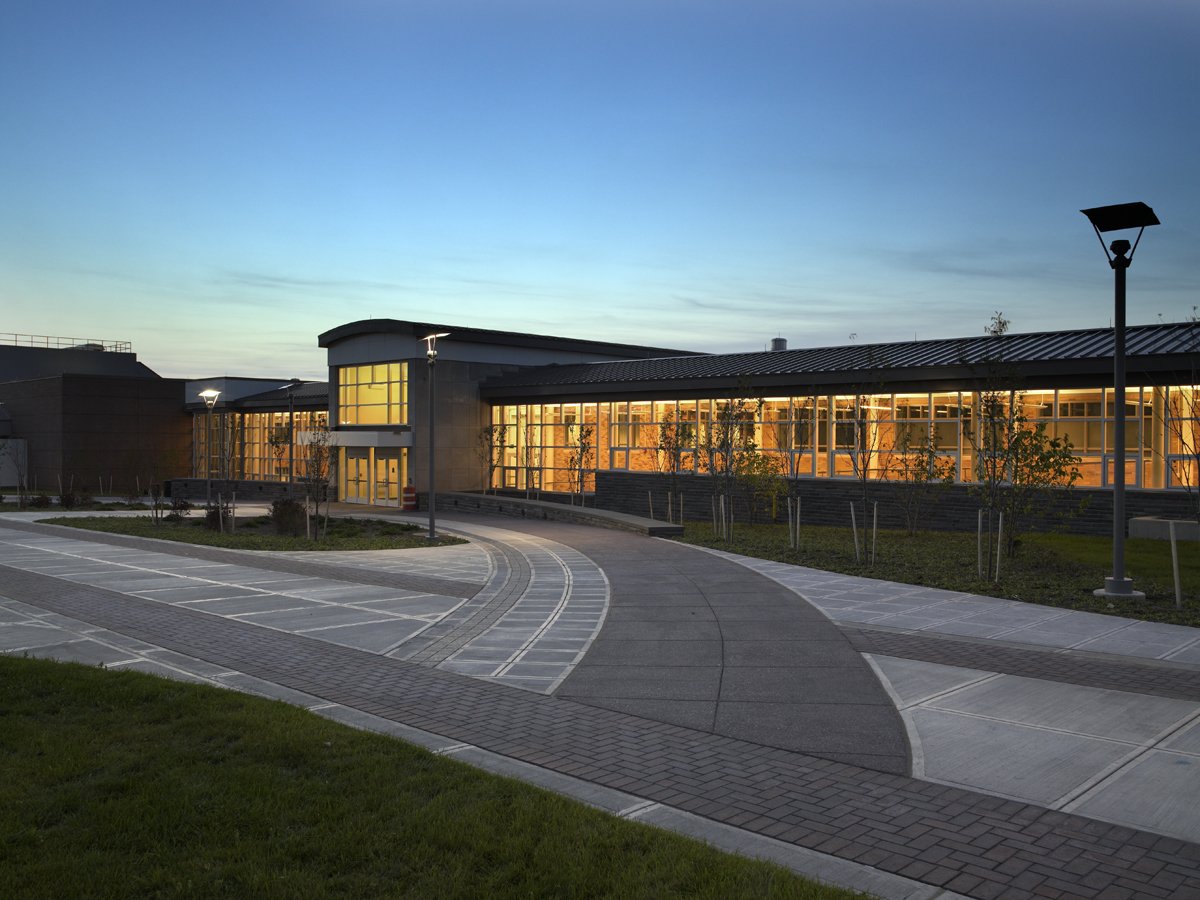
Marano Campus Center
Originally built as elementary school, Swetman and Poucher Halls underwent extensive renovation and construction to better accommodate the college’s student support services, the student organizations, the student radio and TV production facilities and a variety of “smart” classrooms.
Following the programming phase, in which a space program was developed in concert with the administrative and academic stakeholders, the design team set out to create multiple schematic solutions based spanning the range of least-costly to most aggressively dynamic responses in satisfying the space program. All solutions were presented with preliminary assessments of construction cost.
The transformation of Swetman Hall was based primarily on marriage of the site’s topography with the programmatic goal of creating a dynamic internal street through the building: At-grade entries in the upper level at the east end and the lower level at the west end, combined with a mid-level main entry on the south facade created the Main Street through the building, along which programs were placed that had optimal function with high visibility. The mid-level south entry was developed into a 2-story Entry Hall, creating a center within the Center, and allowing the visual prominence to the collection of student academic support services.
A circulation spine transversing the southern facade, and sloping with the grade of the site, not only met another programmatic requirement for sheltered circulation along the east campus-west campus corridor, but also allowed the aesthetic transformation of the front facade to express the spirit of the building’s program, and to allow periodic connections into the building’s “internal street”.
These points of connections were developed as places to congregate and interact with fellow students and professors, as was a 2-story element of this circulation spine enlarged into a lobby for a 200-seat auditorium and a wider section of the circulation spine that engaged the student TV and radio stations and the collection of student organization offices. The Al Roker Television Studio also serves as the college’s broadcast center on the campus-wide and --- capability.
Client
SUNY Oswego
Location
Oswego, NY
Size
87,000 sf
Year
2015
Awards
AIA Southern NY Chapter - Honorable Mentions
LEED® Certifiable





