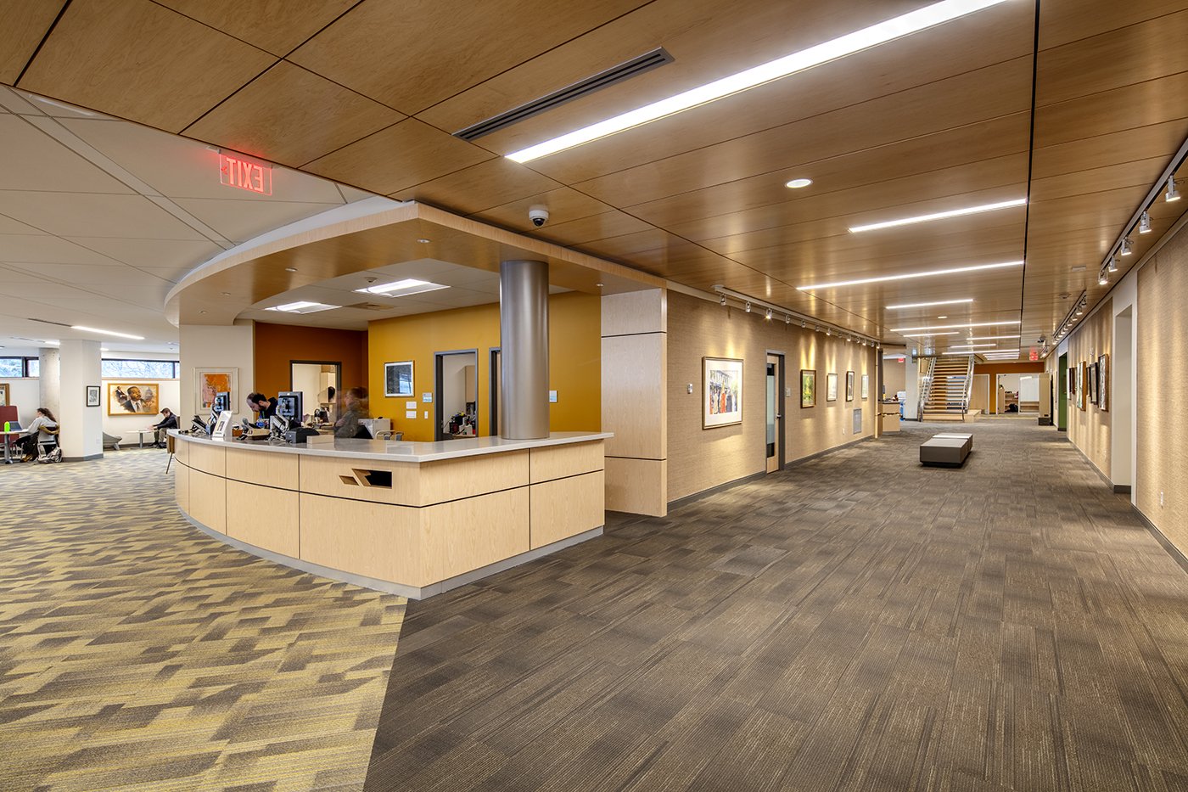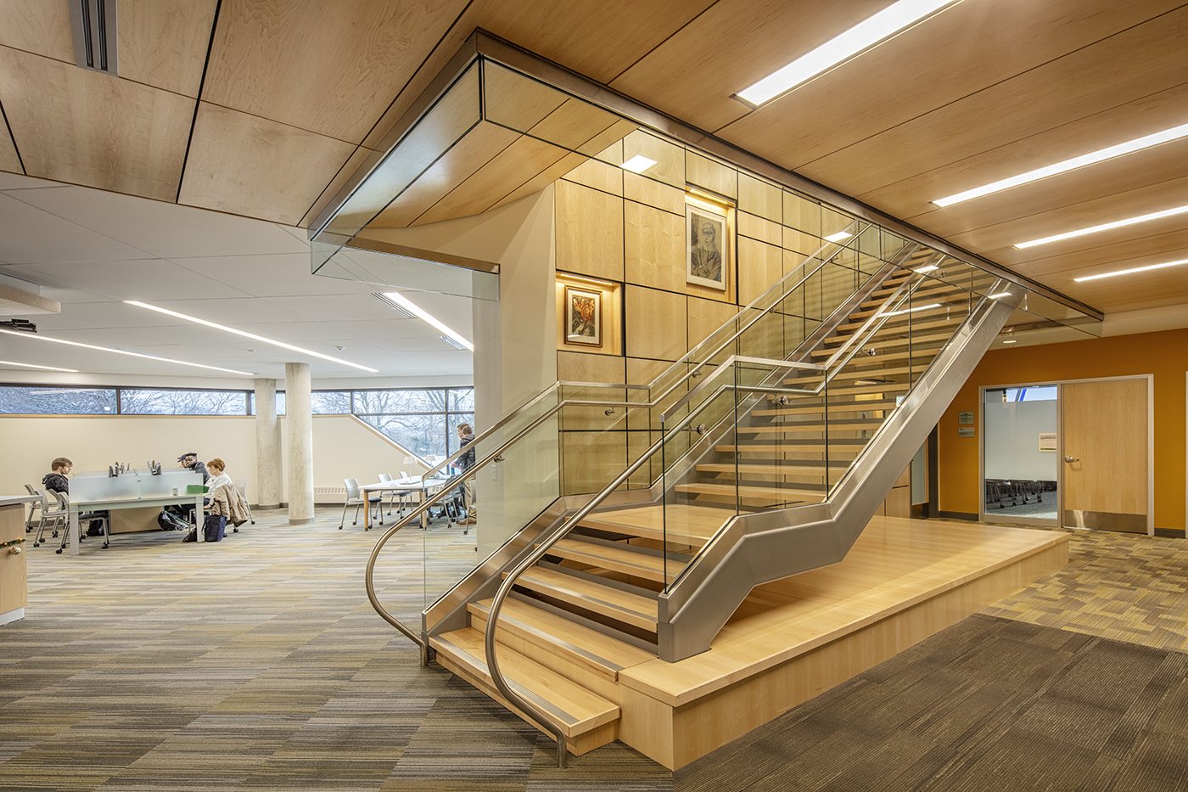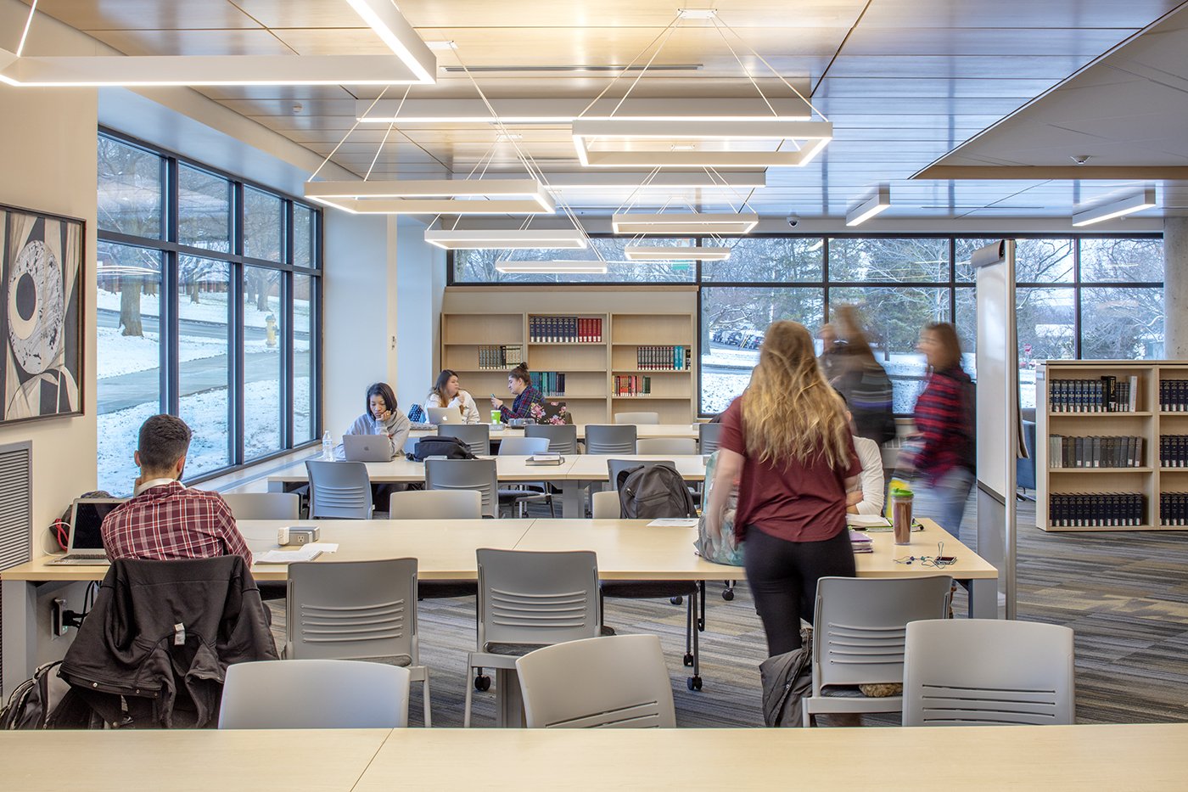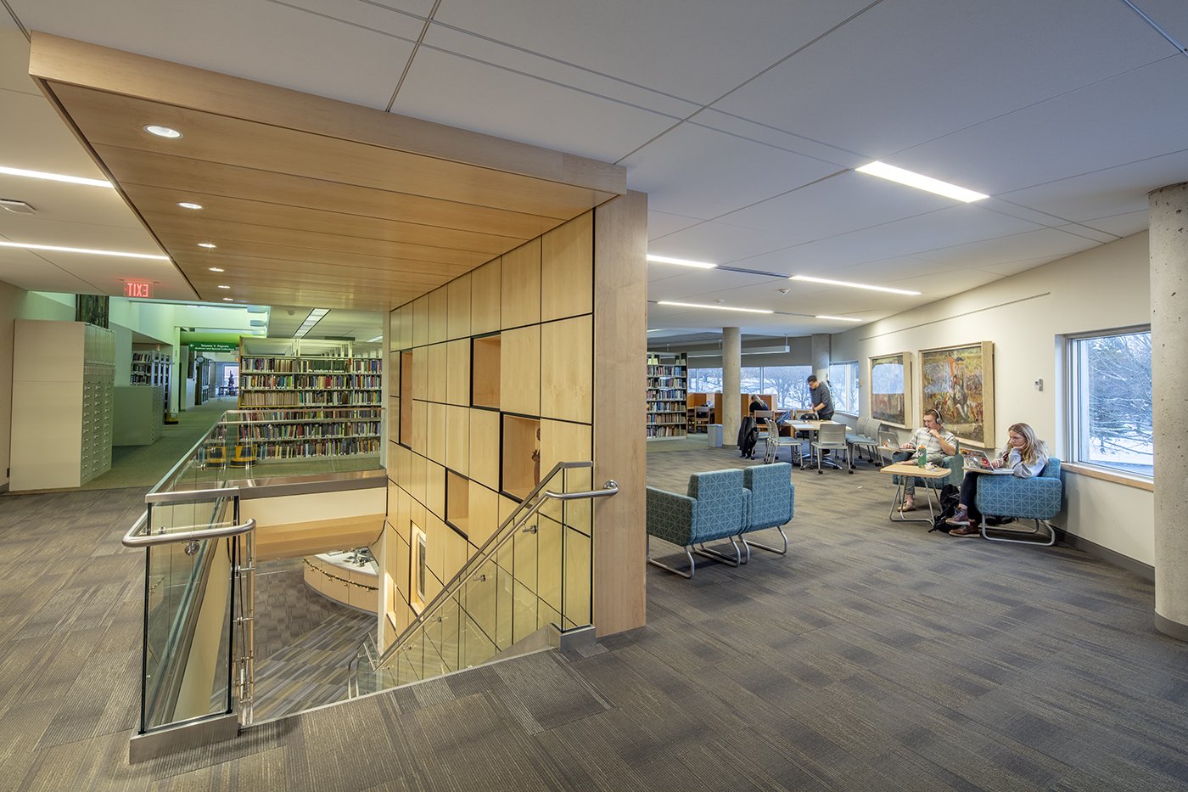
Noreen Reale Falcone Library
LeMoyne College contracted HOLT for the design of the second Phase of the Noreen Reale Falcone Library Renovation. The transformation of the library from a dark, quiet space to a bright, vibrant learning commons was achieved with a variety of seating, places for impromptu engagement, areas for individual and group study, and the addition of new windows.
The project included the creation of a new learning commons, and renovated spaces for the Muserlian Instructional Lab, the Bernat Special Events Room, the Wilson Art Gallery, the Disability & Support Services suite, new Front Desk and Information Technologies Service Desk, student collaboration spaces, faculty reading room, and an Academic Instruction & Support room.
A graceful new staircase with display niches was designed to flow between the first and second floors, unifying the entire building by making all areas more visible and easier to find.
New ceilings, lights, carpet and finishes, furniture, and shelving are found throughout the entire renovated space appropriately supporting both reflective, quiet spaces for individual study and lively collaborative group work.
In addition to the renovated Wilson Art Gallery and its schedule of shows from visiting artists, the Library is now able to feature its permanent art collection with the installation of gallery-style wall surfaces.
Client
LeMoyne College
Location
Syracuse, NY
Size
19,650 sf
Year
2018








