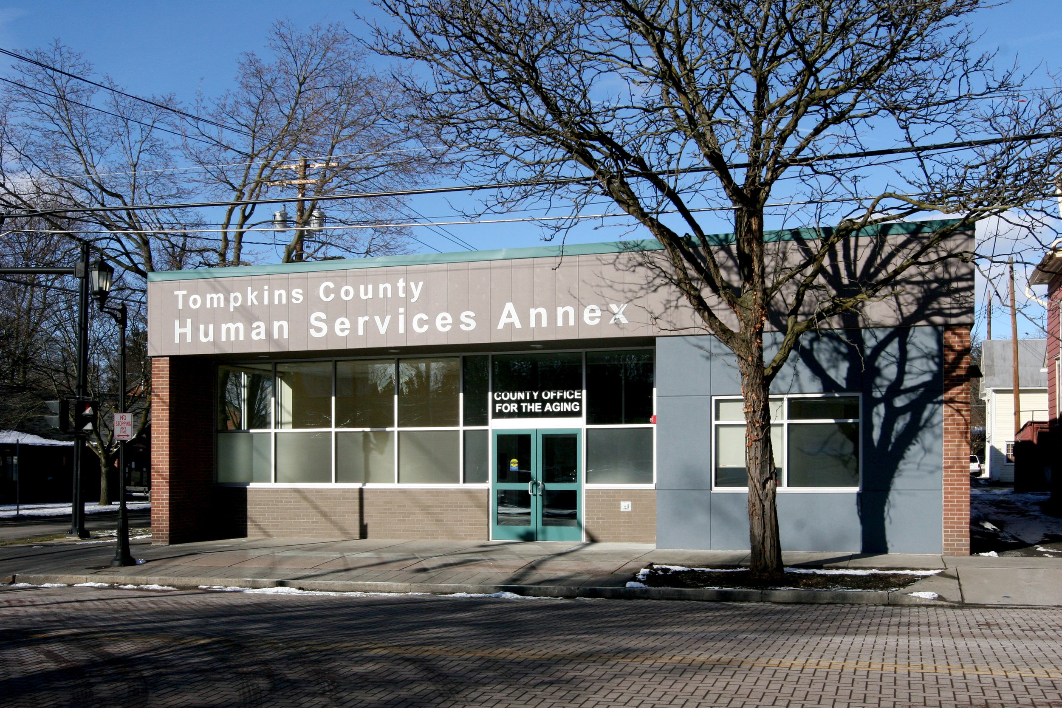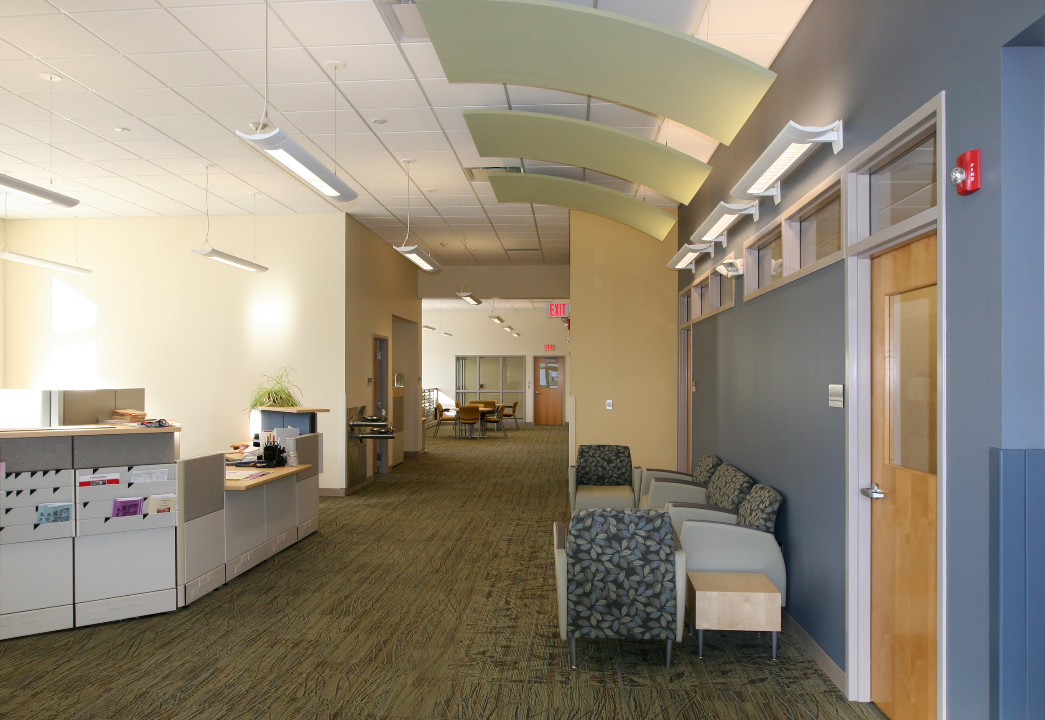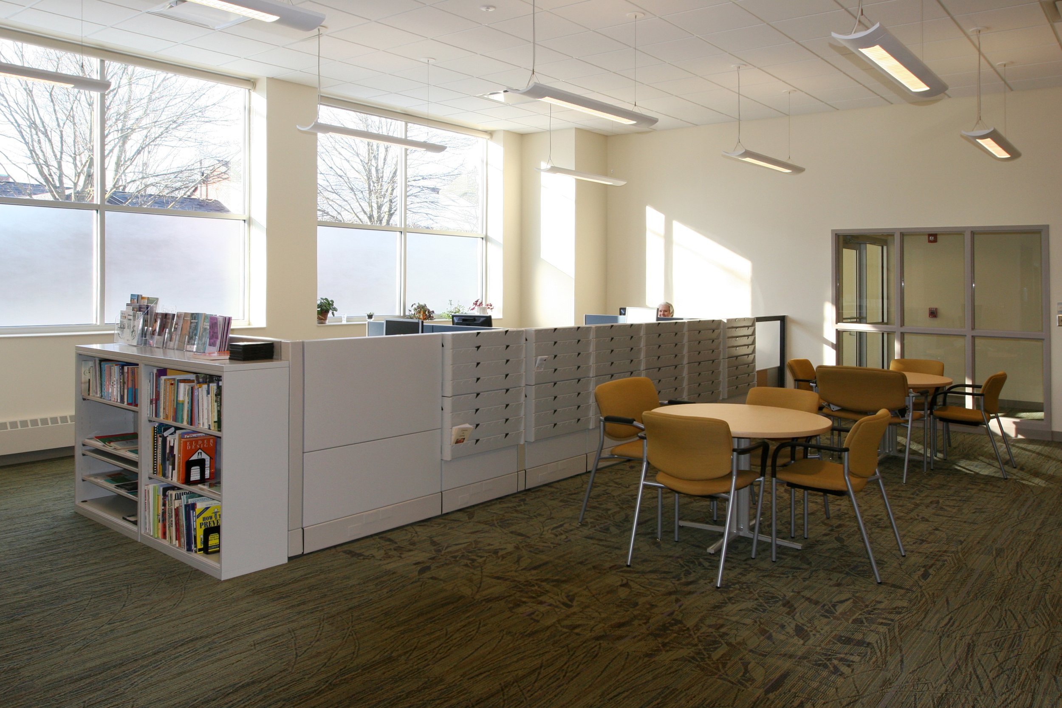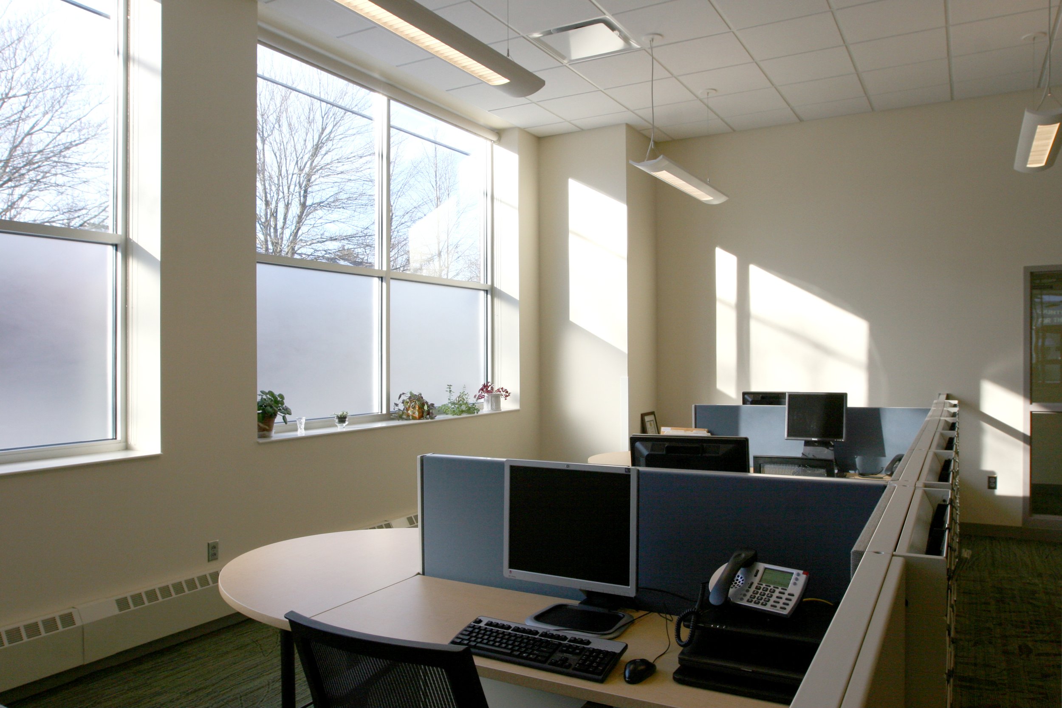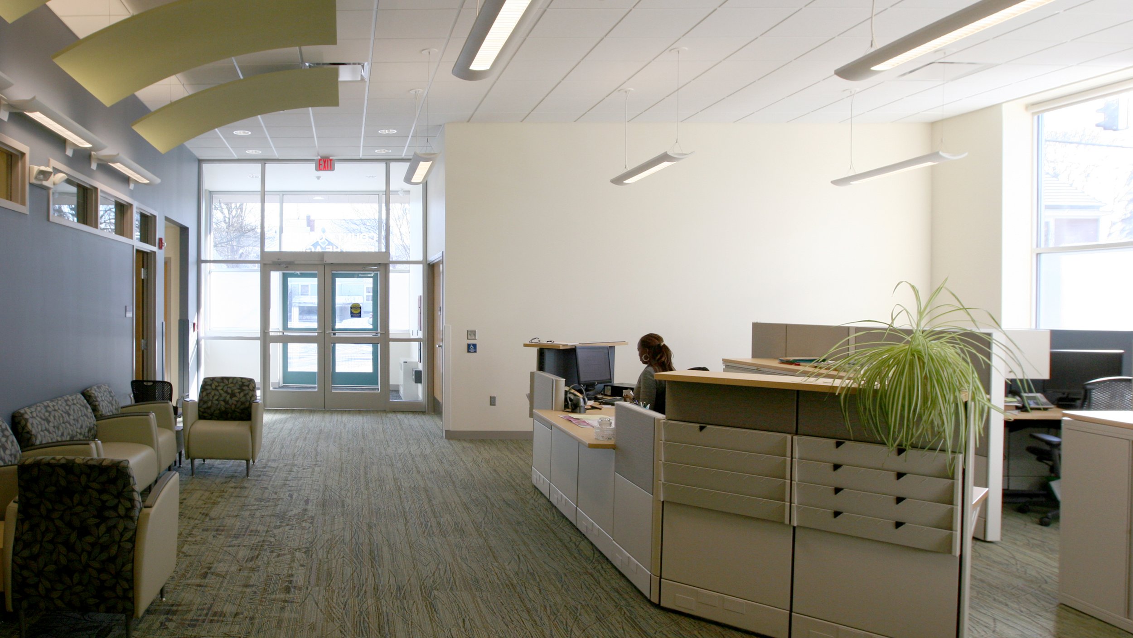
Tompkins County Human Services Annex
The building’s relatively high roof - unusual for a single-story building — afforded an opportunity to open up the south and west walls with the addition and enlarge the windows and window wall system. As the east side of the building is flush with the property line and the adjacent alley, the design concept was to array the smaller, enclosed spaces along the “dark side”, but give them windows to the interior, thereby “borrowing” the light from the larger, open public spaces to the west. This in conjunction with bright colors and durable materials, foster a cheery and comforting space.
The building had numerous sustainable elements implemented. These included maximizing daylighting and installing energy and water conserving equipment, fixtures and controls, waste management systems, recycled and regionally available content and materials, and certified wood content. Indoor environmental quality improvements encompassed air monitoring and economizer, increased ventilation, use of low/no VOC materials, and air quality management during construction. The envelope was upgraded with high-performance windows and added insulation. And, as part of the County’s many Go Green initiatives, a photovoltaic array was installed on the roof to generate electricity.
Project management was paramount in this public project, as it fell under WICKS law and HOLT needed to coordinate four separate contracts in a 120 day construction schedule. This heavy coordination precipitated a greater hands on approach with the contractors and meant being on-site almost every day to stay on schedule and meet the tight timeframe for completion.
Client
Tompkins County
Size
6,700 sf
Year
2013
