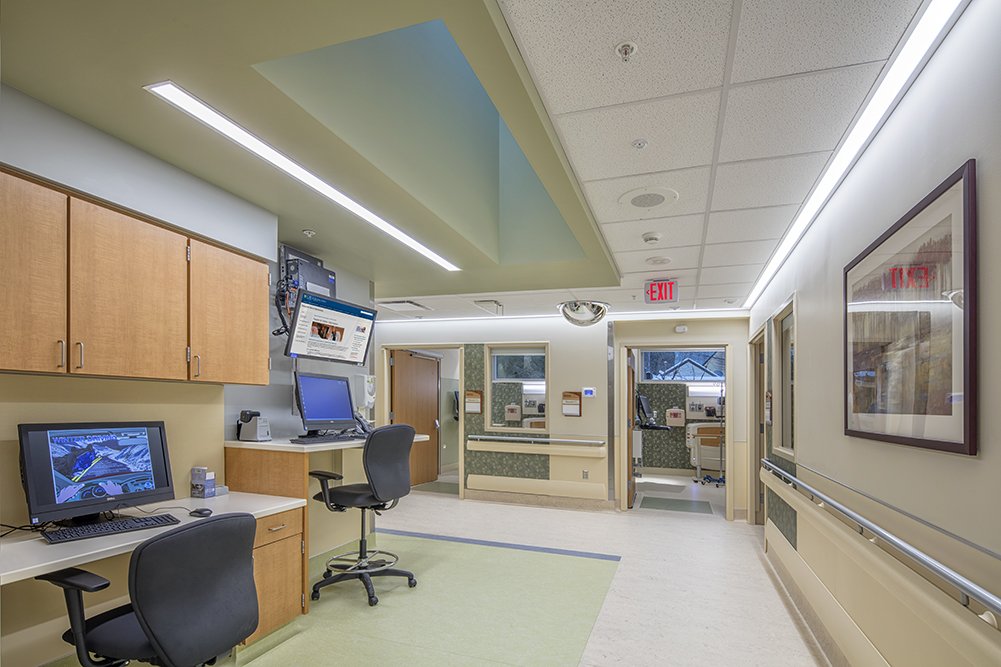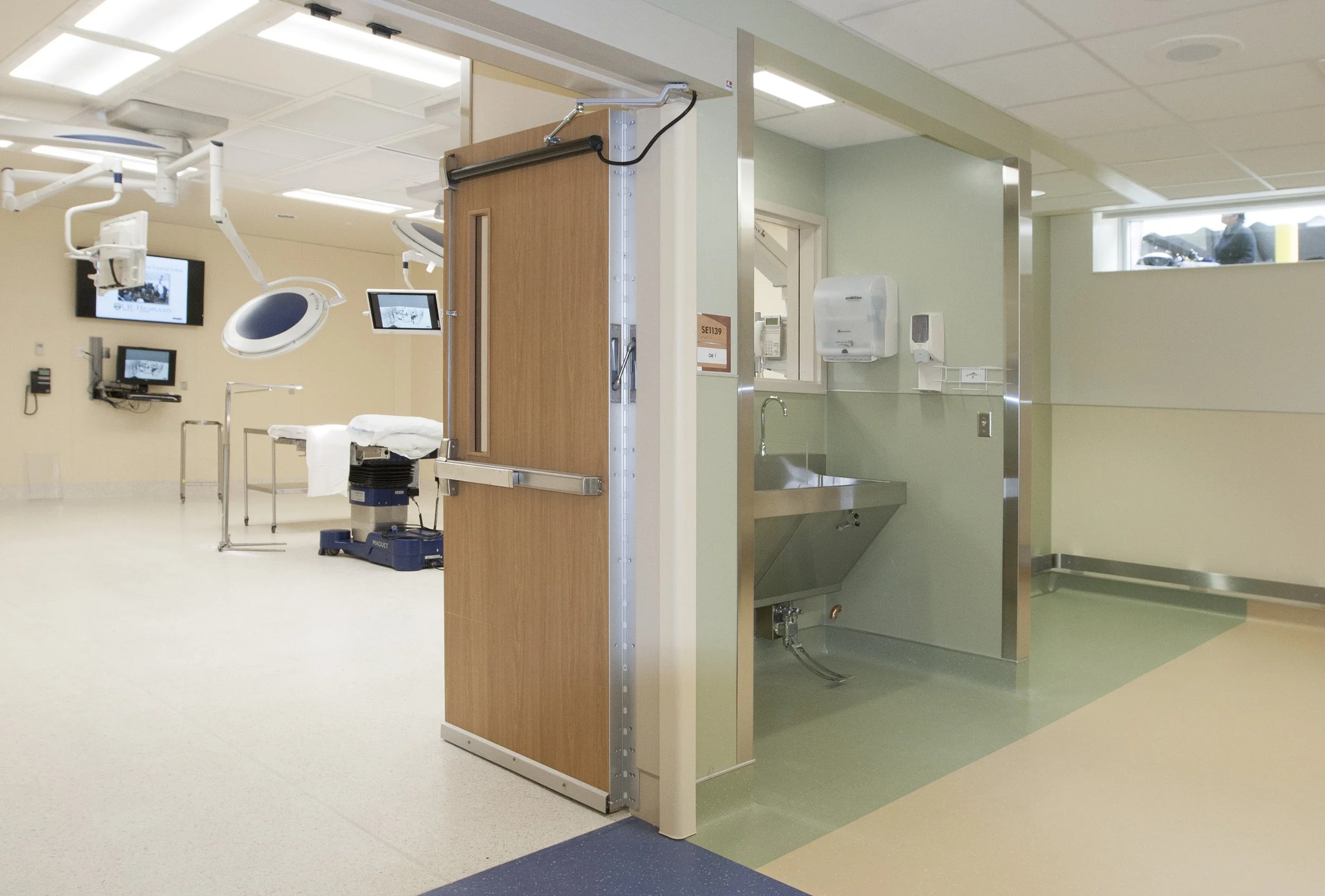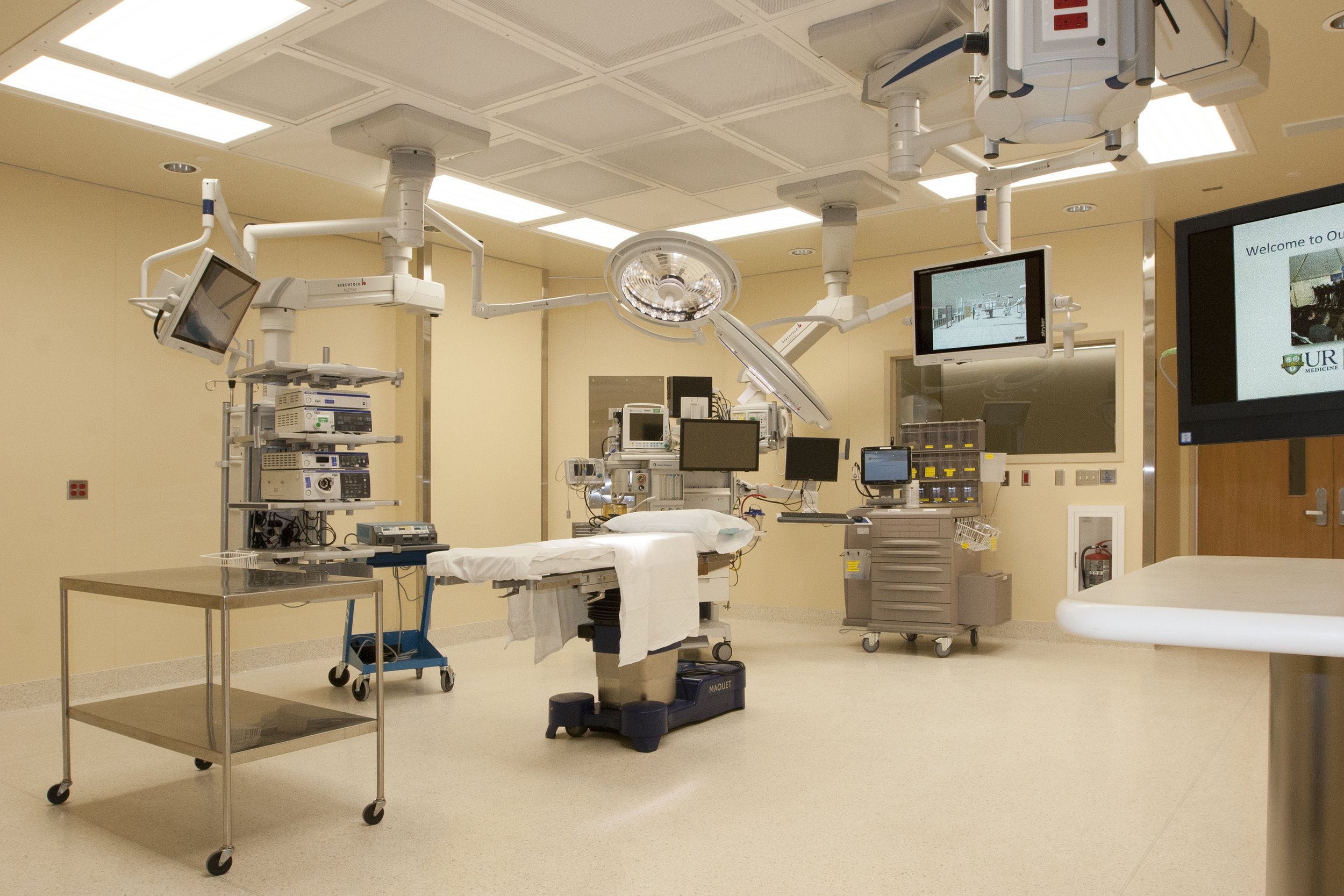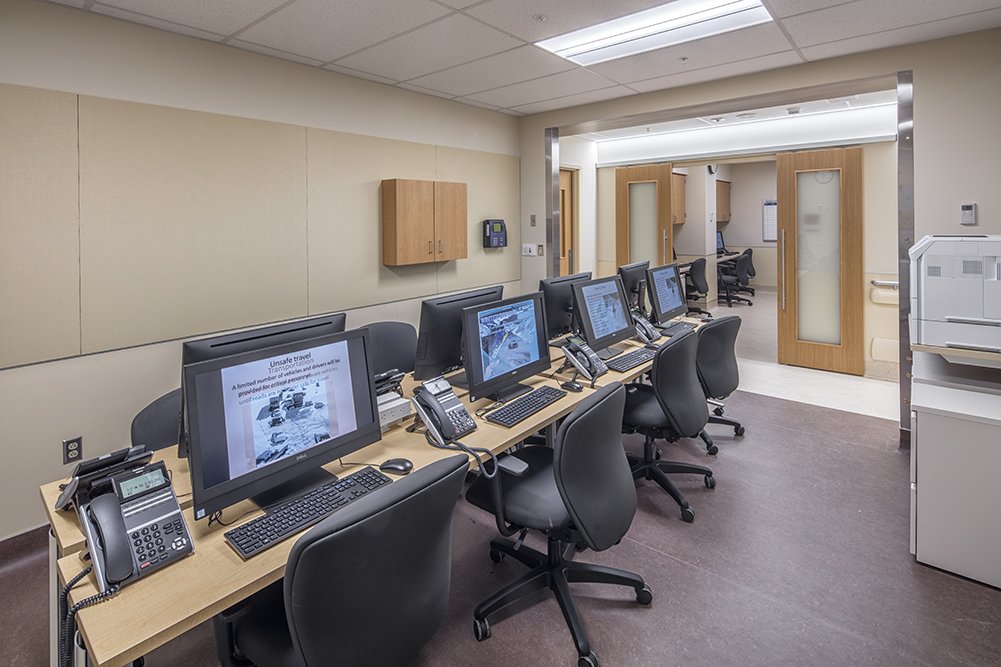
Surgical Services & Observation Unit
Highland Hospital’s expansion and renovation project includes a 2-story addition of approximately 30,000 sf for Surgical Services with six new Operating Rooms and a new 26-bed medical observation unit. The project also includes approximately 10,000 sf of renovation work to ensure appropriate connectivity to existing programs.
The Surgical Services expansion is located adjacent to the existing surgery department. The expansion places six new operating rooms around a new clean supply core area. The Surgical Suites are 650 sf and “same-handed” to ensure the greatest flexibility and utilization. Layouts of the ORs are identical to allow surgeons to operate comfortable in any of the rooms.
The new Medical Observation Unit is located adjacent to the existing Imaging Department and required renovations to Imaging to provide the appropriate connectivity to the Hospital. The renovated unity provides an “off-stage” access corridor to the West from the Imaging Department, Emergency Department, and elevators. The new design also accommodates access for family and visitors from the North to the main “on-stage” Hospital Lobby corridor. The Observation Unit consists of 26 130 sf patient rooms.
Client
Highland Hospital
Location
Rochester, NY
Size
30,000 sf addition - 9,000 sf renovation
Year
2016









