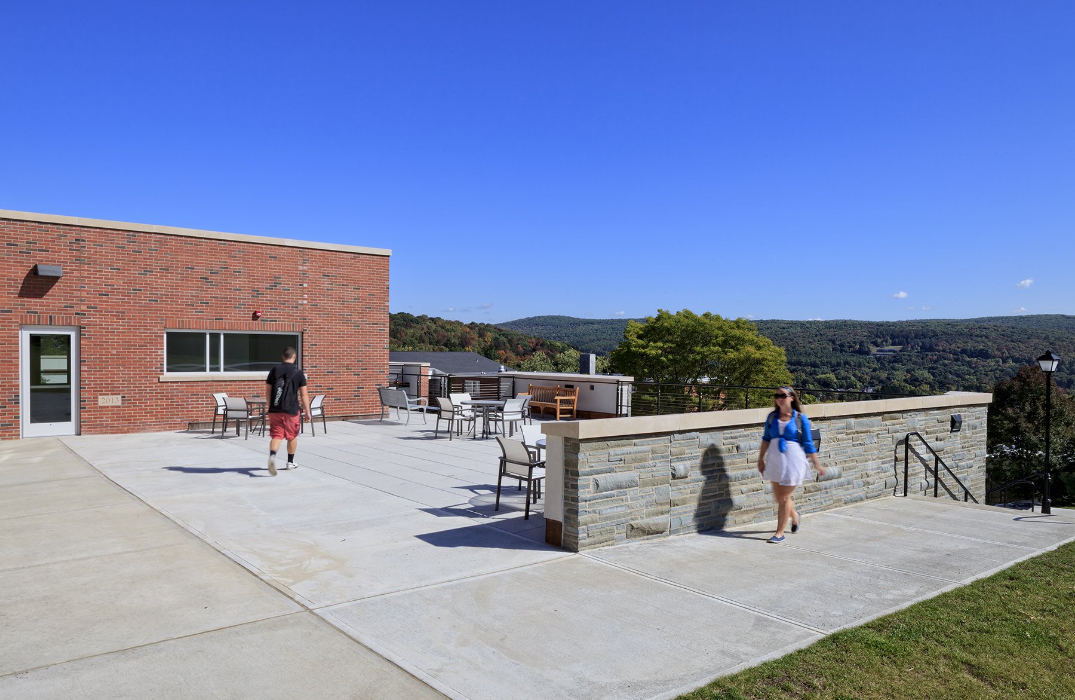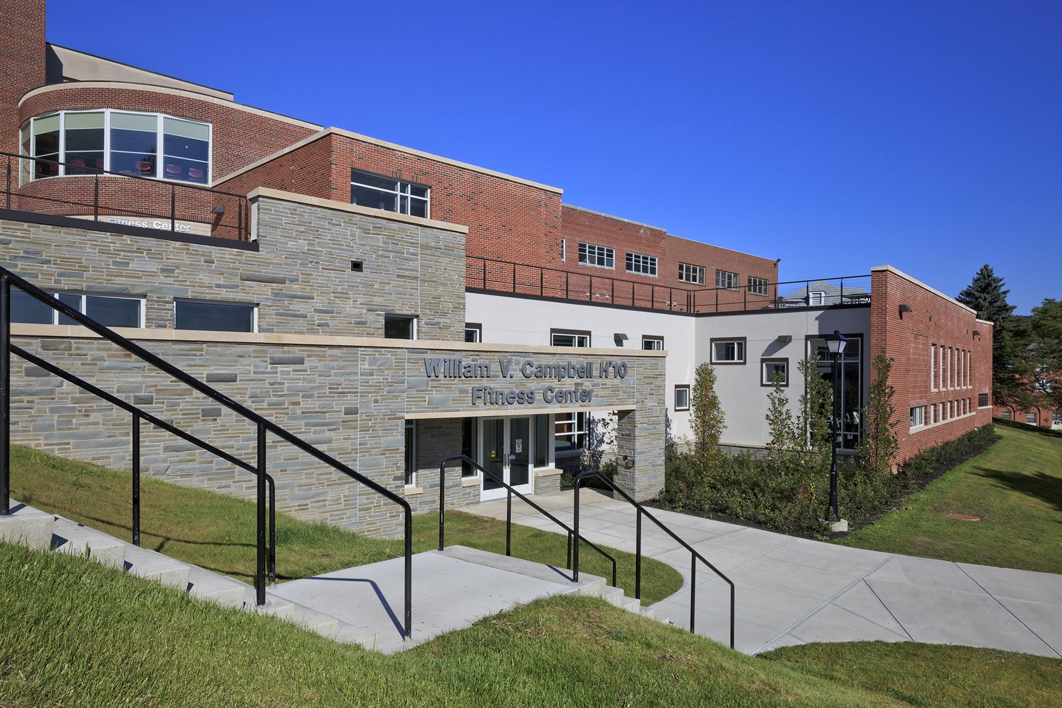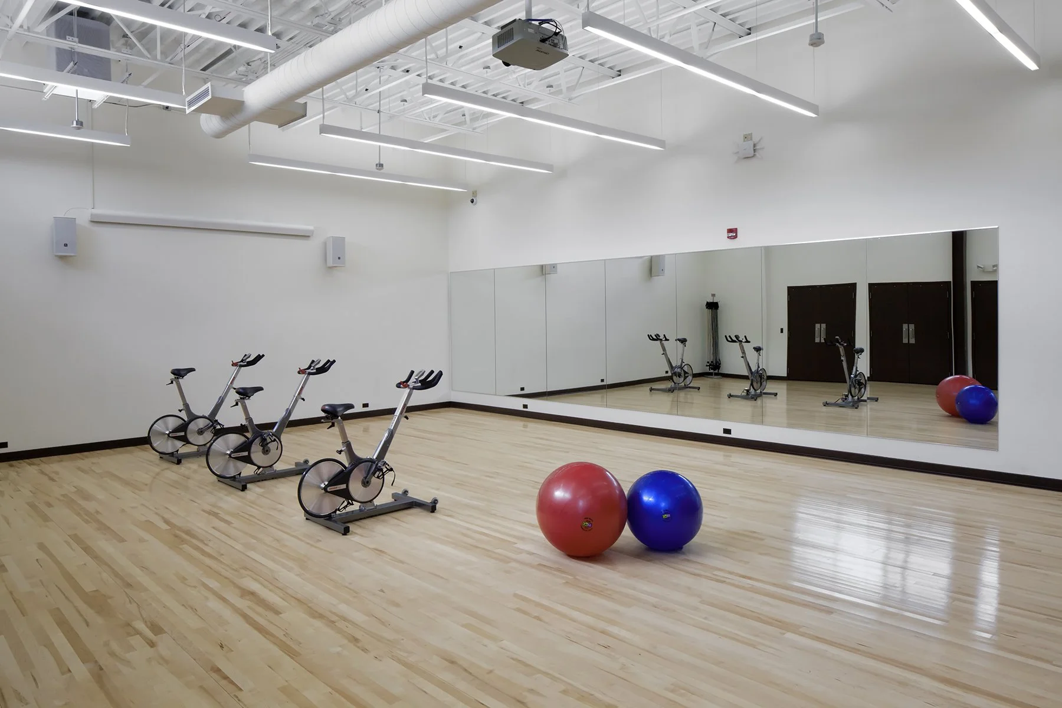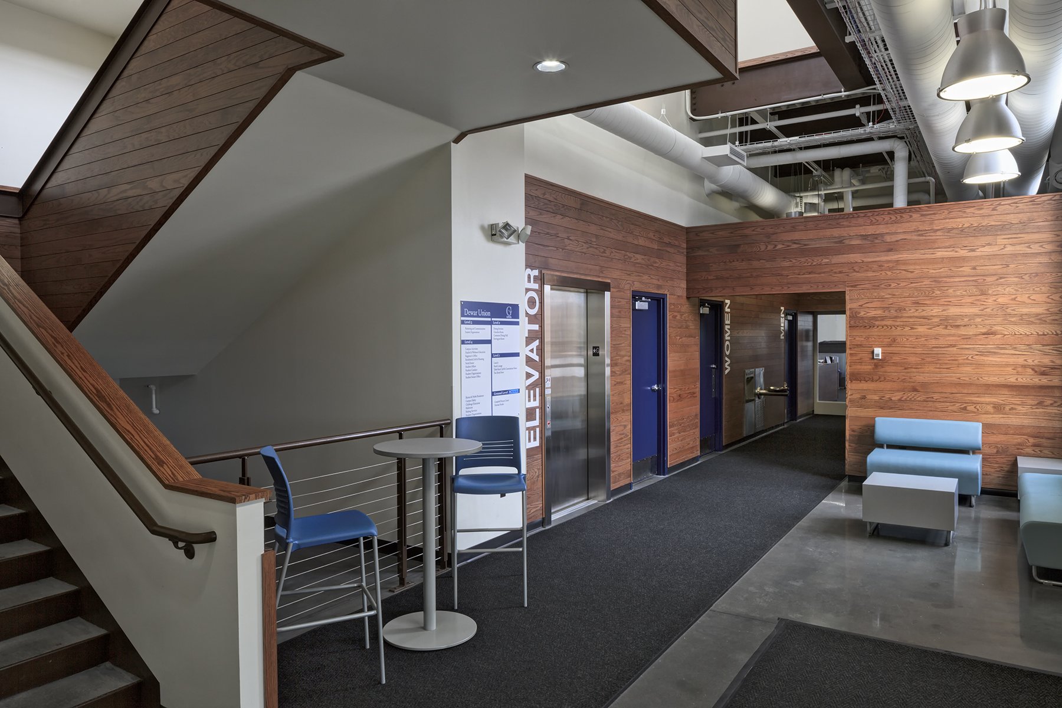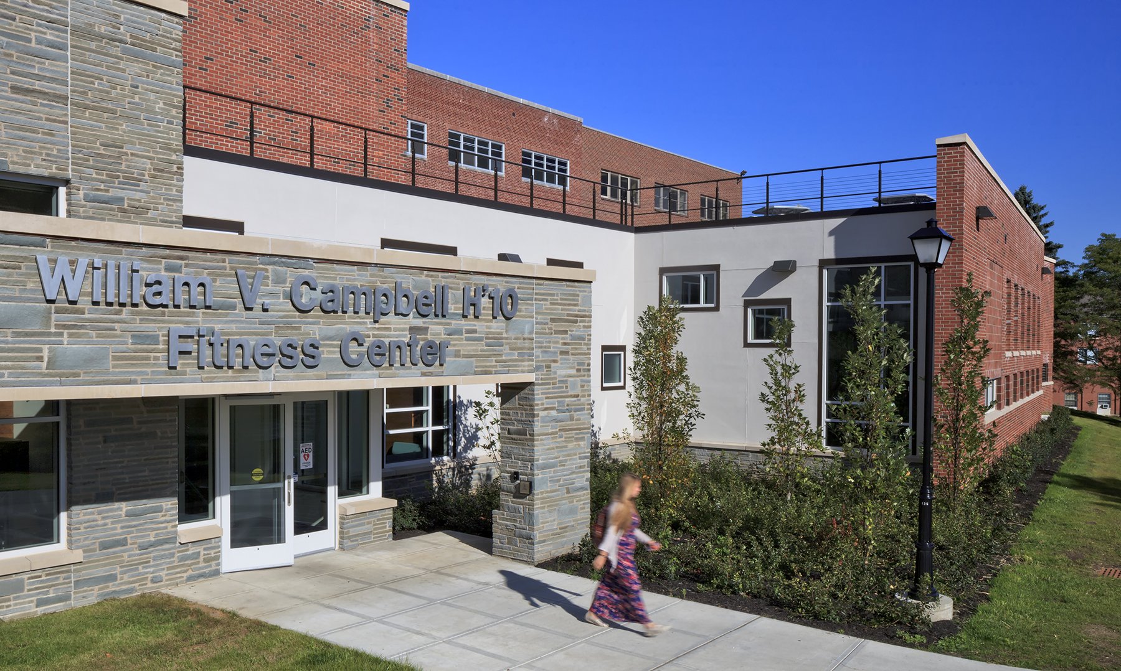
William Campbell Fitness Center
Hartwick College’s new Campbell Fitness Center and Stack Lounge is a 7,300sf addition to and 7,500sf renovation of their existing Dewar Student Union. The project fits two key needs for the university, a dedicated student lounge space within the union and a fitness center for the recreational student athlete.
The project is unique in the way that it connects and relates to the renovations within the existing union while integrating into a complex steeply sloping site. The addition, housing the fitness center is located downhill of the student lounge. Instead of directly connecting, the addition is embedded into the hill side and its roof programmed as a terrace. This formal move allowed natural light into and views out of the student lounge to be maintained. Moreover this roof terrace now becomes an outdoor extension of the student lounge.
The team undertook a thorough and collaborative design process that lead to the investigation of several design concepts. Building Information Modeling was leveraged to provide early stage visualization of these options for the client to review. In thinking outside the box the design team and client ultimately landed on a concept that met a greater number of their project goals and in the end was more realistic than the project they first envisioned.
Client
Hartwick College
Location
Oneonta, NY
Size
11,800 sf
Year
2014

