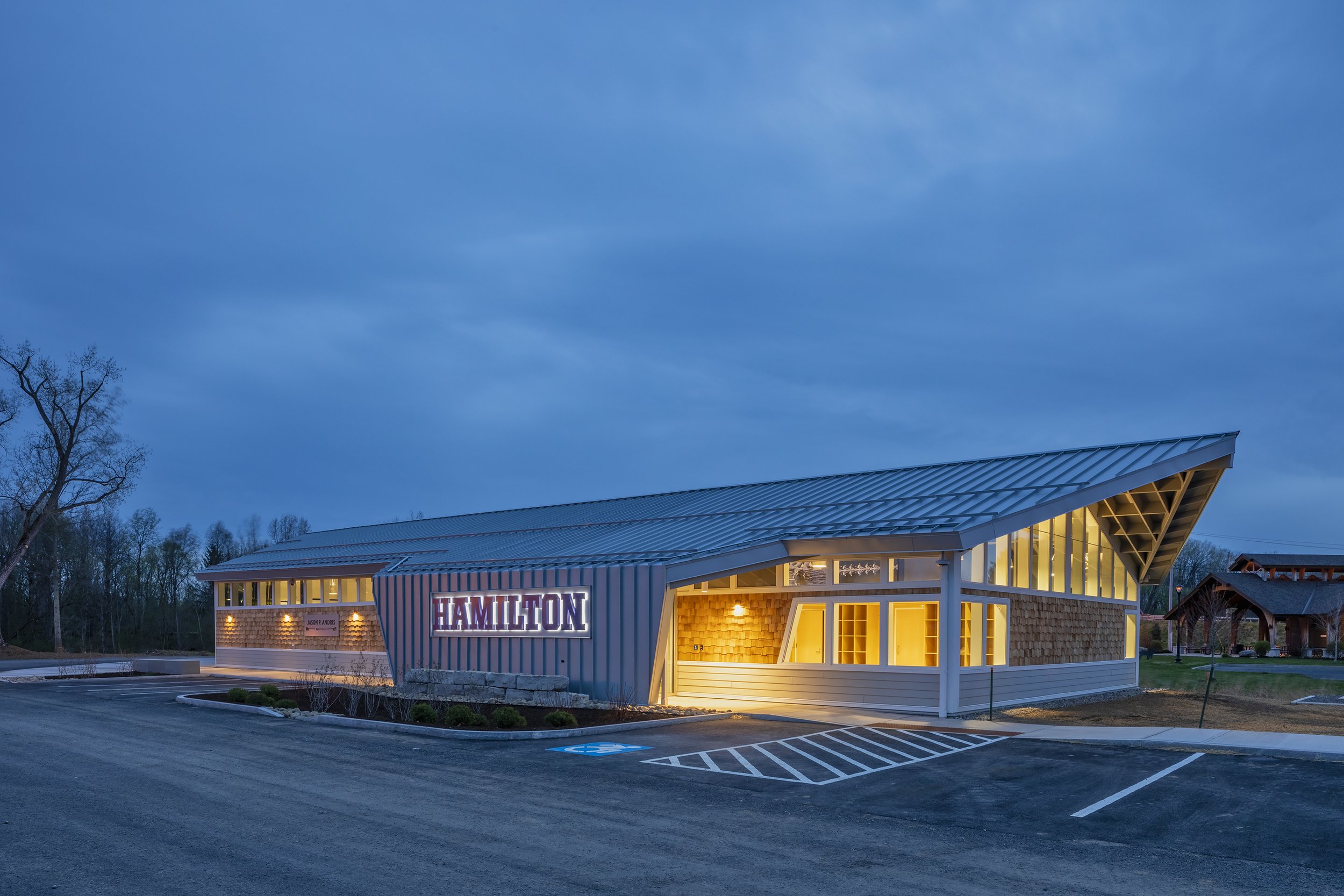
Jason P. Andris Boathouse
Beginning with a design competition, HOLT Architects developed a unique solution for Hamilton College’s new boathouse facility in the City of Rome’s Bellamy Harbor Park. The exciting 5,000 sf design celebrates the achievements of the Hamilton Rowers and offers a flexible team room, separate boat storage space, exciting viewing platform and site plaza, copious amounts of natural daylight and energy efficiency throughout. More specifically, the space includes:
Boat Storage for 8 eights, 4 fours, and 8 pairs
Oar racks for 80 oars
Office area for coaches
Bathrooms
Open locker bins/cubbies
A large open space for stretching and team meetings inside room
A meeting/training room
A workbench and tool storage area
Storage areas
A viewing plaza to accommodate race day spectators
Client
Hamilton College
Location
Clinton, NY
Size
5,472 sf
Year
2022
Awards
AIA Southern NY Chapter, Award of Merit
“HOLT Architect got it all right! Throughout the process, they worked hand in hand to visualize all the different features of our boathouse. The most important element of the building was how it functioned for the rowers. The additional team meeting room has turned out to be one of the best additions to the boathouse. They were the only firm to recognize this feature and to include it in our package. It’s aesthetically pleasing design also fits within the space around us.”
—Jim Lister, Head Rowing Coach





