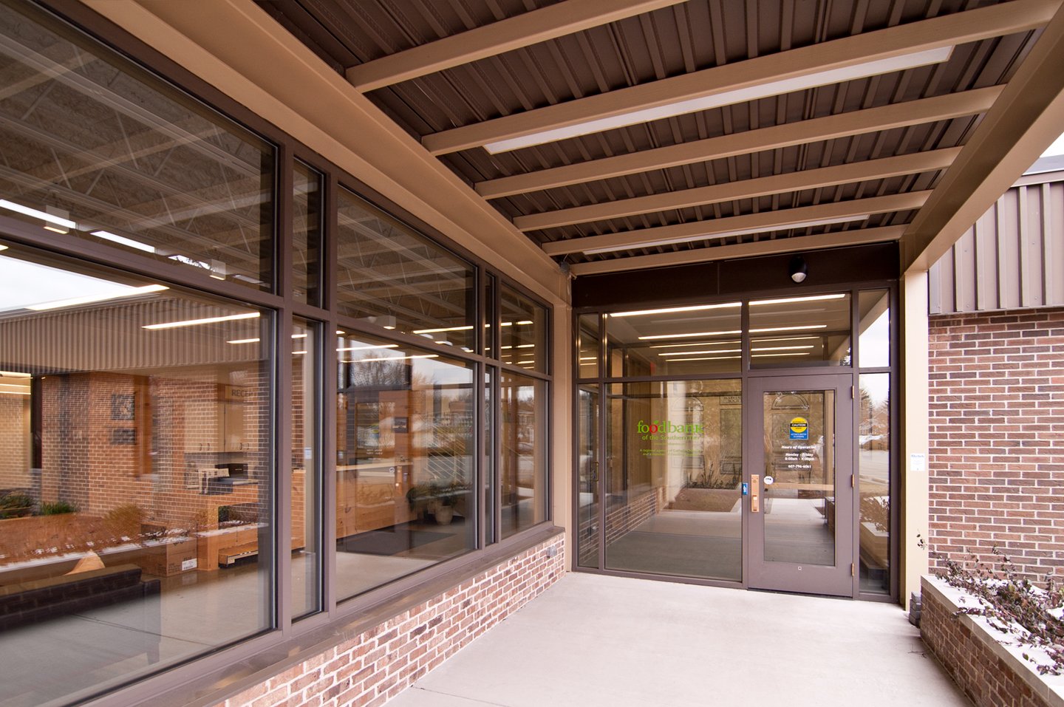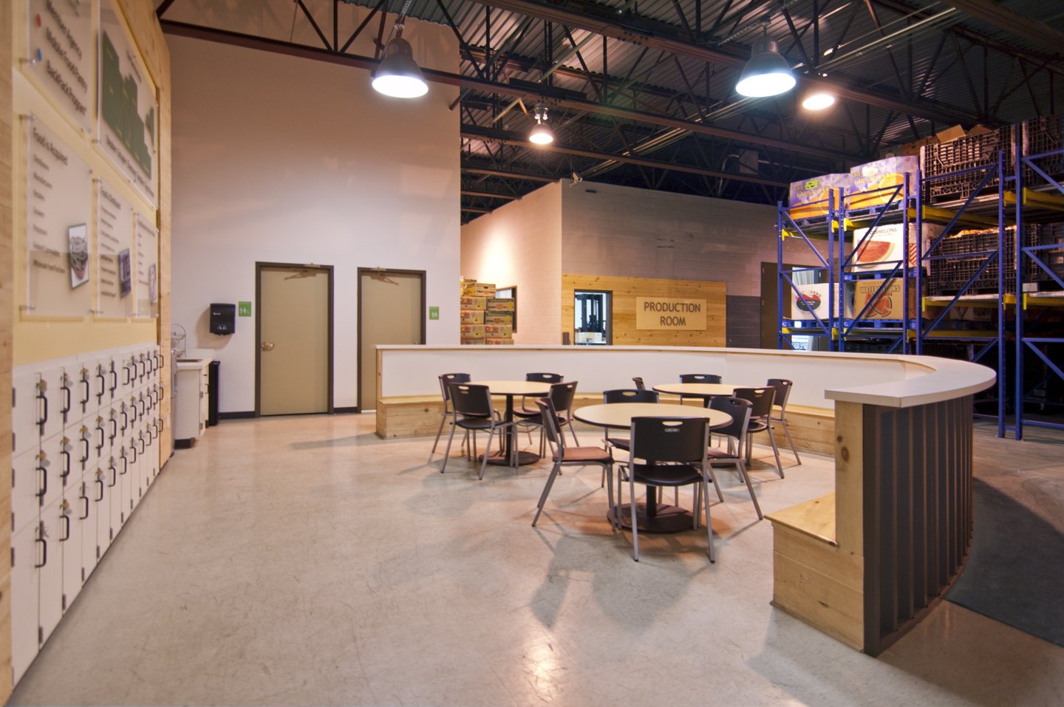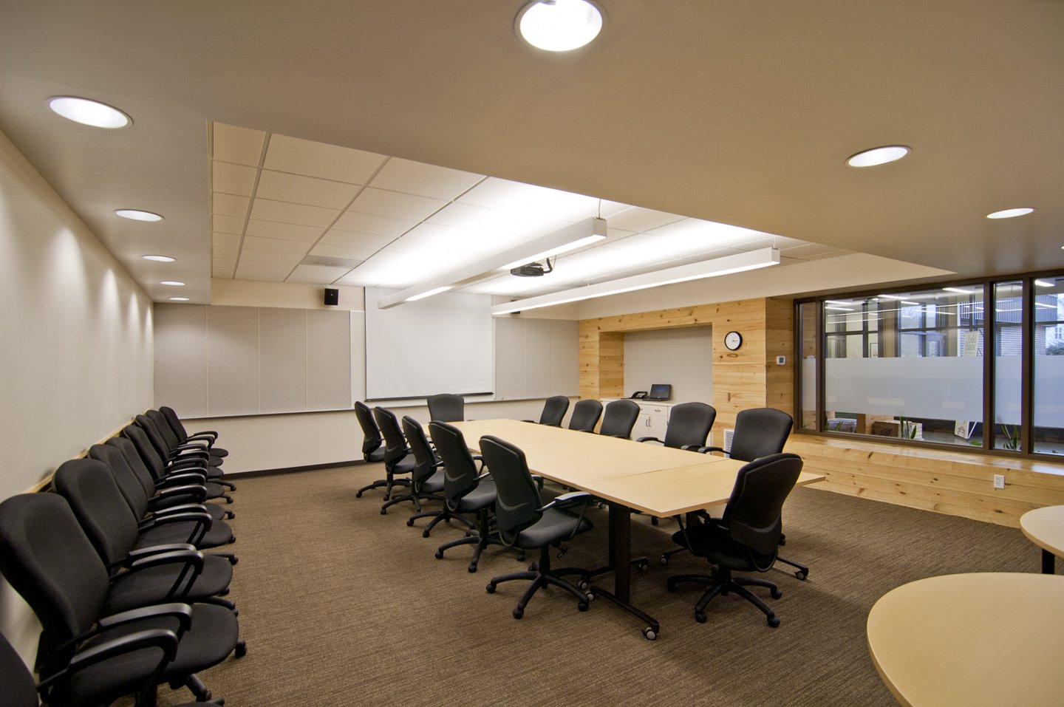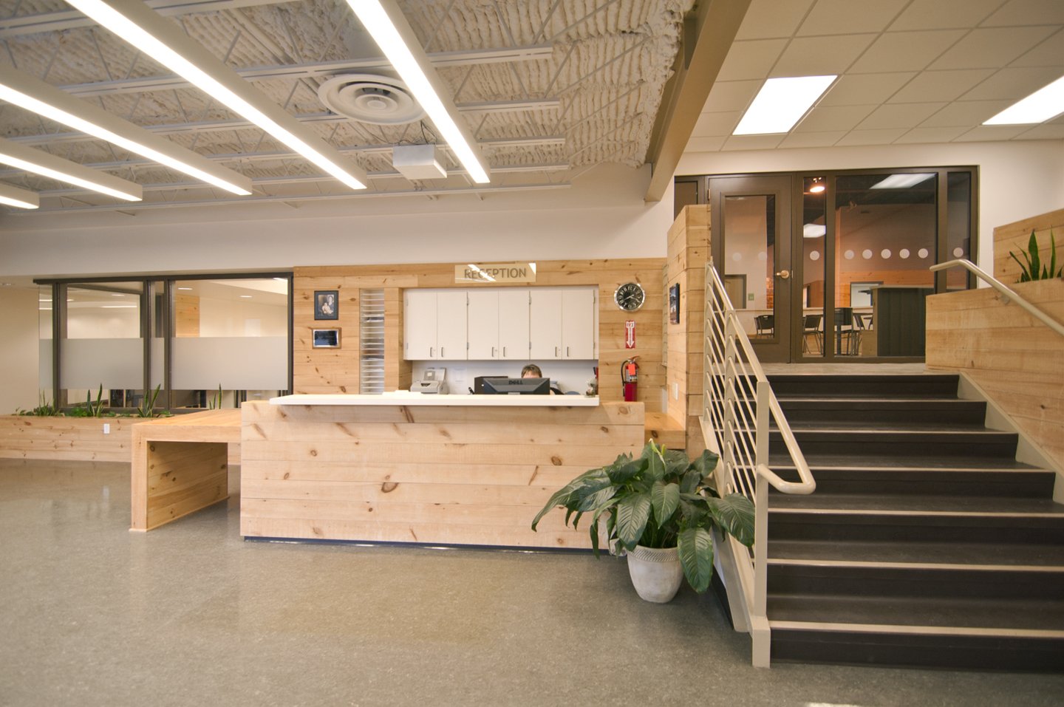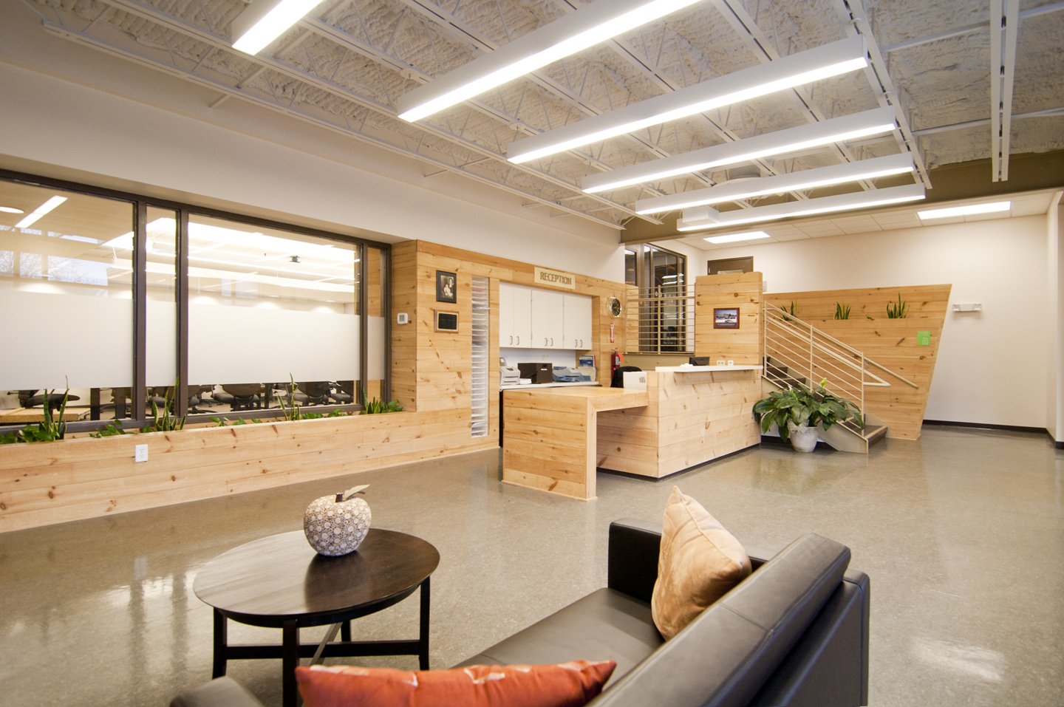
Office & Warehouse Renovation
The Food Bank of the Southern Tier outgrew its current facility and decided to renovate an existing warehouse to accommodate its current needs as well as its planned future growth.
The design addresses two primary goals of the Food Bank. First, create space that is functionally efficient for staff and presents a welcoming, and neighborly image to visitors and volunteers. Second, to reuse existing space wherever possible, being frugal with the selection of materials and finishes to best use donated moneys.
The challenge from the client was to create an architecture to convey an image of creative, innovative, and fiscally responsible operations.
In addition to resolving programmatic square footage issues that FBST was struggling with at their existing facility, the new facility makes a clear statement to visitors and volunteers expressing the ‘brand’ and vision of FBST. The team coined the architectural style “frugal-industrial” to guide the design process.
This language appropriately addressed not only the fact that the core of the business is essentially warehouse operations, but also that money that is donated to the Food Bank should first be used towards the distribution of food to the hungry.
Client
Food Bank of the Southern Tier
Size
13,700 sf
Year
2011
