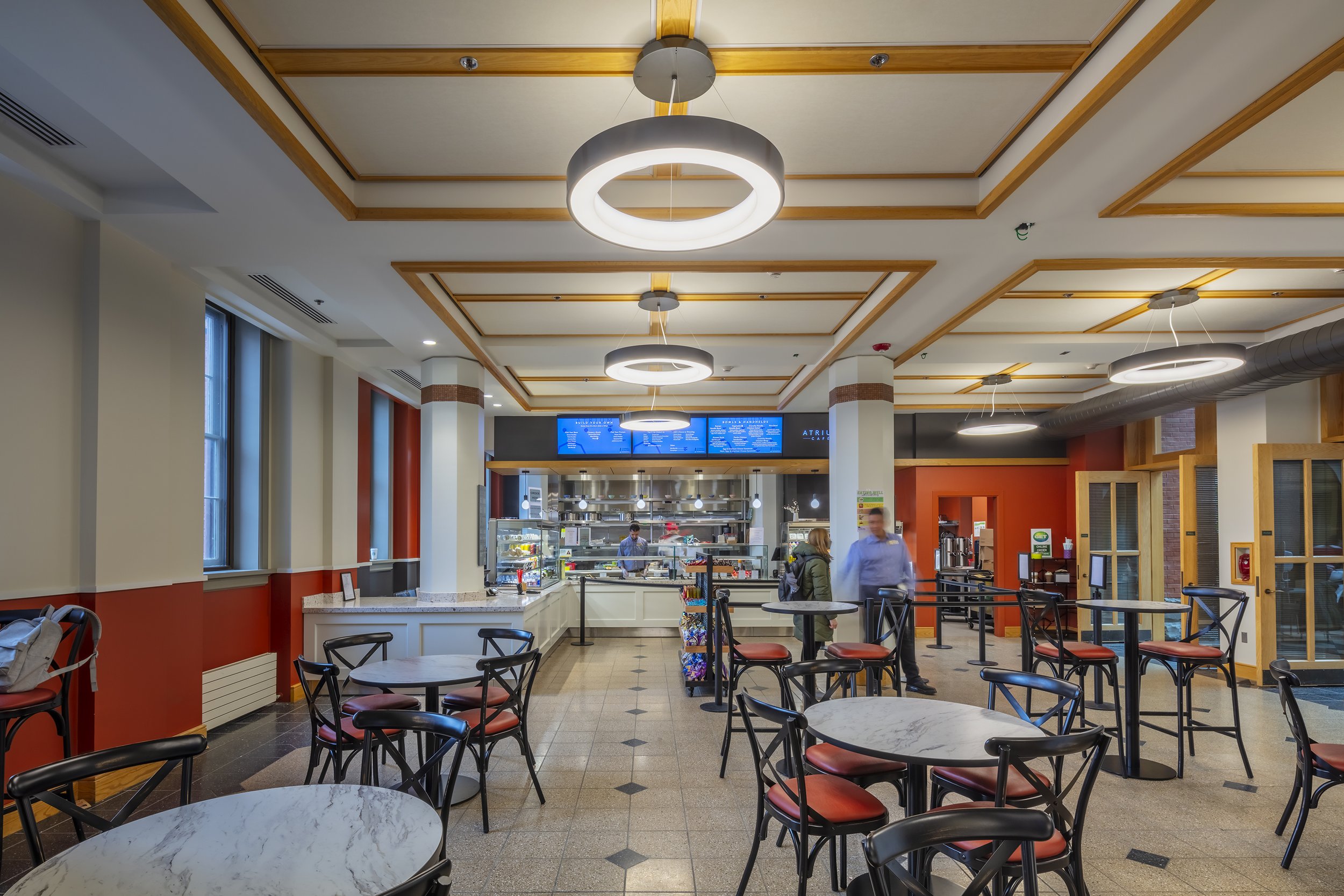
Sage Dining Hall
In 2018, HOLT began working with Cornell University to conduct a space study of the ground, first, and second floors of Sage Hall in order to gain a better understanding of the deficiencies of the current program.
The study identified that the café, kitchen, and servery were operationally challenged due to size limitations. In collaboration with Ricca Design Studio the project objective was established: “To be able to provide the right food, at the right time, to best meet the needs of the S.C. Johnson School of Business population”.
The project responds to these goals by expanding, an improving the kitchen and servery, including the expansion and renovation of the existing dining area, by leveraging underutilized library office space and removing and infilling a stairway that was underused and not required for egress.
The new Sage Hall Dining area includes a coffee bar in the atrium tower, enhanced “grab-and-go” services, a new executive dining area, a kiosk area for preordering, new kitchen with back of house area to service the highlight of the project: “The Atrium Café”.
Client
Cornell University
Location
Ithaca, NY
Size
5,700 sf
Year
2023




