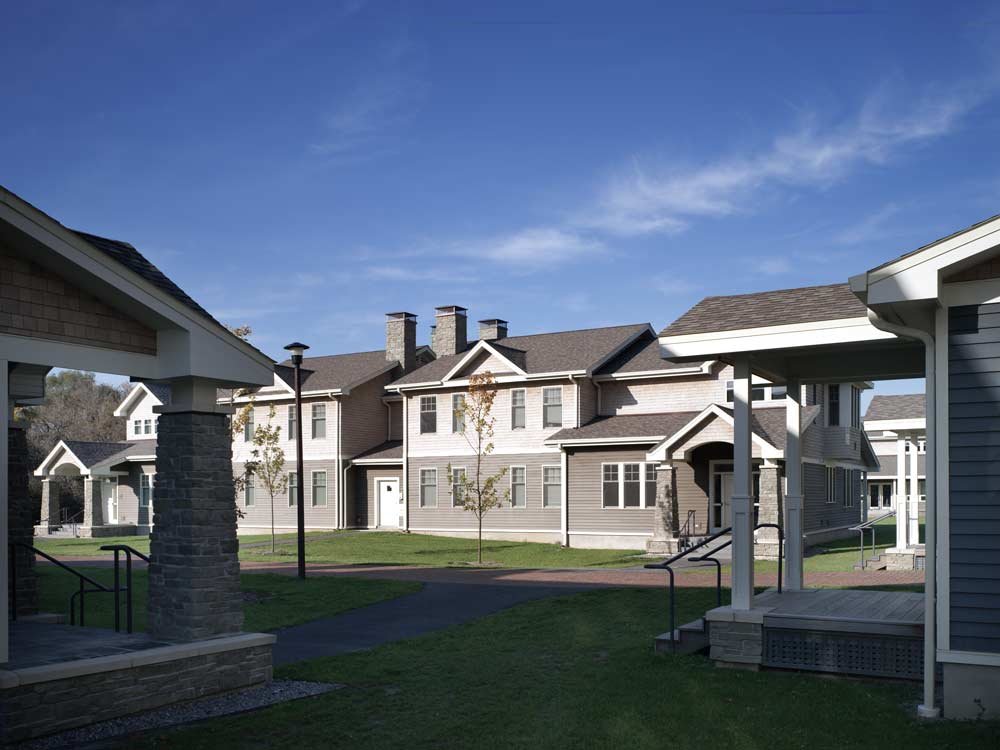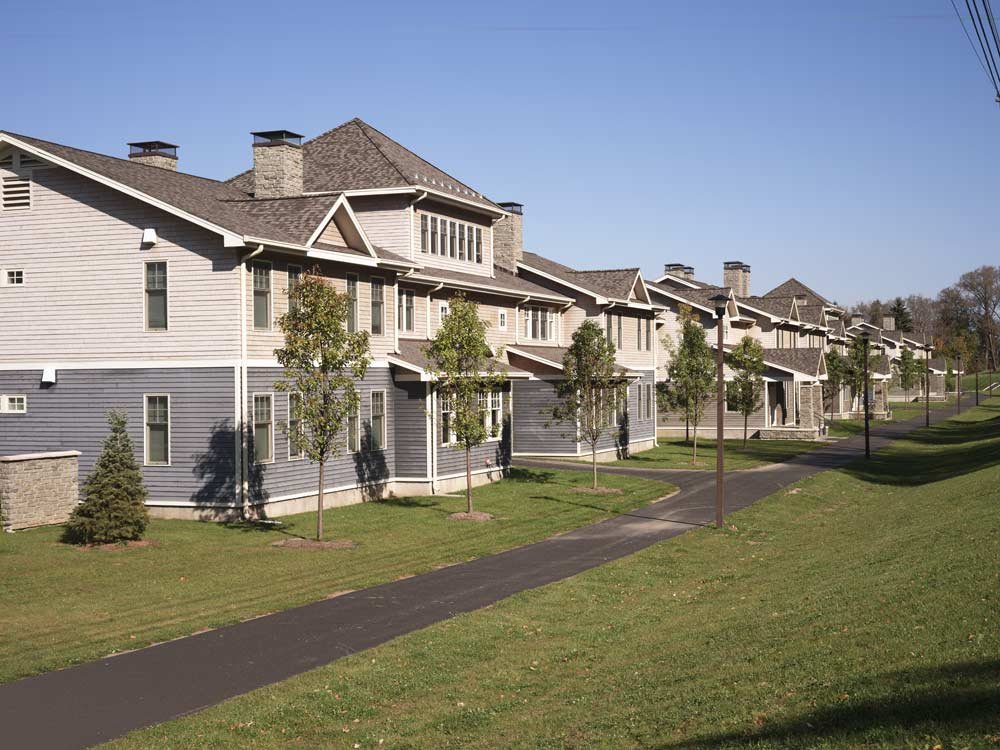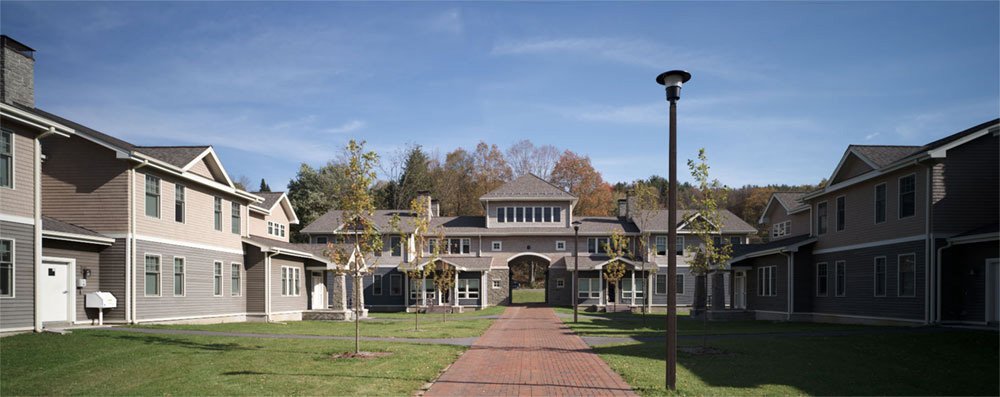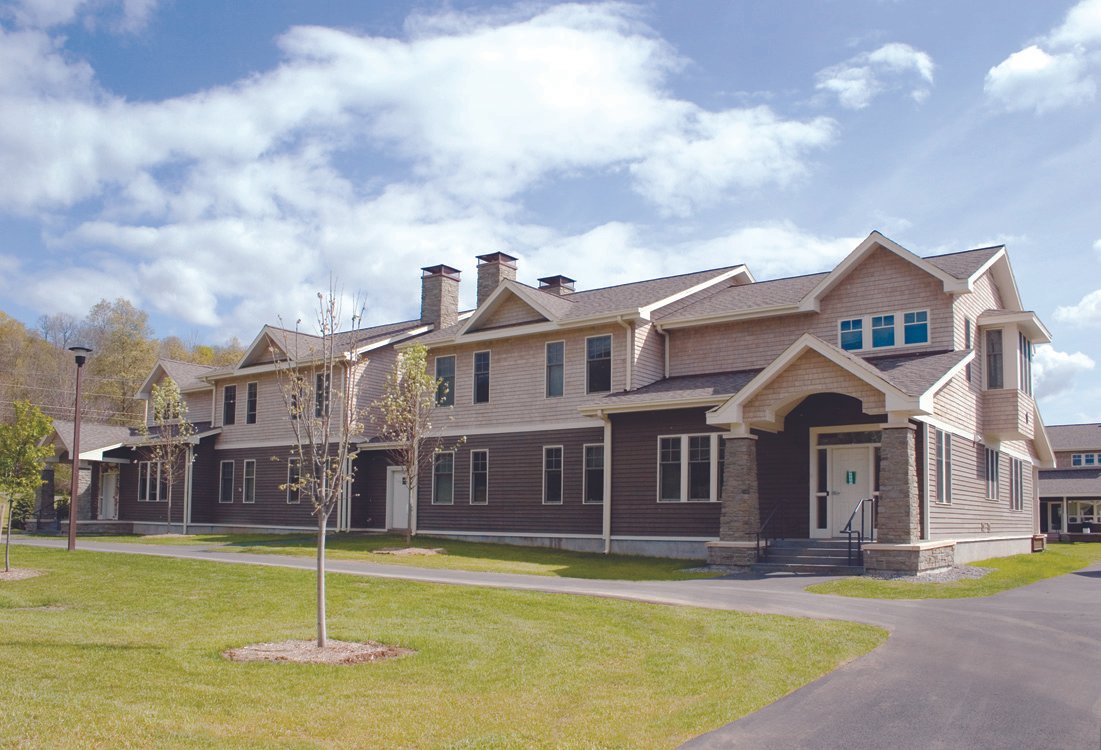
Student Townhouses
The project comprises nine 2-story townhouse buildings, each made up of two 8-bedroom units, and two gatehouse buildings with each containing four smaller student units and a staff apartment.
The buildings are arranged on a long, shallow site, in groups that form quadrangle courtyards, with each gatehouse providing an archway entrance to the internal mews. The arrangement creates a sense of community within the smaller neighborhoods created by the grouping of the buildings.
The design is informed by the scale and character of the nineteenth century residential architecture of the Village of Hamilton, as well as the material palette of the Colgate campus. The buildings feature gables and hip roof lines with stone chimneys, projecting bay windows, front porches, and cedar bevel and shingle siding. Due to the accelerated construction timeline, the project was constructed using prefabricated panels.
Our project supports Colgate’s living and learning philosophy, to foster mature citizenship through the responsibility of independent group living.
Client
Colgate University
Location
Hamilton, NY
Size
73,500 sf
Year
2005



