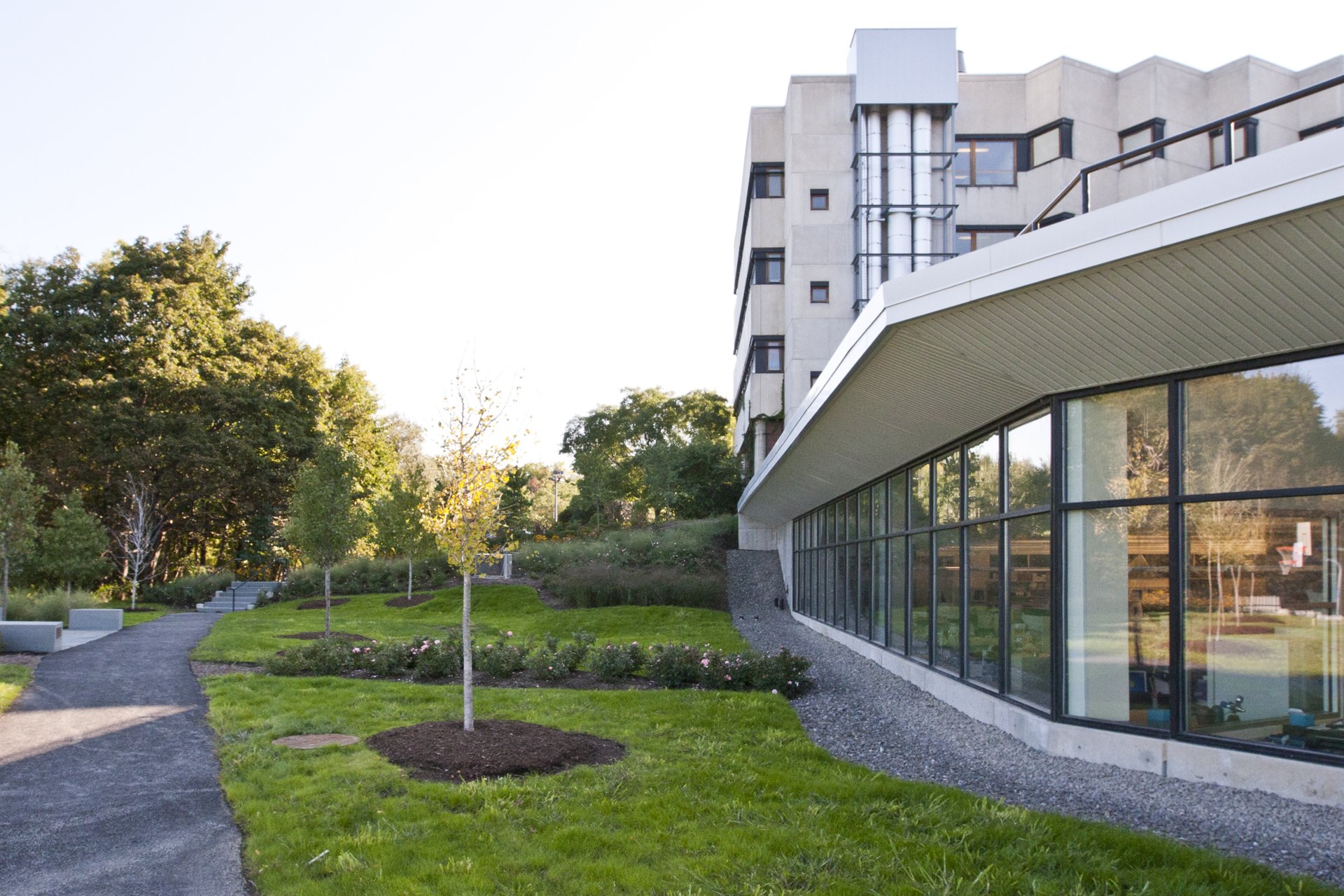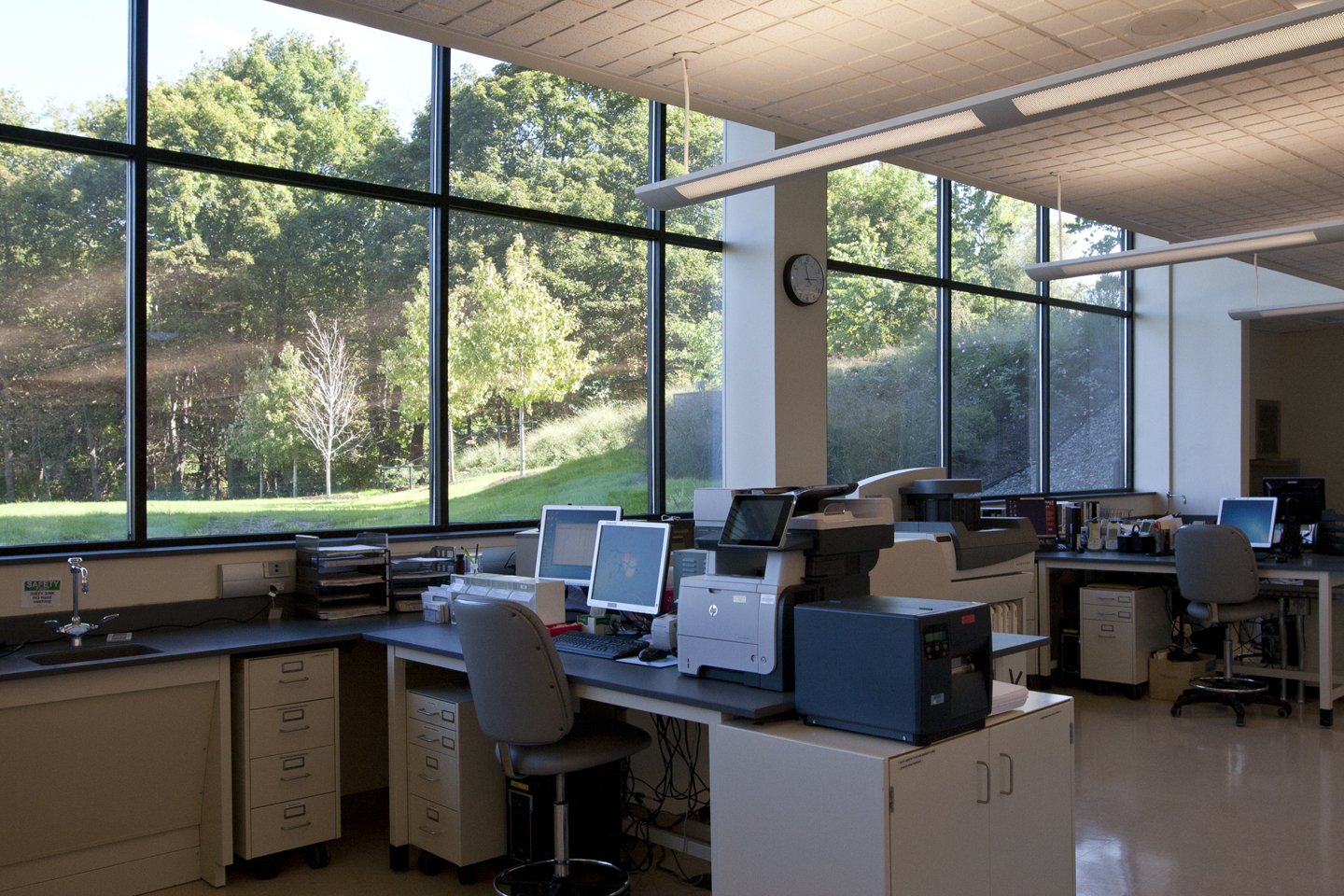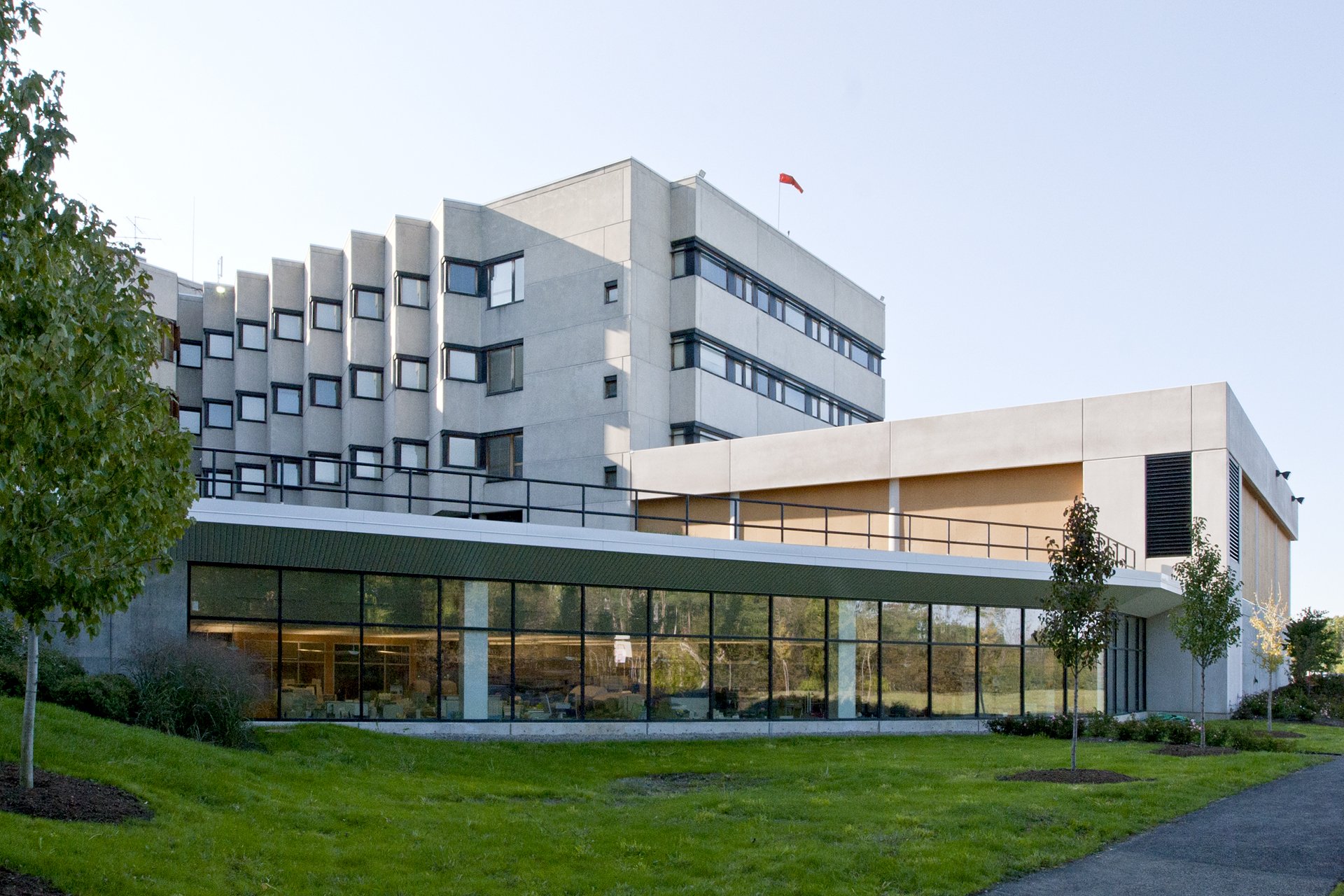
Clinical Laboratory Addition
Cayuga Medical Center engaged HOLT to determine the feasibility of renovating in-place the existing 10,000 sf clinical laboratory. Upon review, it was determined that modifications within the current laboratory space would not have been able to achieve the desired program within the allocated budget. That approach was also not able to achieve the collaborative and multi-disciplinary “Core” laboratory concept and layout changes that the Medical Center was seeking to accomplish through renovation.
The location of the addition was selected because of its central location within the hospital and the ability to maintain controlled access. The new addition provides administrative and state-of-the-art flexible clinical space for equipment and staff in accession, blood bank, PCR, and the core, microbiology and cytology/histology labs. Large skylights provide natural light throughout the entire laboratory addition while maintaining the privacy of the occupants. Special attention was given to creating a flexible laboratory that would not only allow staff to safely and efficiently reconfigure the space on a daily basis, but also allow for future modifications to be easily implemented.
The addition site is located between two existing patient towers. Prior to the addition, the patients residing in these rooms had a view of Cayuga Lake and a garden that is the future laboratory site. The low height of the lab maintains the lake view, while the green room was implemented to emulate the former garden views while also minimizing, to the greatest extent possible, rain water runoff.
Client
Cayuga Medical Center
Location
Ithaca, NY
Size
15,875 sf
Year
2012
“It’s quiet, beautiful, and the most functional lab I’ve ever seen.”
— Toni Burger, MBA, MT (ASCP)Retired Administrative Director, Laboratory - Cayuga Medical Center




