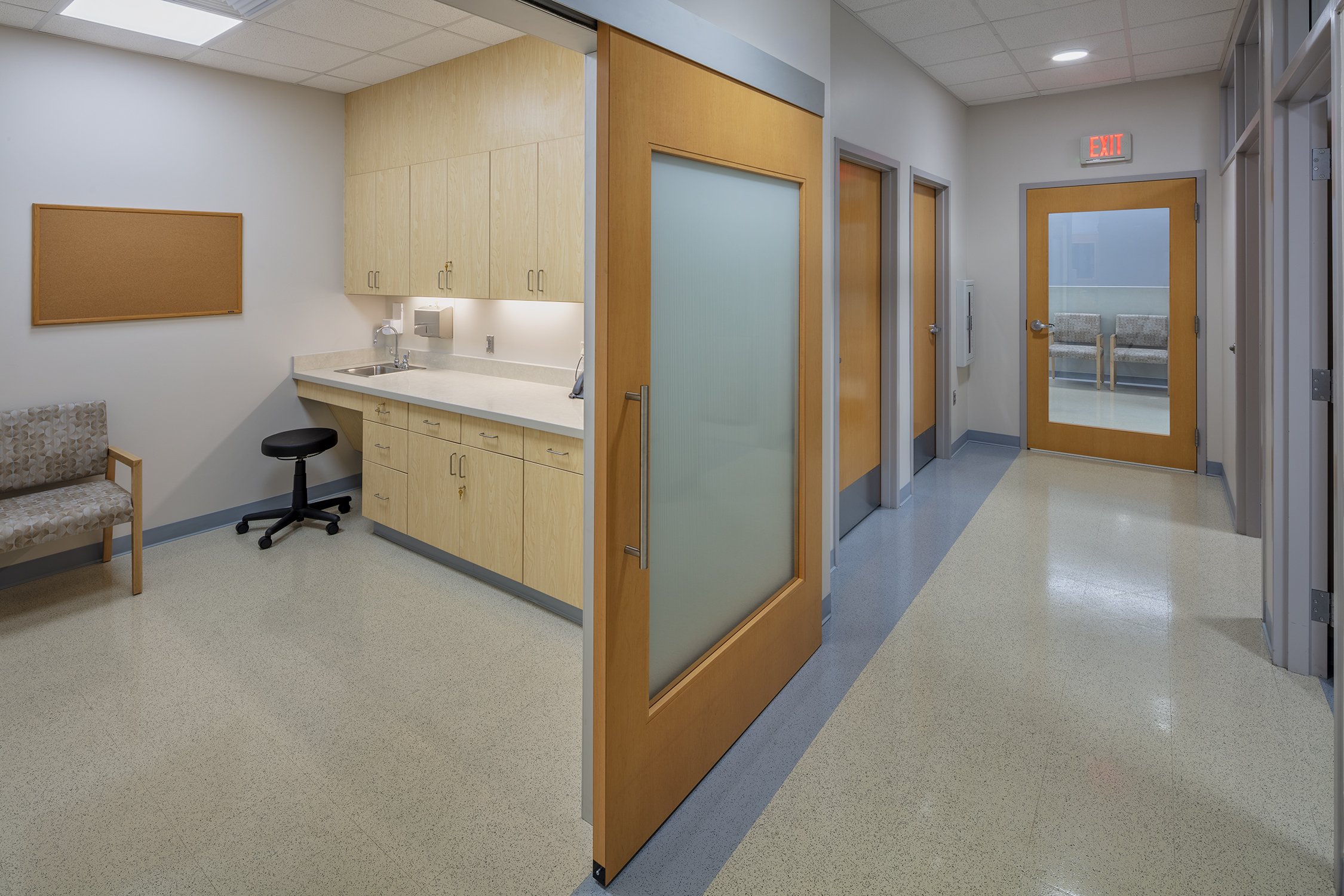
Cortland Physical Therapy
Cortland PT was a gut renovation to a 2100 sf retail storefront on Main Street in Cortland. The programmatic goal of the project was to fit three treatment rooms (including hand therapy), a gym space, and support spaces.
One of the challenges was that the space has an entrance on Main Street as well as on the opposite side an entrance to a private parking lot. The registration area had to be accessible from, and have clear visibility of, both entrances.
The main design goal was to bring in as much light as possible through the large street-side windows without compromising privacy. The resulting layout places the gym on the public side of the building near the windows and the treatment rooms on the private side.
We were able to bring light through the space with high windows in the treatment rooms. The exterior windows received a window film to blur the view while still allowing light through. Using bright lighting and light colored finishes the small space feels bright and open.
Client
Cayuga Medical Associates
Location
Cortland, NY
Size
2,100 sf
Year
2021



