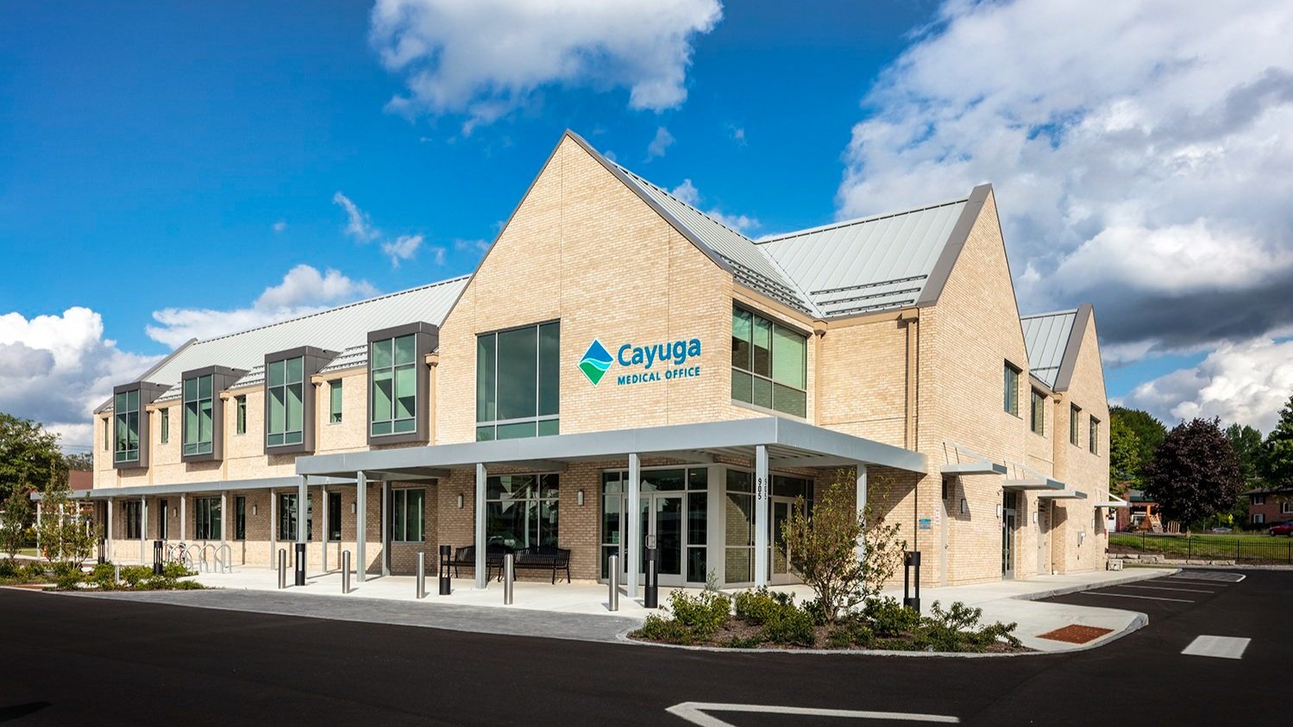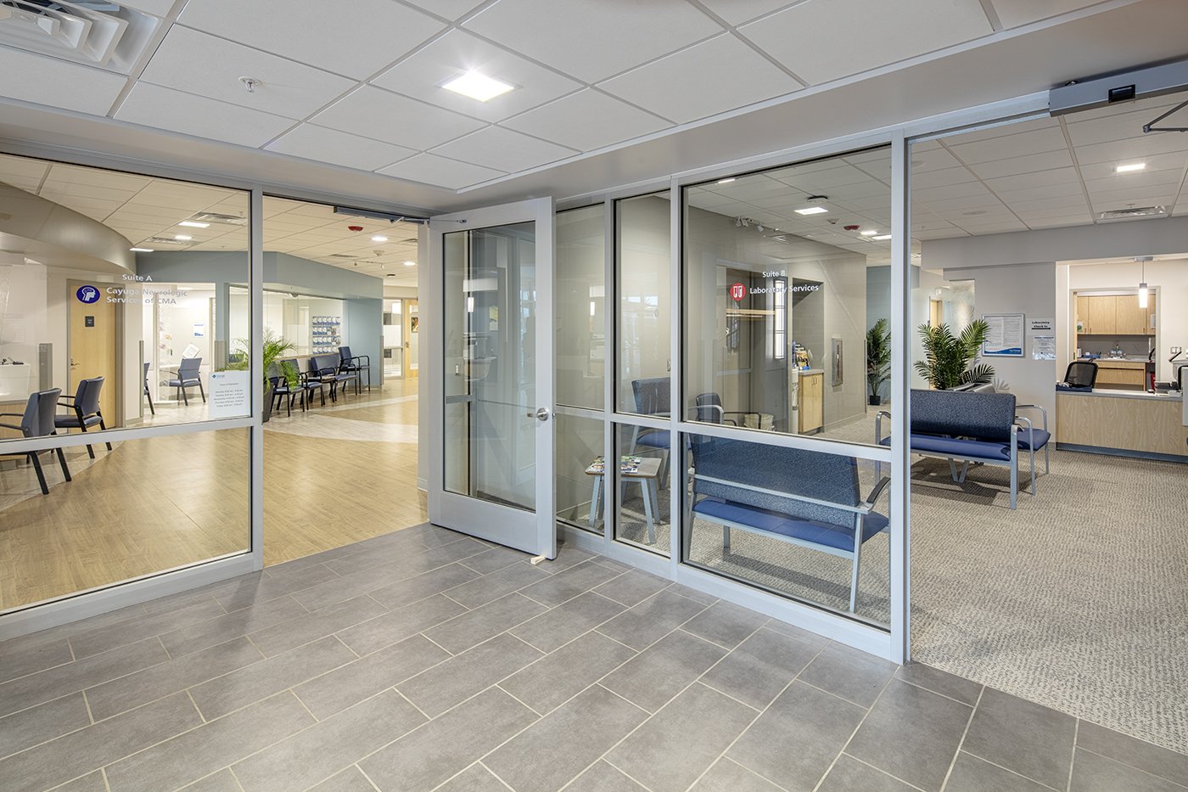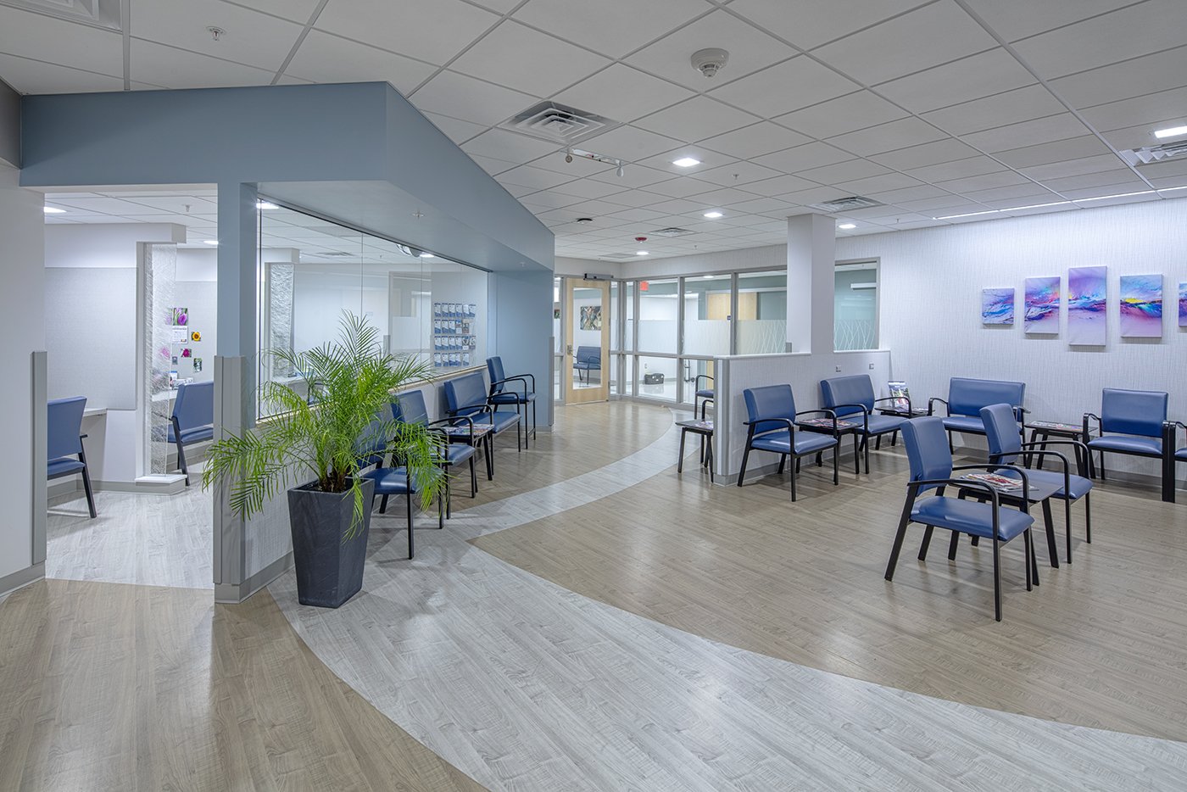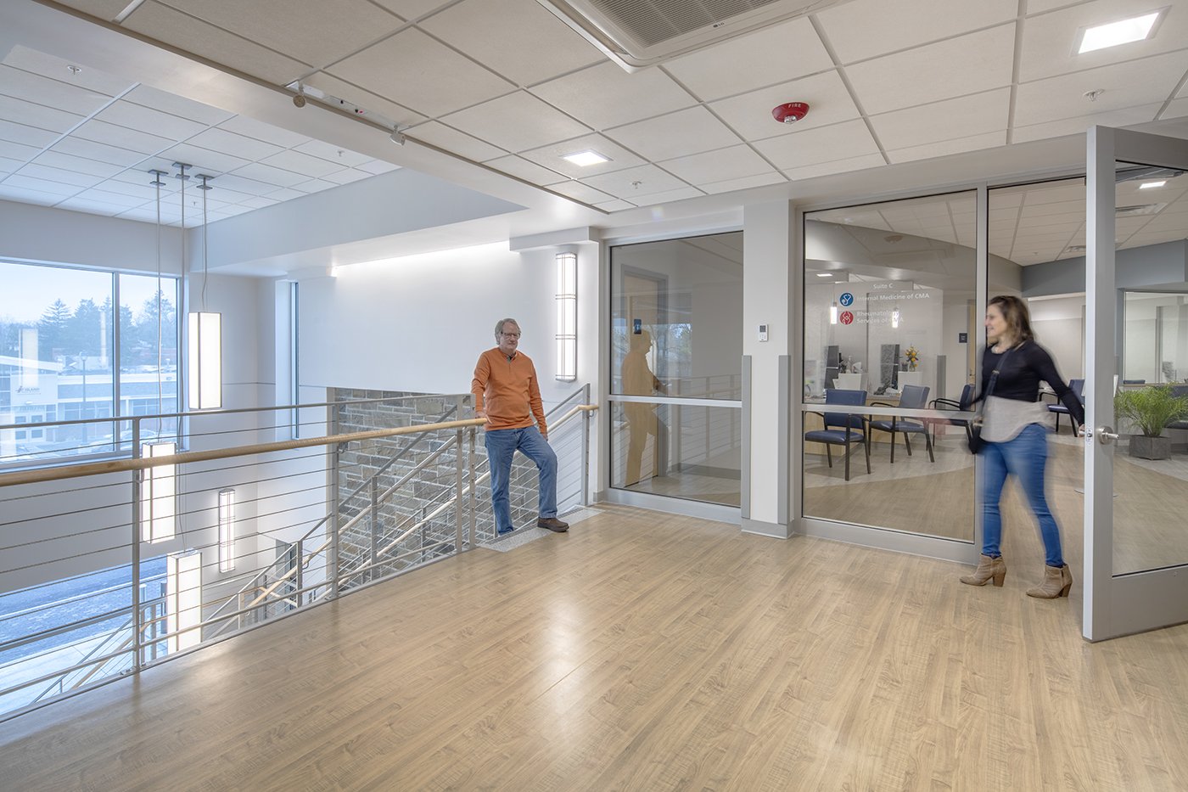
Community Corners Medical Office Building
Cayuga Medical Associates’ new medical office building is designed to blend seamlessly into its surrounding neighborhood environment, utilizing a modern take on the local Tudor Revival vernacular of steep gables, shed dormers, and masonry. The two-story building is home to Internal Medicine of Cayuga Medical Associates, Cayuga Neurologic Services of Cayuga Medical Associates, and Cayuga Medical Center’s Blood Draw Laboratory. Patients enter the building from a covered public drop-off into a large welcoming lobby. The staff entrance is on the provider side and brings them into an open collaborative nurse station with adjacent shared offices for providers.
The on-stage/off-stage model offers collaborative provider workspace, enhanced privacy, and maximize comfort, safety, and efficiency for patients, doctors, nurses, and staff. The floor plans accommodate 20 providers in six distinct clinical pods, across both floors. Each pod has six to eight exam rooms, associated support spaces, and offices.
The layout puts providers close to exam rooms in a collaborative environment that offers patient-only corridors and increases patient confidentiality. Special attention was given to the acoustics in shared spaces such as offices, exam rooms, and nursing pods to ensure privacy.
Client
Cayuga Medical Associates
Location
Ithaca, NY
Size
28,000 sf
Year
2018
Awards
AIA Southern NY Chapter, Award of Citation





