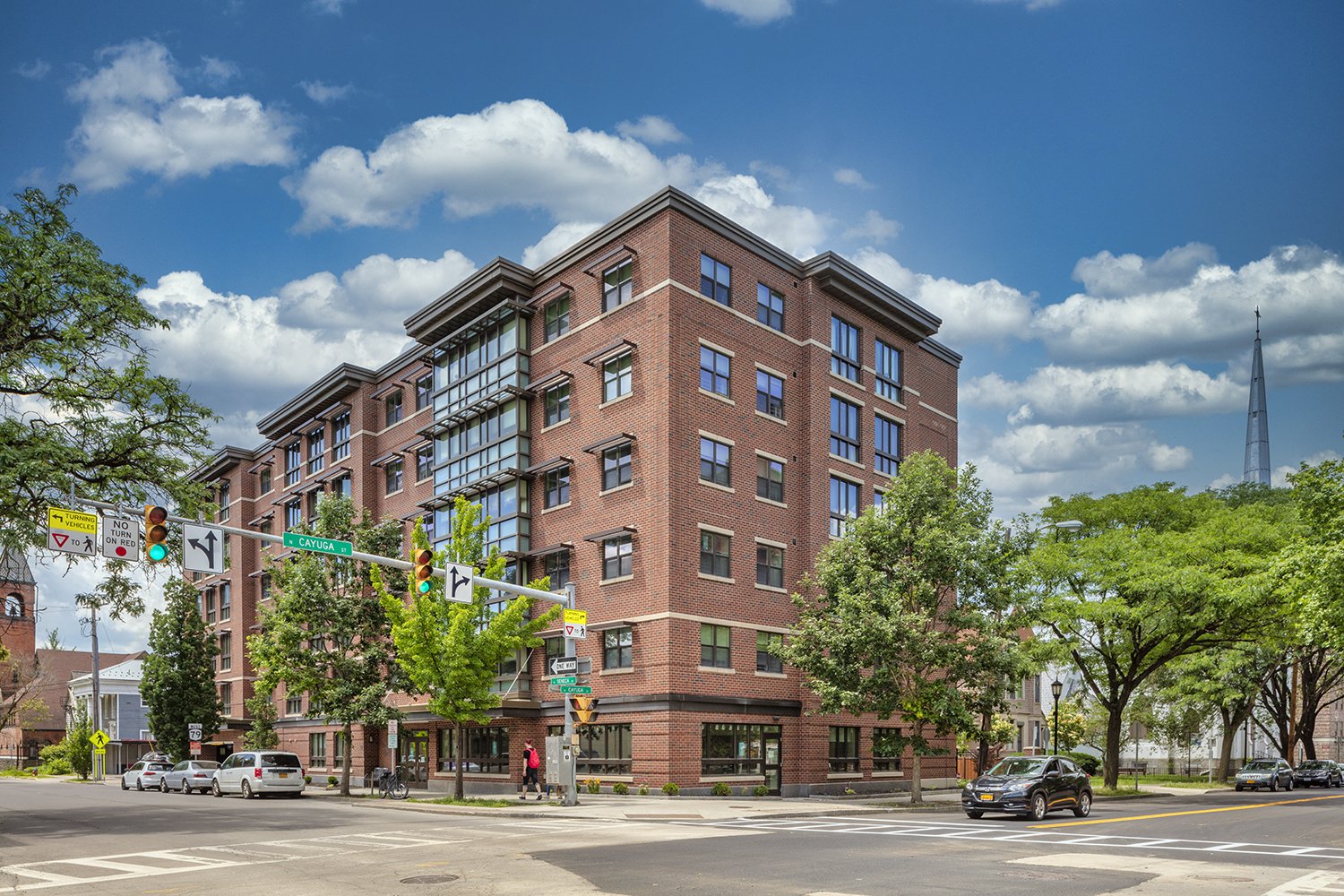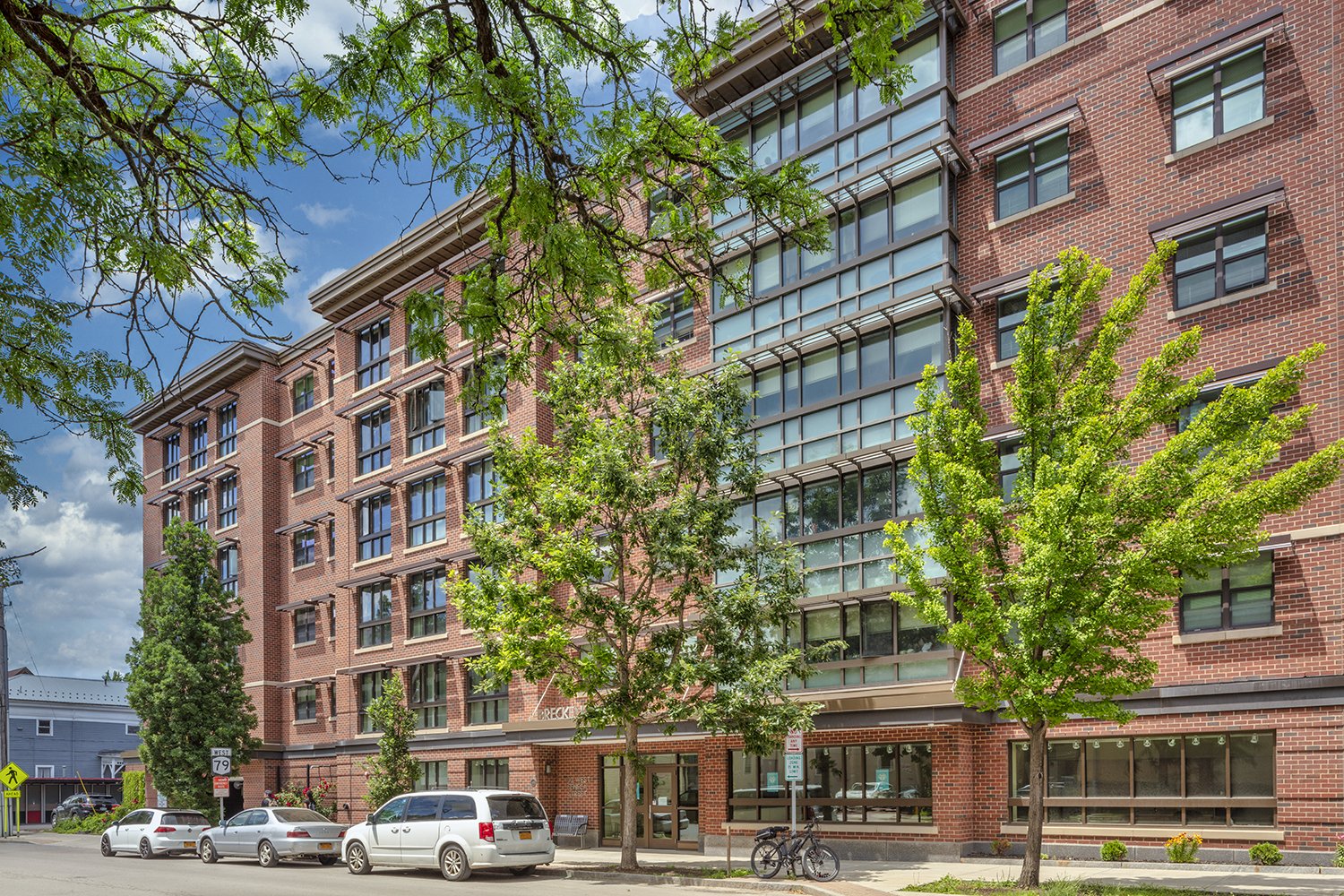
Breckenridge Place
This affordable housing urban development project is designed to include 50 one and two-bedroom apartments on the upper five floors, with offices and common, community space on the ground floor.
The design reflects the architectural fabric of downtown Ithaca with a glazed storefront system enclosing the public spaces on the street side of the lowest floor and brick veneer with residential-scale windows on the five floors above. The massing of the building also takes its cues from its surrounding context. The building hugs the street on the sides closest to the downtown, reflecting the urban character of the commercial center, but is set back from the property line to allow relief to the residential structures to the north. The façade articulation echoes the vernacular of the surrounding buildings, interpreting historic details and integrating them into a contemporary yet timeless composition.
The resulting building is one that melds into the greater downtown neighborhood. Though an affordable housing development, the design gives no indication that it was intended to service those at a lower income rate. It is a building that gives a sense of pride and ownership to those who live in it.
Client
INHS
Location
Ithaca, NY
Size
60,000 sf
Units
50 one & two bedroom
Year
2013
Awards
LEED® For Homes Platinum
AIA Southern NY Chapter - Residential Multi-family Excellence Award
America Concrete Institute (ACI) - Gold Award, Excellence in Masonry Design & Installation
CNY Business Journal - A Time to Build Award



