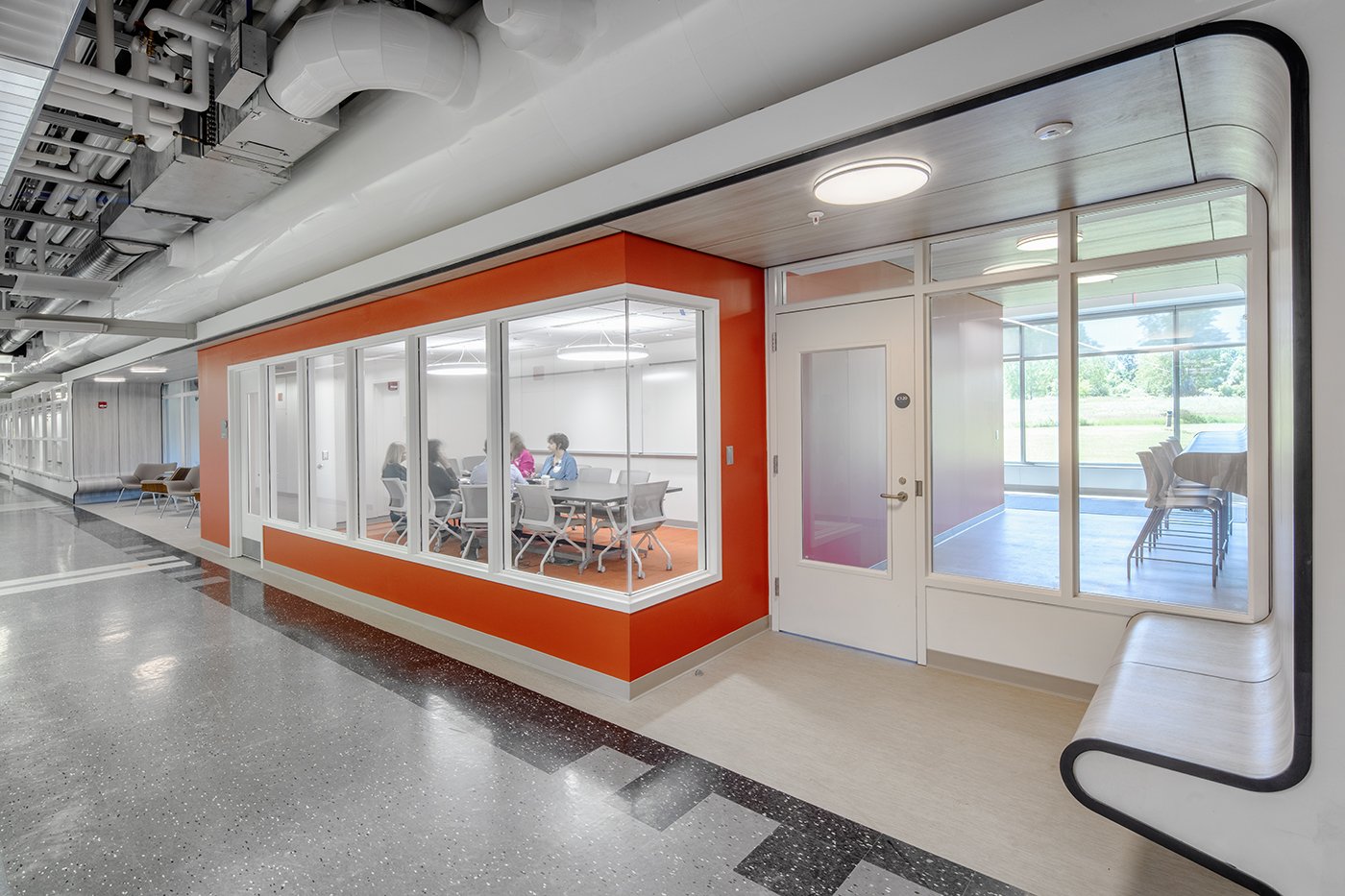
Clinical Labs at Bailey Road
The UR Medicine Labs is the largest medical lab in the greater-Rochester region, bringing patients and providers world-class clinical laboratory services. This project included a 32,000 sf addition and 40,000 sf renovation to consolidate the majority of the University of Rochester’s scattered Clinical Lab Departments into a single state-of-the-art facility. Goals of the project include:
Organization: Improve adjacencies, streamline workflow, and realize efficiencies from shared staffing and support services.
Modernization: Right-size the spaces and design a core lab that is open and flexible for greater efficiencies, materials flow, and sharing of automated resources.
Culture: Provide a work environment that supports recruitment, training and retention of quality staff. Design a clean, comfortable, attractive, well lit environment that provides a connection to nature and supports wellness.
Internal Flexibility: Design to accommodate advances in technology and equipment over time, including reconfiguration of interior spaces with minimal work.
External: Provide a design that embraces the unique aspects of the site, performance, and aesthetics of a specialized and innovative clinical lab building.
Collaboration: Create huddle rooms, break-out spaces, informal gathering and large group social spaces to foster team-building, problem solving and idea exchange.
Client
University of Rochester Medical Center
Location
Rochester, NY
Size
72,000 sf
Year
2023
Awards
AIA Southern NY Chapter, Award of Citation + Bronze COTE Medal





