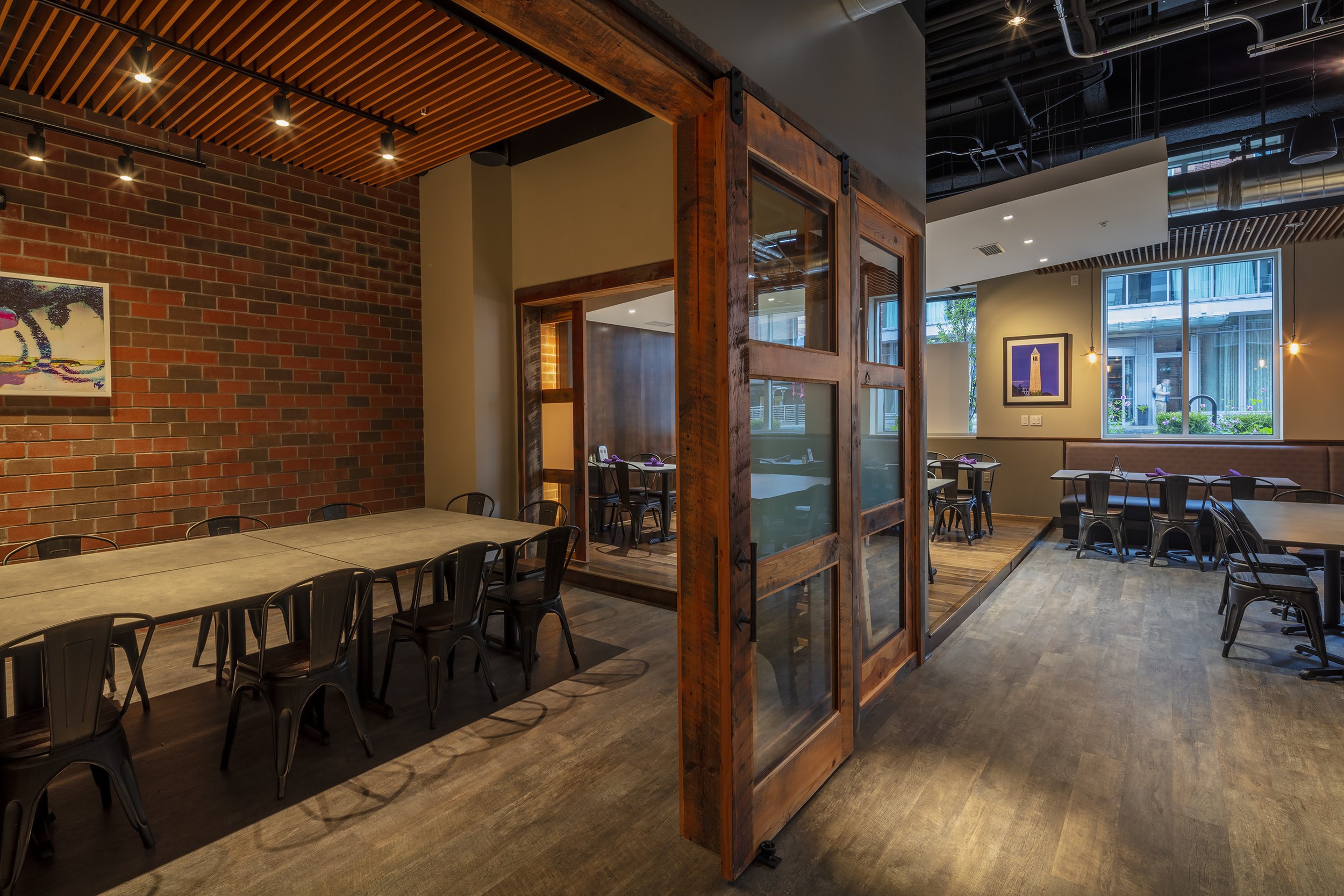
Ithaca Ale House
The design of the new 5,400 sf Ithaca Ale House takes full advantage of the restaurant’s prime location in the City Center student housing development located at the top of Ithaca’s popular pedestrian commons. HOLT helped create a highly-efficient layout to allow the kitchen and the serving staff to work effectively through highly-populated surge times. The commercial kitchen is three times larger than the Ale House’s previous location, allowing for an expanded menu and seating options and product offerings that captures a more significant part of the market.
The new layout also includes a bar that incorporates the Ale House’s tap system and seating for 20 people. In addition, a variety of table seating for 180 patrons includes:
Banquettes
Tables and chairs
Hi-top tables
Bar seating
Outdoor seating with a fire pit
Client
Ithaca Ale House
Location
Ithaca, NY
Size
5,400 sf
Year
2021






