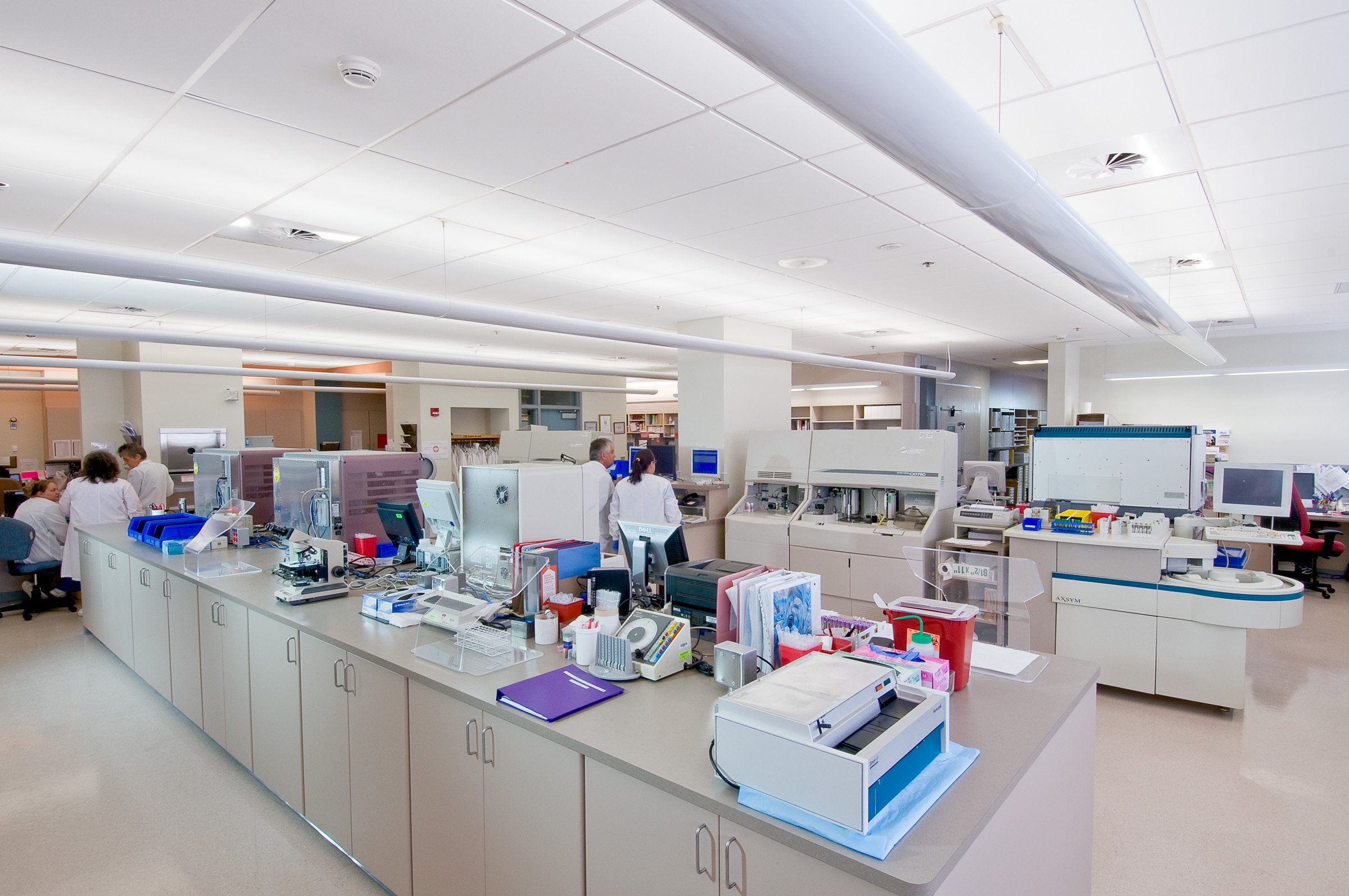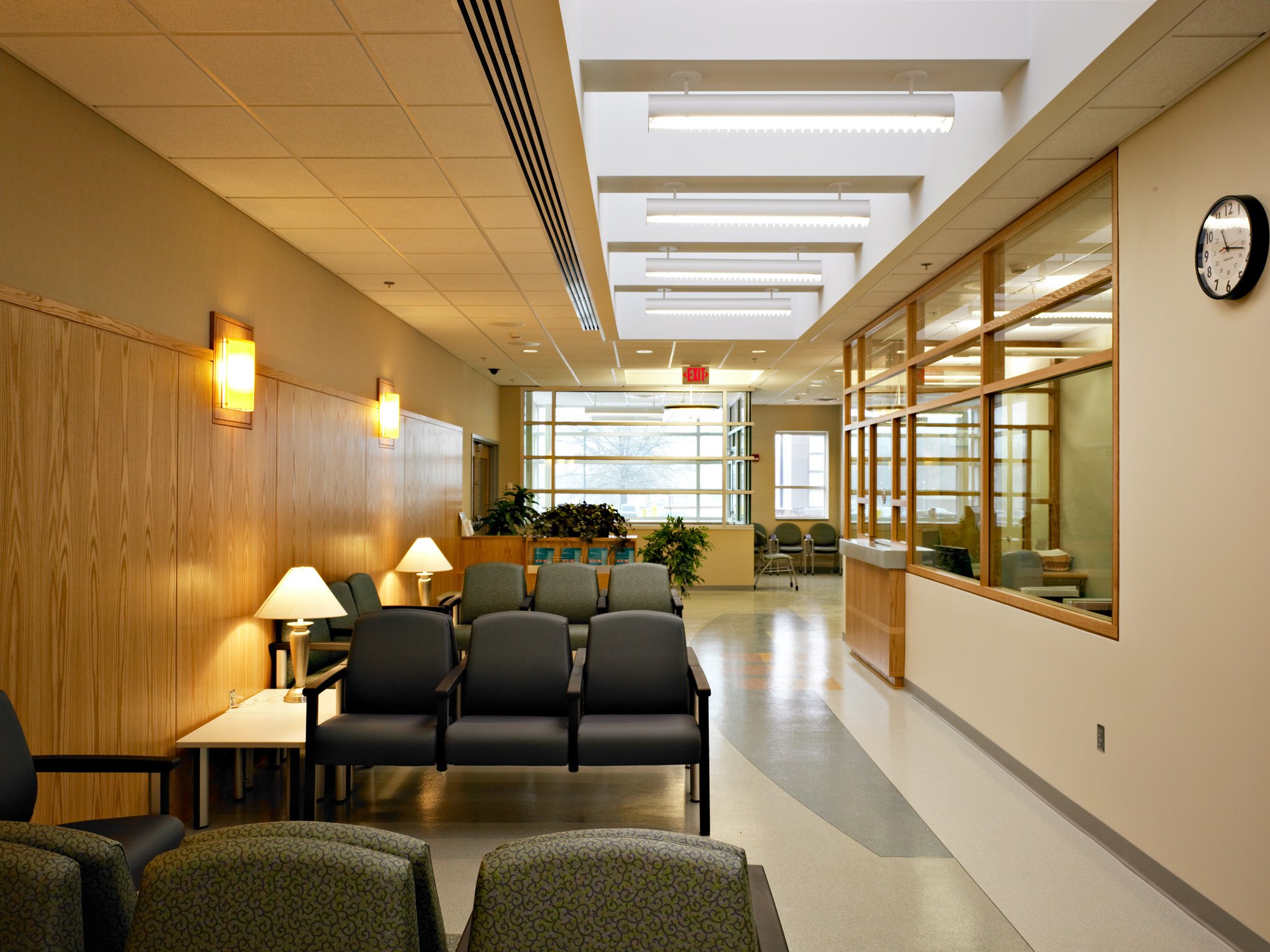
Emergency Department Expansion
Improving access to emergency medical care in the greater Rome area was a primary goal for Rome Memorial Hospital resulting from the 2007 facilities master plan HOLT completed. Reaching this goal required the design of a new Emergency Department. This 11,000 sf addition triples the size of the current department and doubles the number of treatment rooms, bringing access to emerging technologies and state-of-the-art procedures to the area. Increased efficiency and improved observation and response time are achieved with centralized nursing stations.
Separate entrances for different treatment types create better patient flow, while allocating more space to public waiting areas with strategic use of glazing, creates shorter waiting times in a more comfortable environment. In all these details the architecture reflects the patient-friendly policy and approach at Rome Hospital.
The addition creates a new ‘front door’ for the hospital, increasing visibility and welcoming the public to their new facility.
The project Includes:
Double the number of treatment rooms, triples the size of the department
Specialized cardiac/trauma, behavioral health, and fast-track treatment rooms
Increased support space for visitors, staff, ambulances, and law enforcement
Improved patient security and privacy
Enhanced day-lighting and views/connections to exterior
Separate staff/provider and public circulation systems (onstage / offstage)
Client
Rome Memorial Hospital
Location
Rome, NY
Size
11,000 sf
Year
2008
Awards
AIA Southern NY Chapter, Honorable Mention






