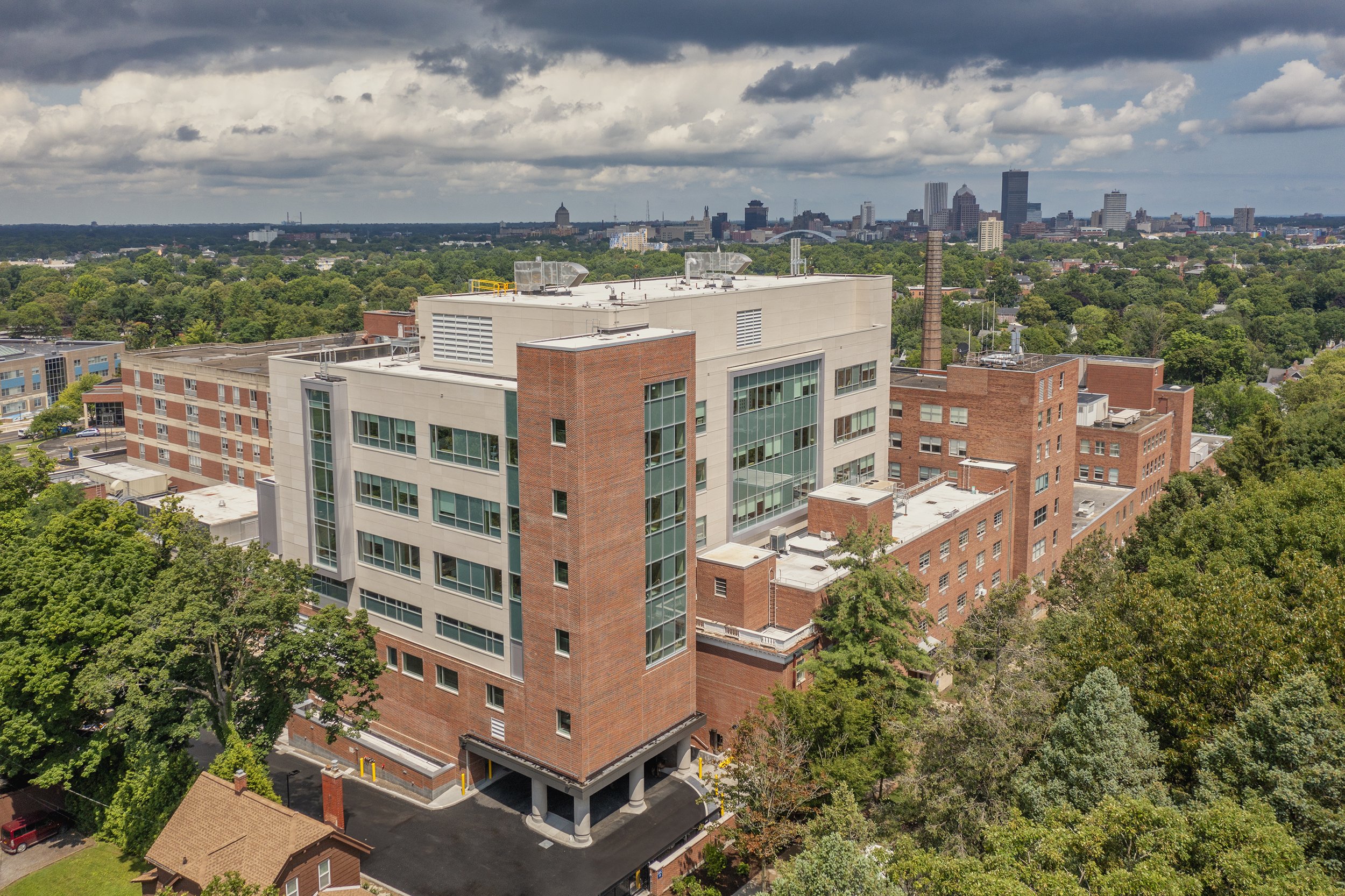Ribbon Cutting at Highland Patient Tower
On Friday, June 9, Highland Hospital celebrated another major milestone with a ribbon cutting for the new Southeast Tower Project, a $70 million, 80,000 square foot modernization effort that will enable the hospital to provide private rooms for nearly all patients.
June 9th, 2023
Ribbon cutting at the new Southeast entrance
HOLT Architects, a renowned architectural firm known for its innovative and sustainable designs, worked with the following partners that were instrumental in the project’s success: Passero Associates (Civil Engineering), Ryan Biggs (Structural Engineering), and IBC Engineering (MEP Engineering) and LeChase Construction (Construction Management).
“We worked closely with the caring and compassionate providers, nurses, staff and leadership at Highland Hospital to design units that realize their vision of a safe, welcoming and therapeutic place for patients to heal,” says Rich Wagner, Principal Associate with HOLT Architects. “The design encourages collaboration, promotes clinical efficiencies, facilitates good infection control practices and is sustainable.”
The new patient tower will feature 58 private inpatient rooms, designed to offer patients a tranquil and welcoming environment that promotes healing and recovery. These rooms will be equipped with acoustical walls and other measures to minimize noise, more space for caregivers and equipment to deliver care, cutting-edge HVAC design to minimize the risk of infections, and other features ensuring that patients receive the highest quality of care throughout their stay. Additionally, the project includes the integration of natural light with large windows and views to the adjacent Highland Park, calming color schemes, and aesthetically pleasing architectural elements and artwork to create a soothing atmosphere.


