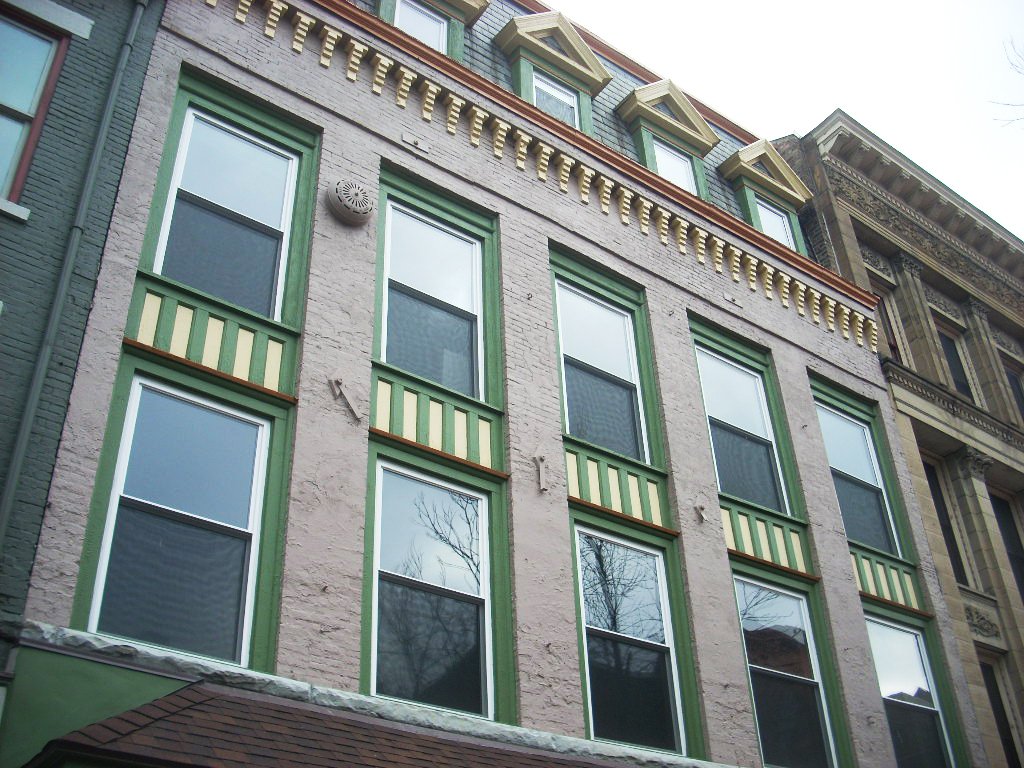
Mia Restaurant
The Plantation Building renovation project took a historic building that was in poor condition, and infused it with life. The project created a restaurant on the first floor and offices and eight modern, one-bedroom apartments on the three floors above -- all of which contribute to the vibrancy of the downtown commercial district.
The design for the Plantation Building renovation stemmed from the original building's historic attributes. Pieces of the original building fabric were salvaged wherever possible. On the first-floor restaurant level the metal tile ceiling was removed, cleaned and reinstalled after the installation of a fire rated separation. Stair railings on the first-to-second floor stair were reused and in the apartments brick walls peak out between the newly constructed and insulated exterior walls reminding the occupants of the building’s history.
Virtually all the original structures along the north side of State Street had cloth awnings, allowing the ground floor merchants to display products behind large plate glass windows while avoiding the excessive overheating from direct summer sun. The reintroduction of the cloth awning not only provides similar shelter to restaurant diners from the glare of the late afternoon summer sun, but also helps to differentiate the street level façade, where the original façade materials had been removed in the 1960s.
Client
Mia Restaurant
Size
50,291 sf
Year
2011




