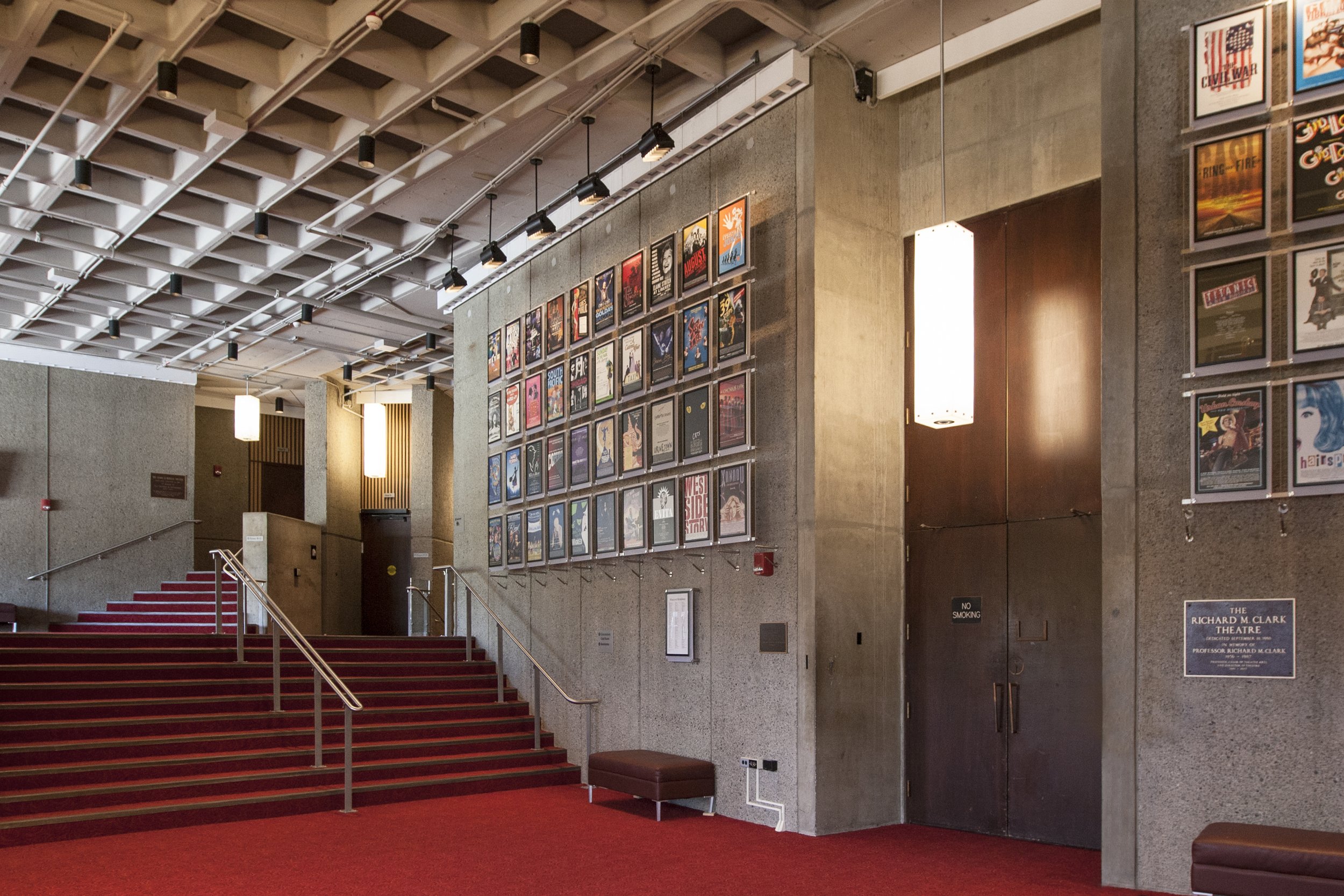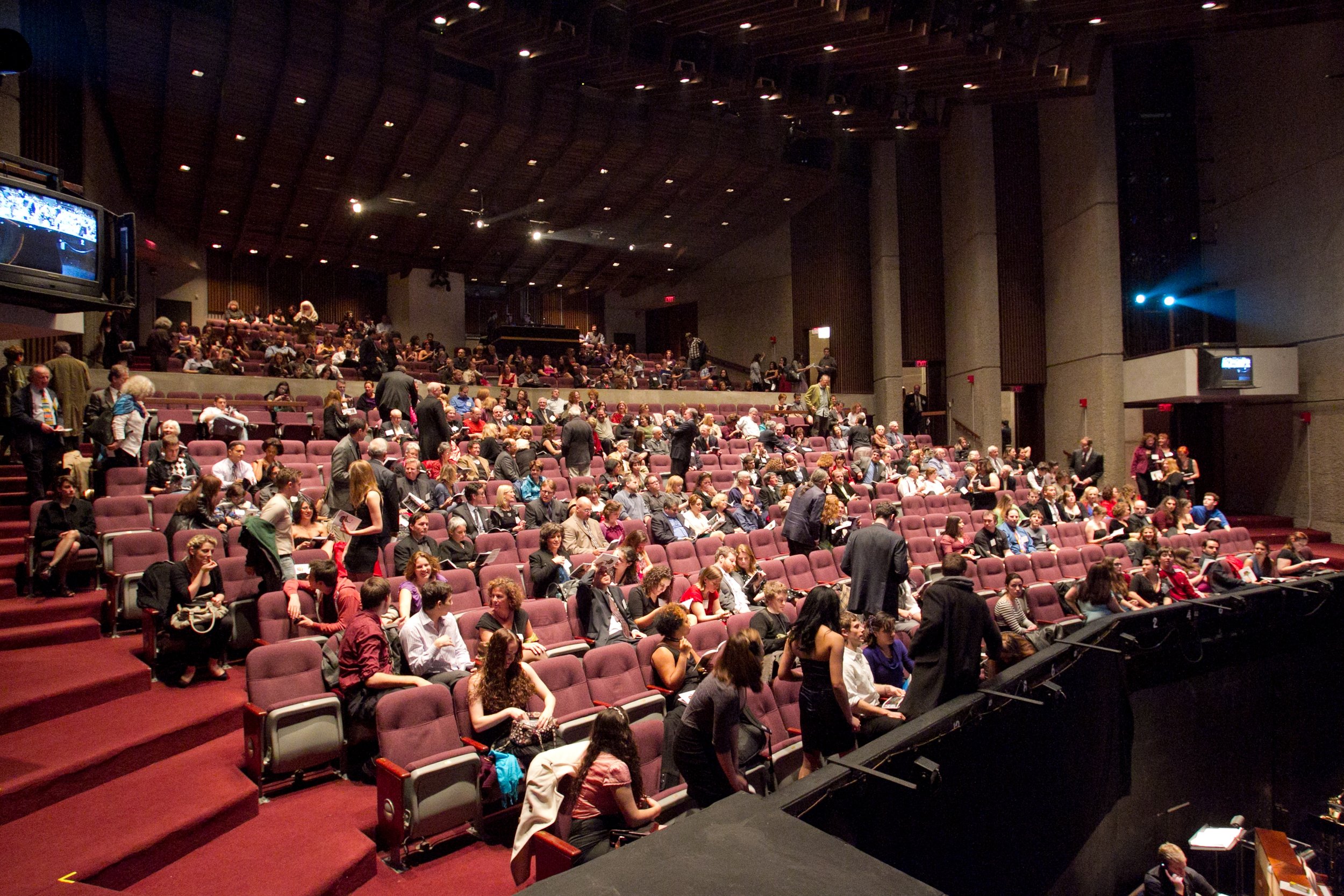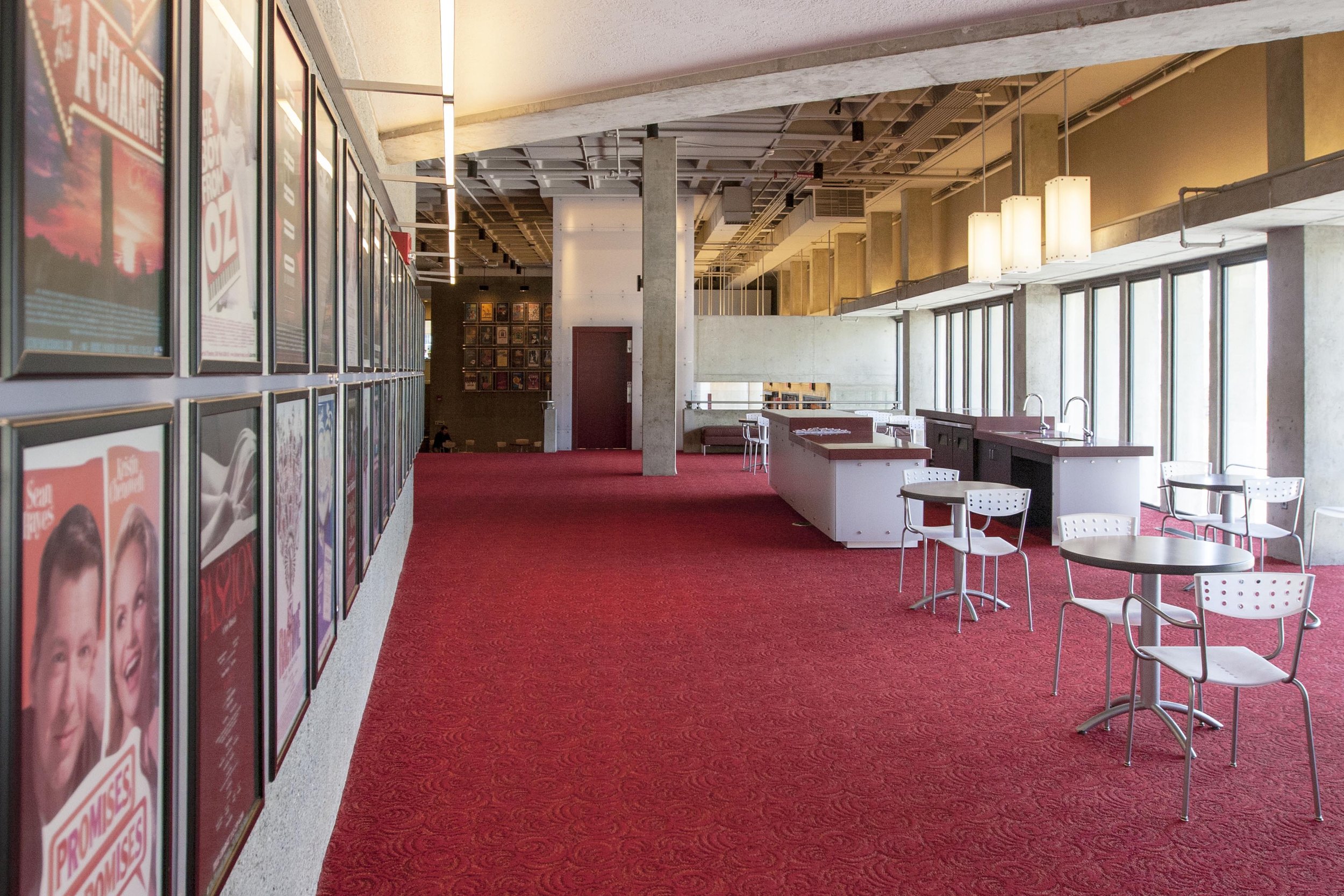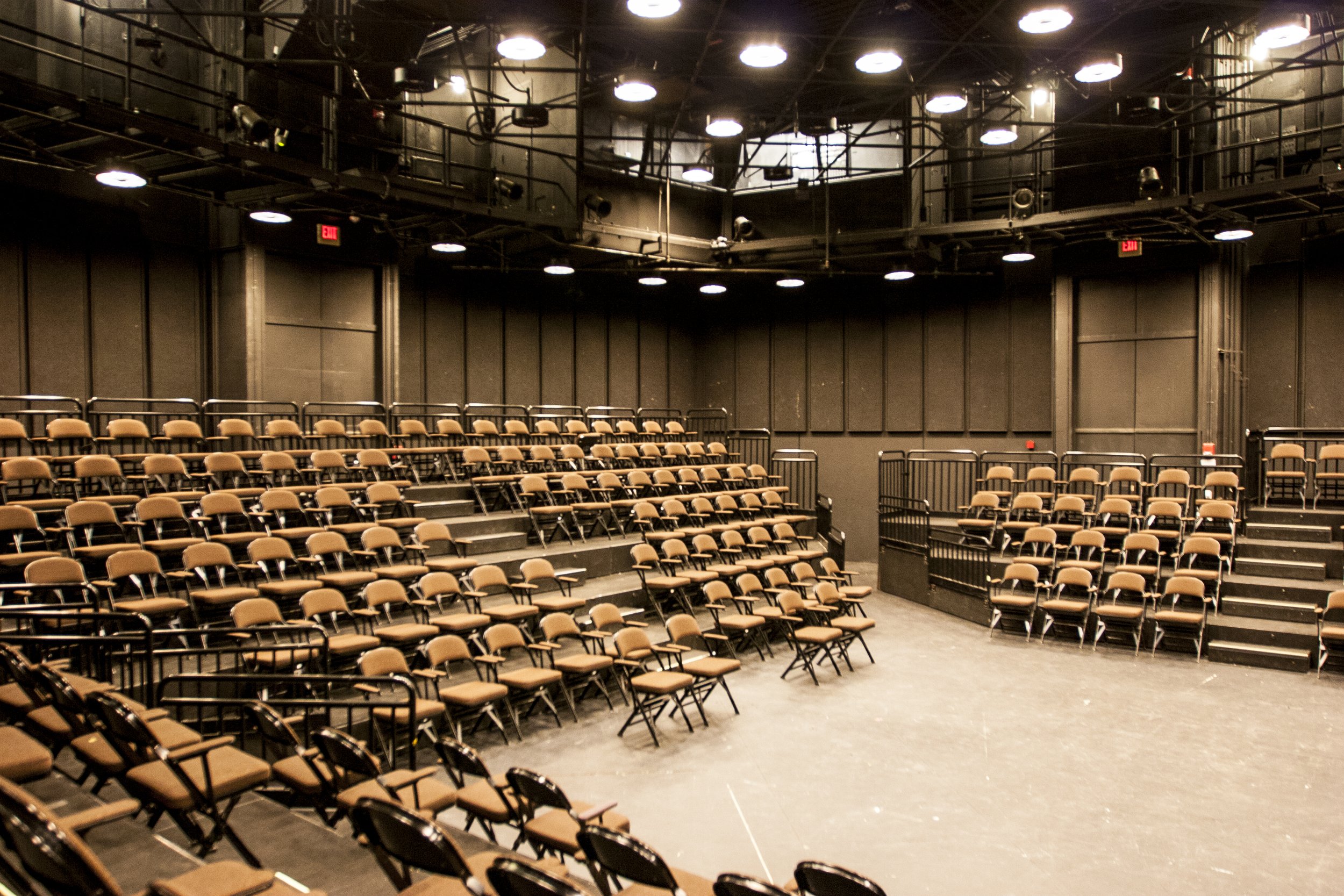
Dillingham Center
After the completion of the new Park Center for Business, The Peggy Ryan Williams Center, and the subsequent relocation of the Department of Writing to Smiddy Hall, the ground floor of Dillingham Center became available for the Department of Theatre Arts (TA).
The projected Department of TA space need was 10,600 sf. Therefore, even with the addition of vacated space, TA would fall short of it’s department space need by 6,700 sf.
Dillingham Center itself was 40 years old and due for a general renovation. The roof, which leaked regularly, needed replacement, and mechanical systems were out-of-date. As well, the original building never provided accessibility for the handicapped. HOLT included two new elevators and exterior ramps at the southeast plaza staircase into the design to bring the building up to ADA standards. Existing TA classroom, studio, and rehearsal space was very limited and the renovation addressed as many of these issues as possible within the limited space of Dillingham. Four general classrooms and 1,300 sf of space for Facilities are retained within Dillingham.
The new bridge connecting Peggy Ryan Williams Center to Dillingham is integrated with a new box office. On the ground floor, a new mechanical room was provided for the new Handwerker Gallery proposed within the Campus Concourse Extension.
Client
Ithaca College
Size
71,000 sf
Year
2010





