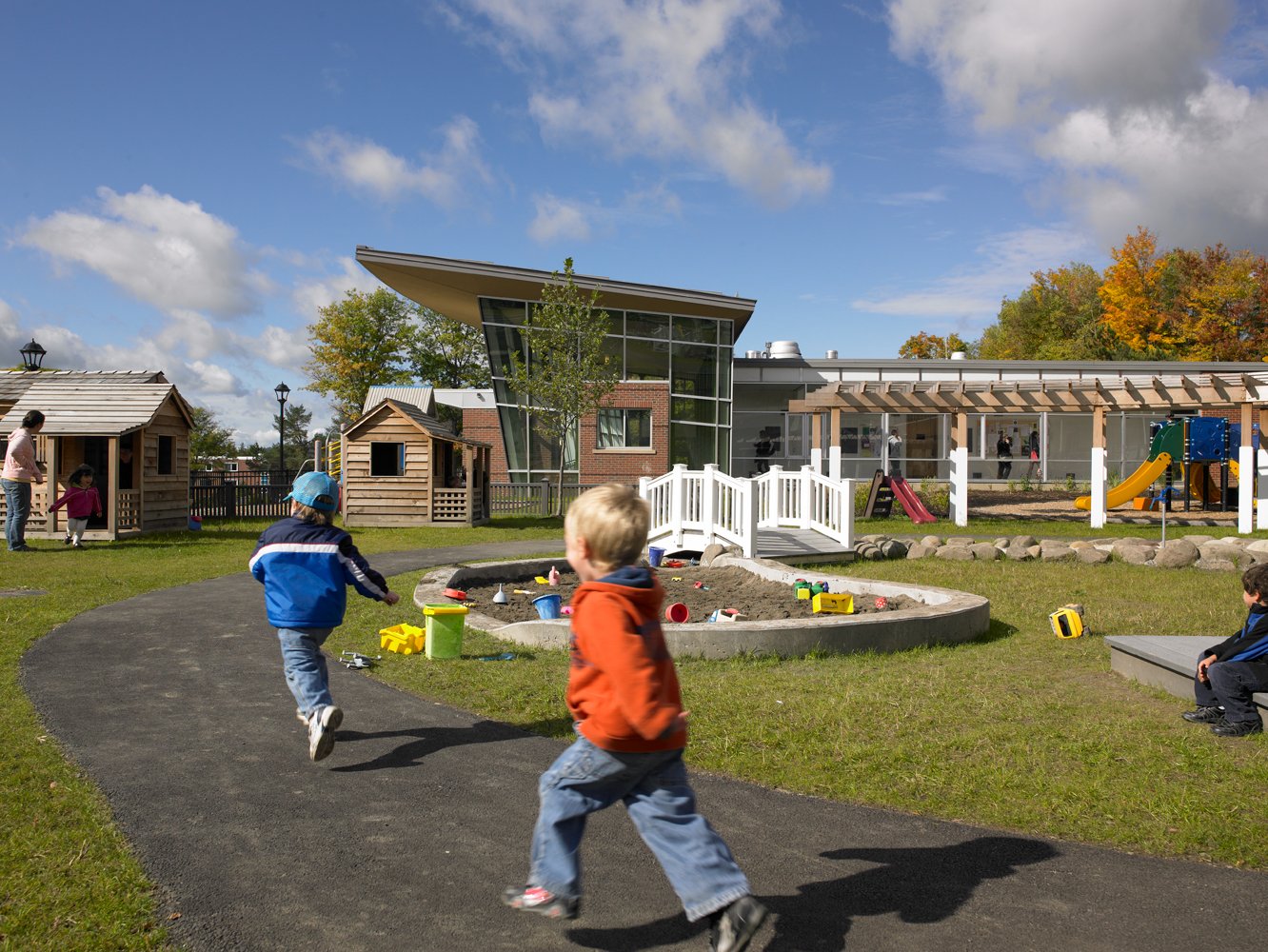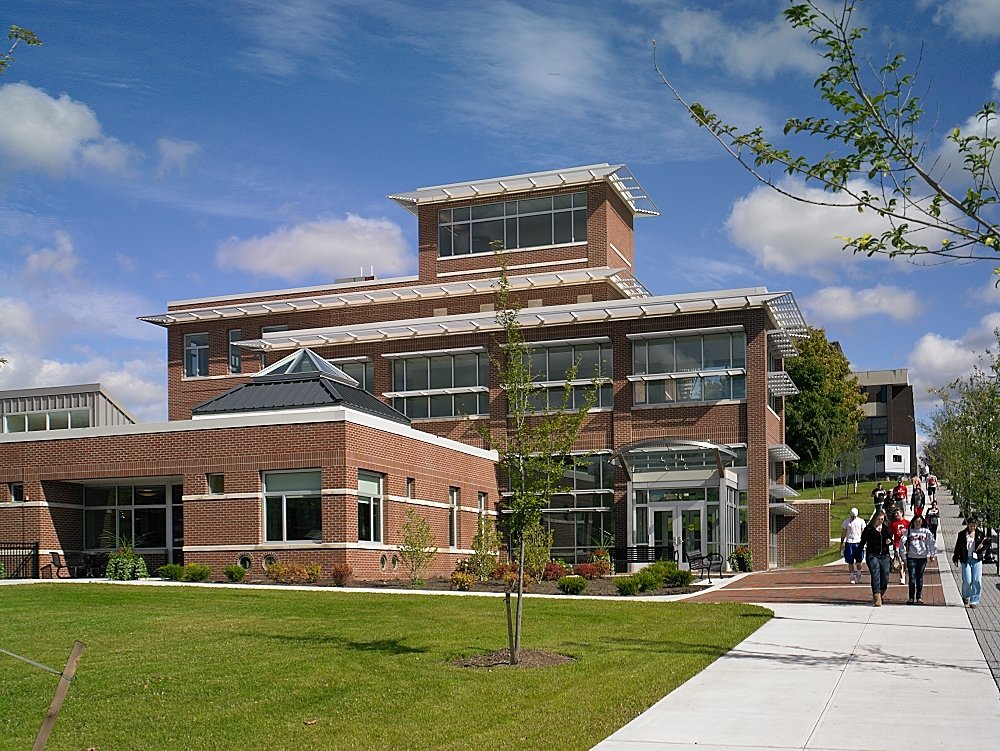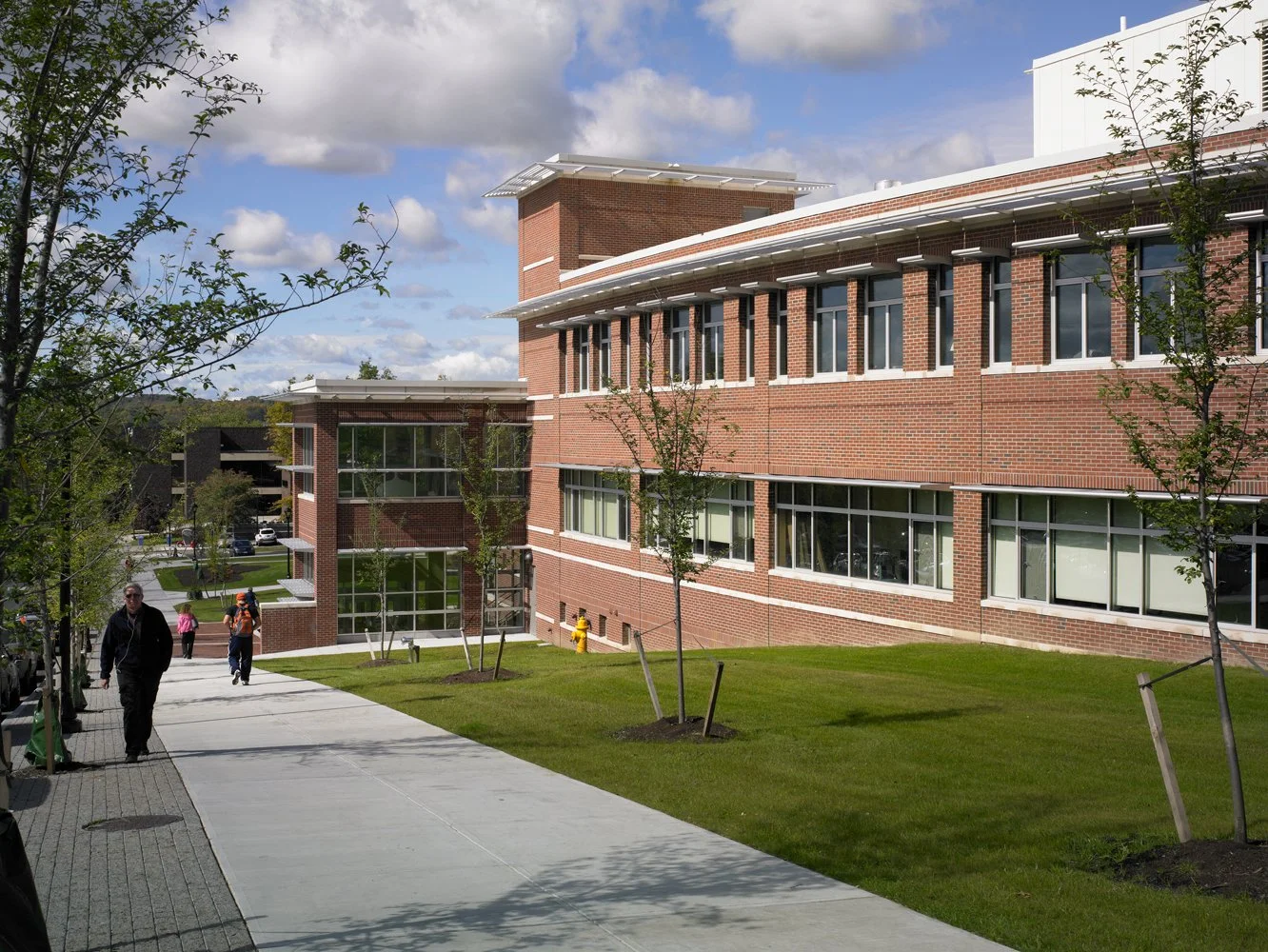
School of Education with Integrated Childcare Center
HOLT worked with SUNY Cortland on a major renovation and addition that created a new School of Education with an integrated Child Care Center.
The new state-of-the-art child care facility incorporates skylights and large glazed areas into its bright environment, and has a layout that naturally creates a protective courtyard for the children’s outdoor play areas.
The complex program was multifaceted and included locating and orienting the Child Care Center to be accessible for School of Education students and faculty, while simultaneously maintaining security and a unique identity for the Child Care Center. Arranging the School of Education program between the existing building and new addition in a logical way for the School of Education’s various department and special research centers provided an accessible route through the building for pedestrian movement from the residential side of campus to the academic buildings.
Spaces within the existing building were reconfigured to better meet the current needs of the School of Education. The new addition created a primary entrance to the newly redefined spaces through a two-story glass atrium/lobby space. The welcoming entrance serves as a beacon for the School of Education, and the 30,600 sf addition sits largely in front of the existing buildings providing a new face for the older buildings.
Client
SUNY Cortland
Location
Cortland, NY
Size
10,000 sf
Year
2014





