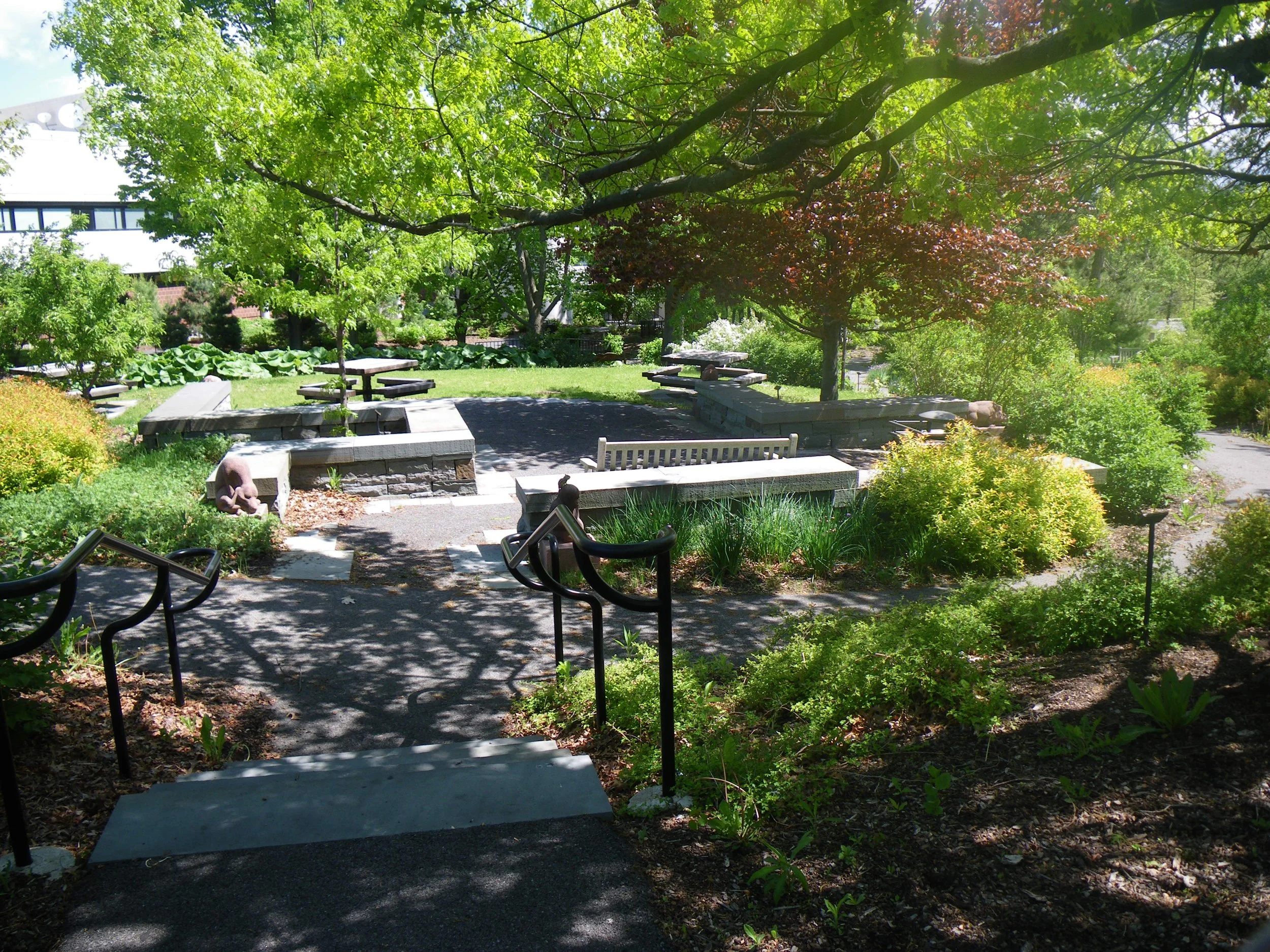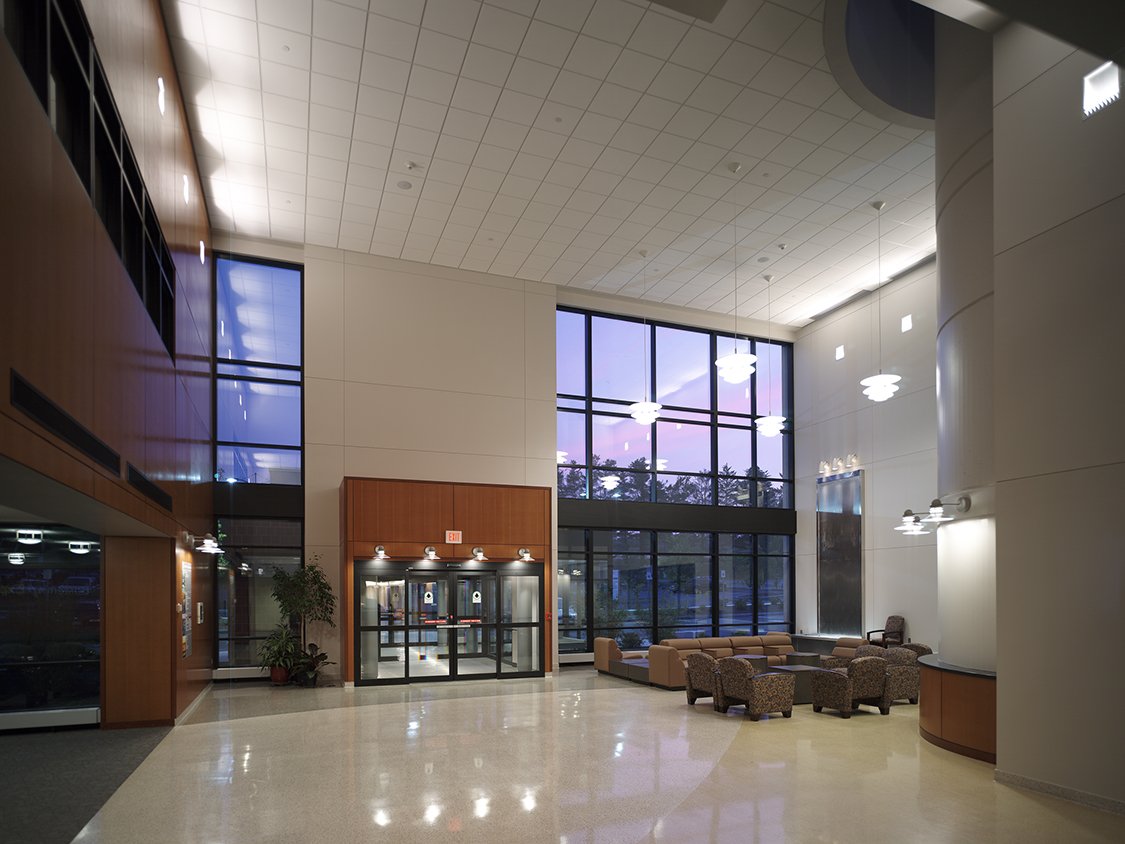
Southwest Addition
New and improved outpatient services, ambulatory care, and a new emergency department and critical care unit are accommodated in a 36,000 sf expansion and a 46,000 sf renovation of the existing hospital. The multi-phased construction project was designed to minimize patient disruption and hospital operations. The expansion includes:
Emergency Department : A 21-bed emergency department to accommodate 35,000 annual visits. A “race-track” layout with private patient rooms around a centralized nursing core creates unobstructed views between care providers and the patient alcoves, and promotes staff efficiency.
Imaging Department: This 23,000 sf renovated space, incorporates an upgraded docking station for a mobile medical unit, a private women’s imaging area, and CT and Nuclear medicine suites.
Critical Care Unit: The Critical Care Unit extends over the entire second floor of the Southwest addition. The unit is comprised of 16 rooms, including an isolation room, private rooms with amenities for family members, as well as a new waiting room. The open, “U-shaped” floor plan has decentralized nursing and workstations outside of each room that allows for increased patient visibility and promotes better patient care.
Pharmacy: Relocated and expanded to achieve a more proximate relationship to key patient care areas, this new pharmacy satisfies USP797 requirements and creates a more intuitive flow for patient servicing.
Client
Cayuga Medical Center
Size
162,000 sf
Year
2008
Awards
LEED® for Healthcare Silver
American Concrete Institute (ACI) Award of Merit
CNY Business Journal, A Time To Build Award, Best Healthcare Project Recognition




