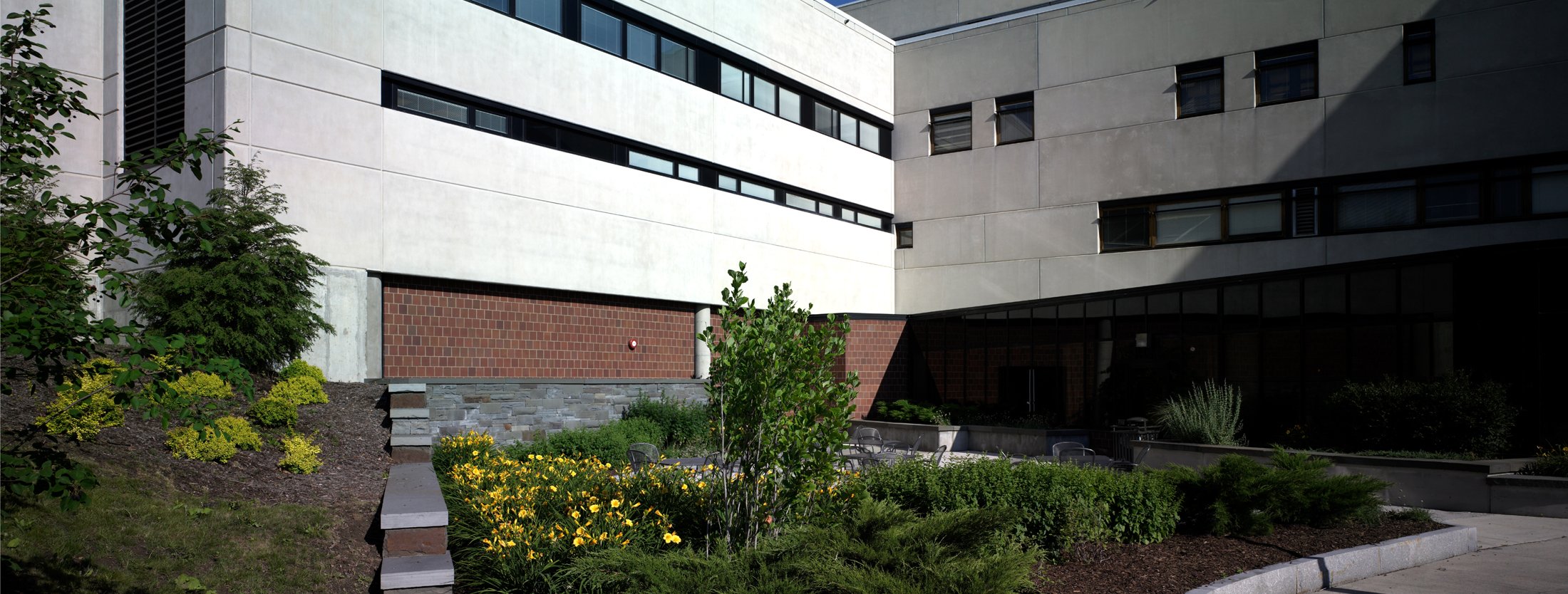
The Garden Cafe
Cayuga Medical Center’s existing cafeteria was too small to accommodate the needs of the busy medical center’s standard of excellence for patients, families, and staff. The renovation increases the size of the cafeteria, the kitchen, dining area, and the dish room while providing a fresh, new interior design that embodies the latest style and trends in food service delivery.
The new Garden Café features a free-form, organic, open floor plan allowing spacious circulation paths. The traditional cafeteria style was replaced with market style food-islands to ease long customer waiting lines and accommodate the healthier, more diverse options such as a salad bar, stir-fry station and deli bar that the Medical Center was seeking to provide staff and visitors.
Terrazzo flooring, blue composite stone countertops, natural lacewood, and maple casework with stainless steel edgebands add warmth and durability to the serving area. Clevenger, Frable, LaVallee provided guidance for the layout and design of the kitchen and cafeteria serving area. The large well well-equipped kitchen supports the varied menu offerings for the cafeteria as well as the 200 patients that require meals delivered to them in their rooms.
The dining area was expanded and a concealed partition can be employed to create acoustic and visual separation between the serving area and the seating area for conferences or private functions. The dining space offers complete multi-media capabilities to support the conferences or in-house seminars.
Client
Cayuga Medical Center
Location
Ithaca, NY
Size
*Part of 162,000 sf Southwest addition
Year
2006




