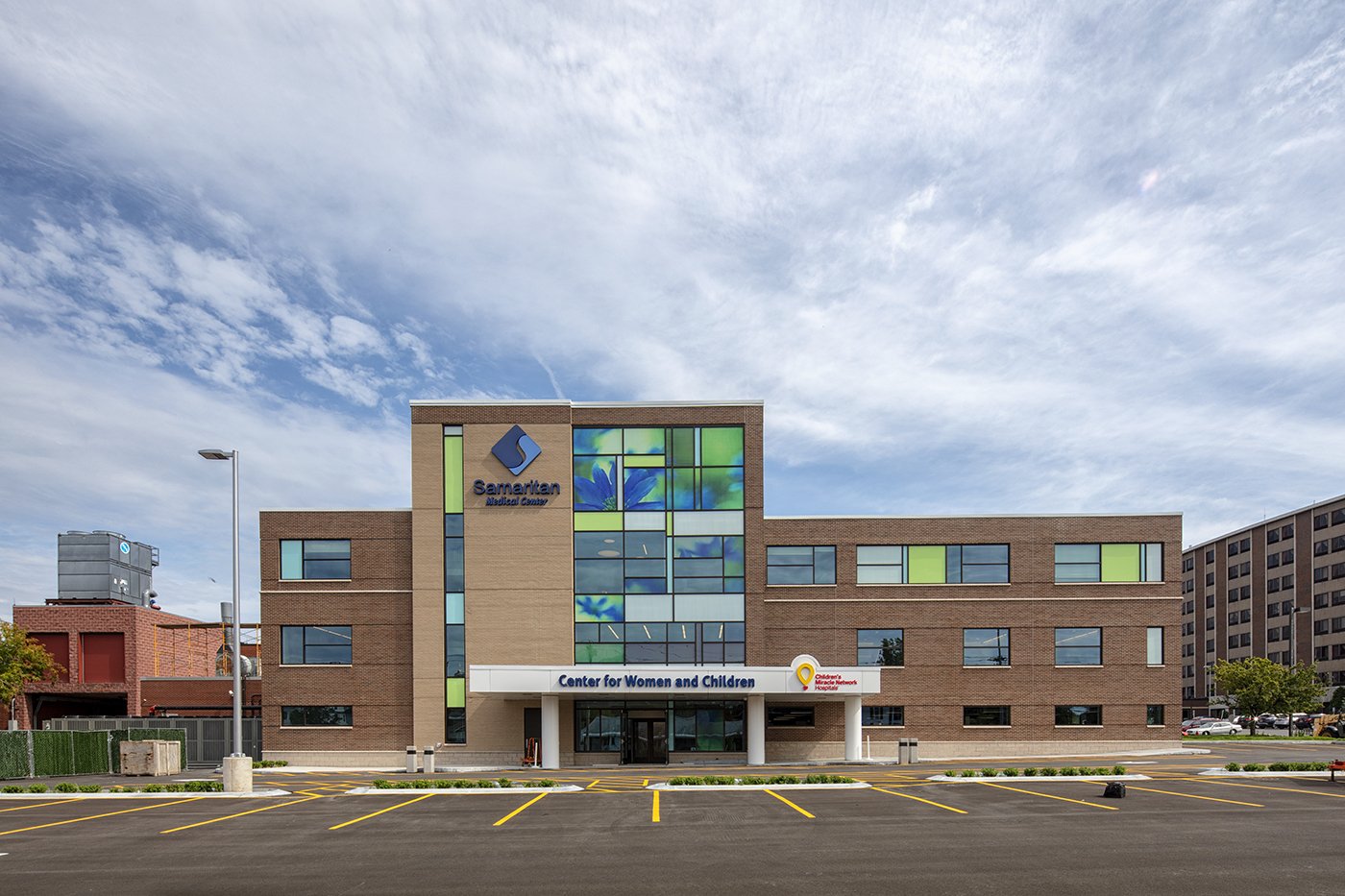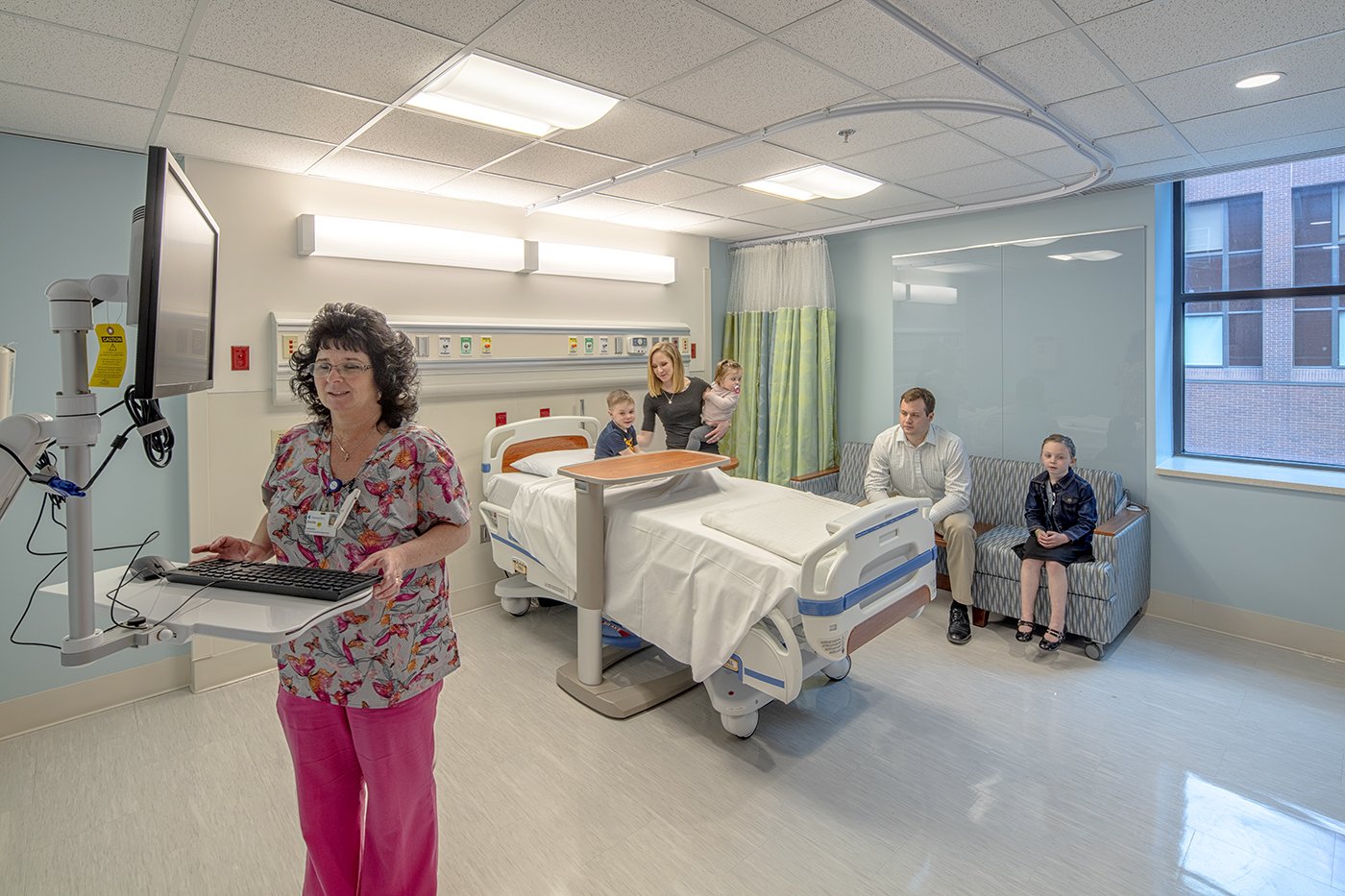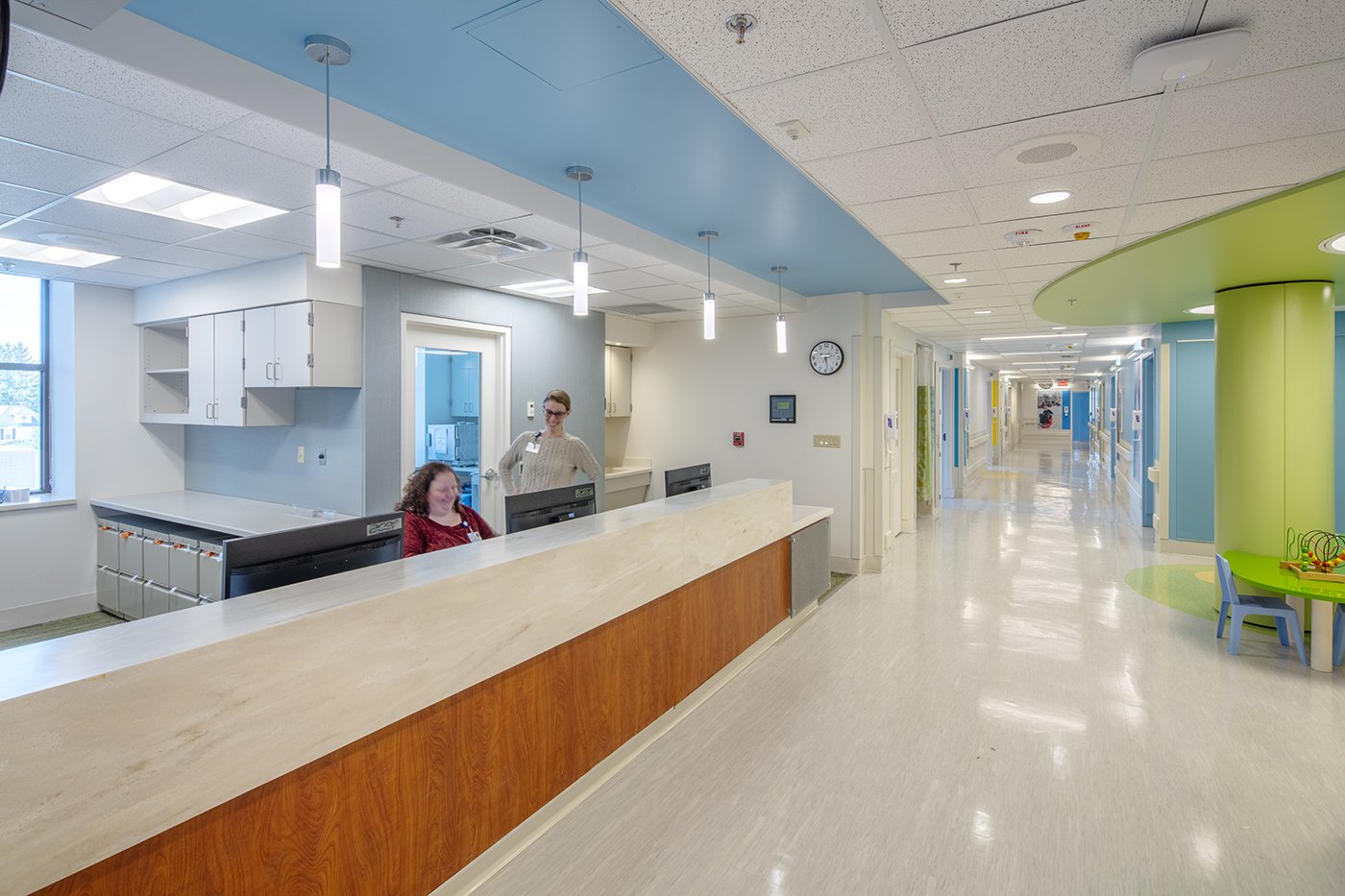
Center for Women & Children
Due to recent increase for demand in Women’s Health, Samaritan Medical Center needed to integrate a new building onto the campus that would create a refreshed face of the Center for Women and Children. The addition and renovation allow for an expansion of services with contemporary, technology-enabled, code-compliant rooms, and more daylighting throughout the unit.
The new unit features a dedicated entrance for the Center. The major elements included 8 Labor/Delivery/Recovery rooms, two C-Section Operating Rooms, 21 Postpartum rooms, eight Pediatrics rooms, and public lounge spaces.
Virtually all the design elements in this project were implemented to make positive impacts on patient care, operational efficiency, and life-cycle costs. The entry sequence, space program including flow/throughput, adjacencies and access to care, selection of furniture, finishes, and equipment, and many evidence-based design principles were incorporated. Evidence-based design principles incorporated into this design include greater patient controls and amenities, planned flexibility, soothing colors and finishes, connections to nature, and increased patient/staff contact. Sustainability elements implemented lower operating costs and improve the healthcare environment.
Client
Samaritan Medical Center
Size
12,800 sf
Year
2017





