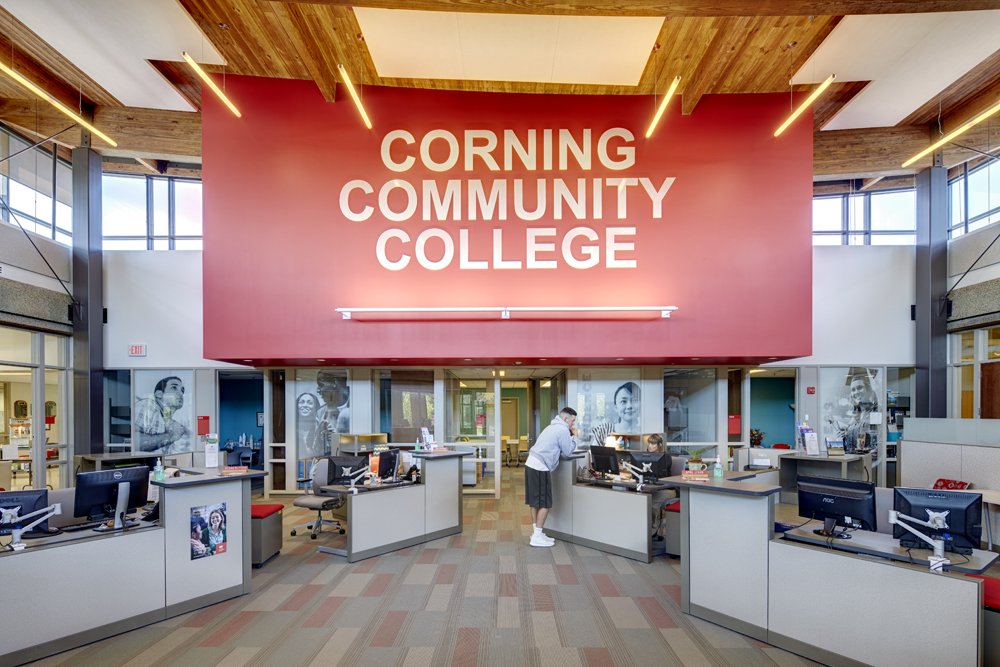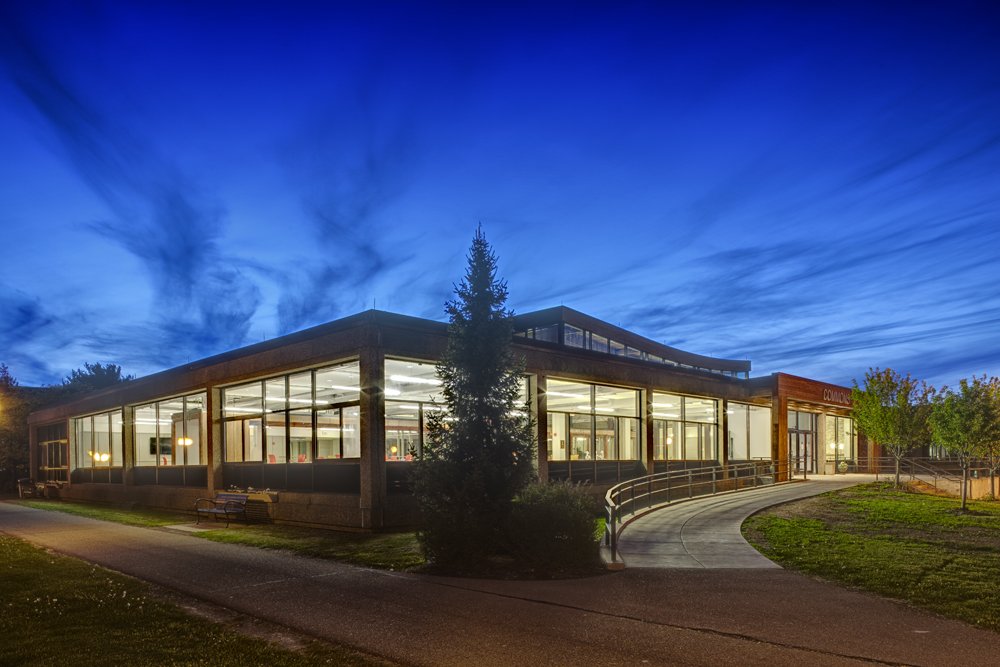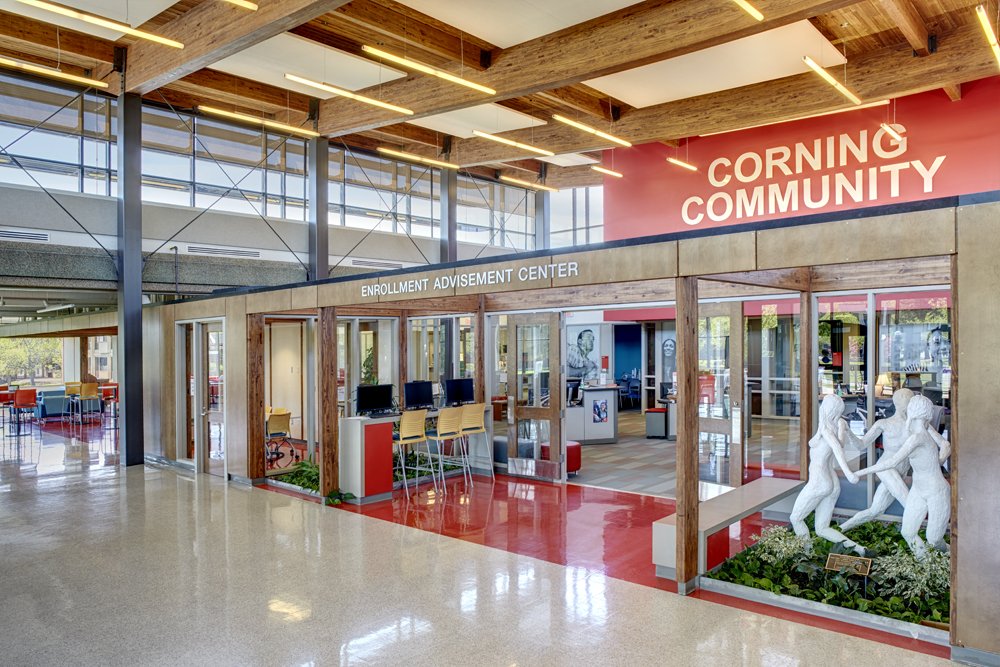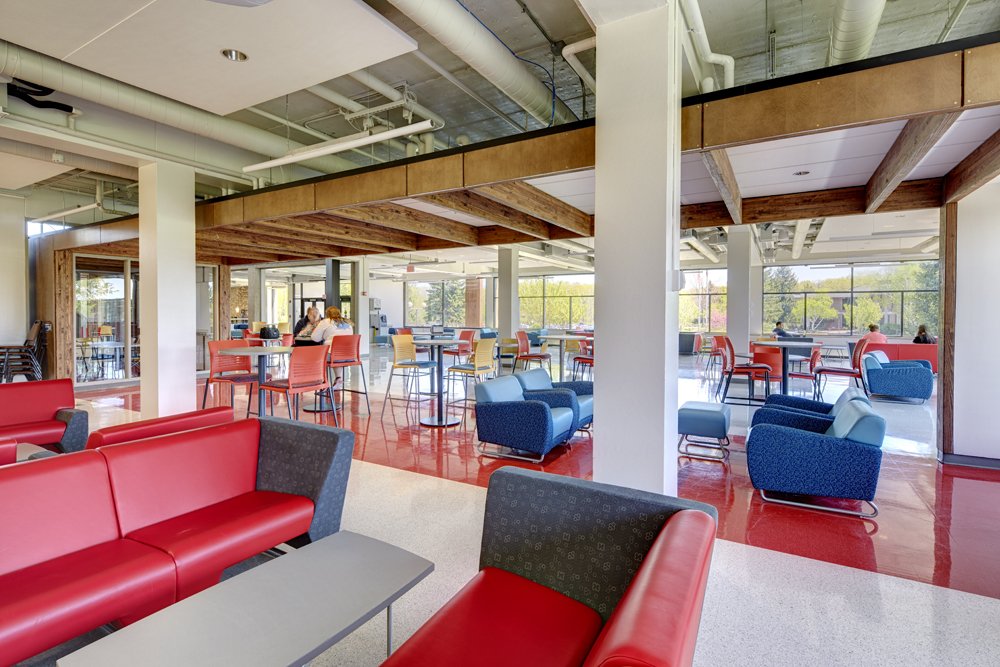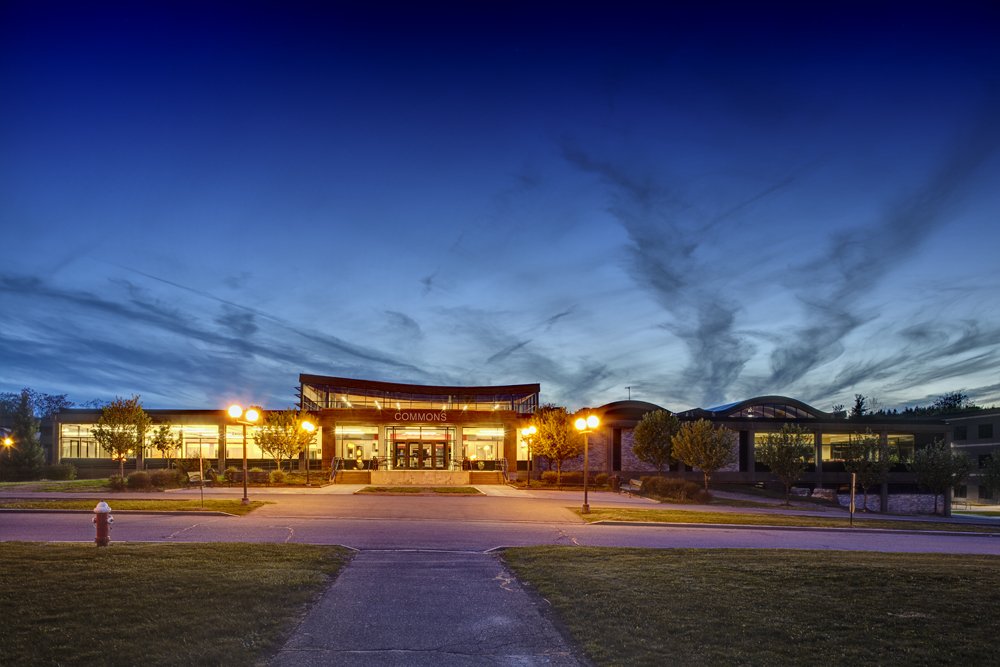
Student Commons
Corning Community College’s Student Center is a mid-century campus building that was renovated to improve the student experience, accommodate universal design, and incorporate programming for the 21st century. The Addition included enclosing a courtyard and transforming it to program space with a heightened roof.
Highlighting the existing architecture with the new renovations – and not transforming it into something else, was critical to our project success. We exposed the existing structure in the ceiling and walls and celebrated the original concrete with new finishes sought to reflect what the original architect might have selected. By celebrating the existing architecture with intentional renovations, there was an intuitive visual flow from new to old.
Because of a tight budget and the targeted nature of spot renovations within the building we looked at design solutions according to what students experience as they flow through the building, and how the newly renovated spaces would highlight the new program. These viewpoints created a weaving together of existing and new finishes – creating a blending that allowed for a seamless experiential transition. Some of the interventions were naturally separated from the renovated spaces by programmatic or code related doors and others were seamlessly tied together with finishes and lighting. In some cases, we made the decision to touch a small part of the non-renovated space by improving light levels, so the experience of walking to the existing spaces was more fluid.
Client
Corning Community College
Location
Corning, NY
Size
11,800 sf
Year
2015

