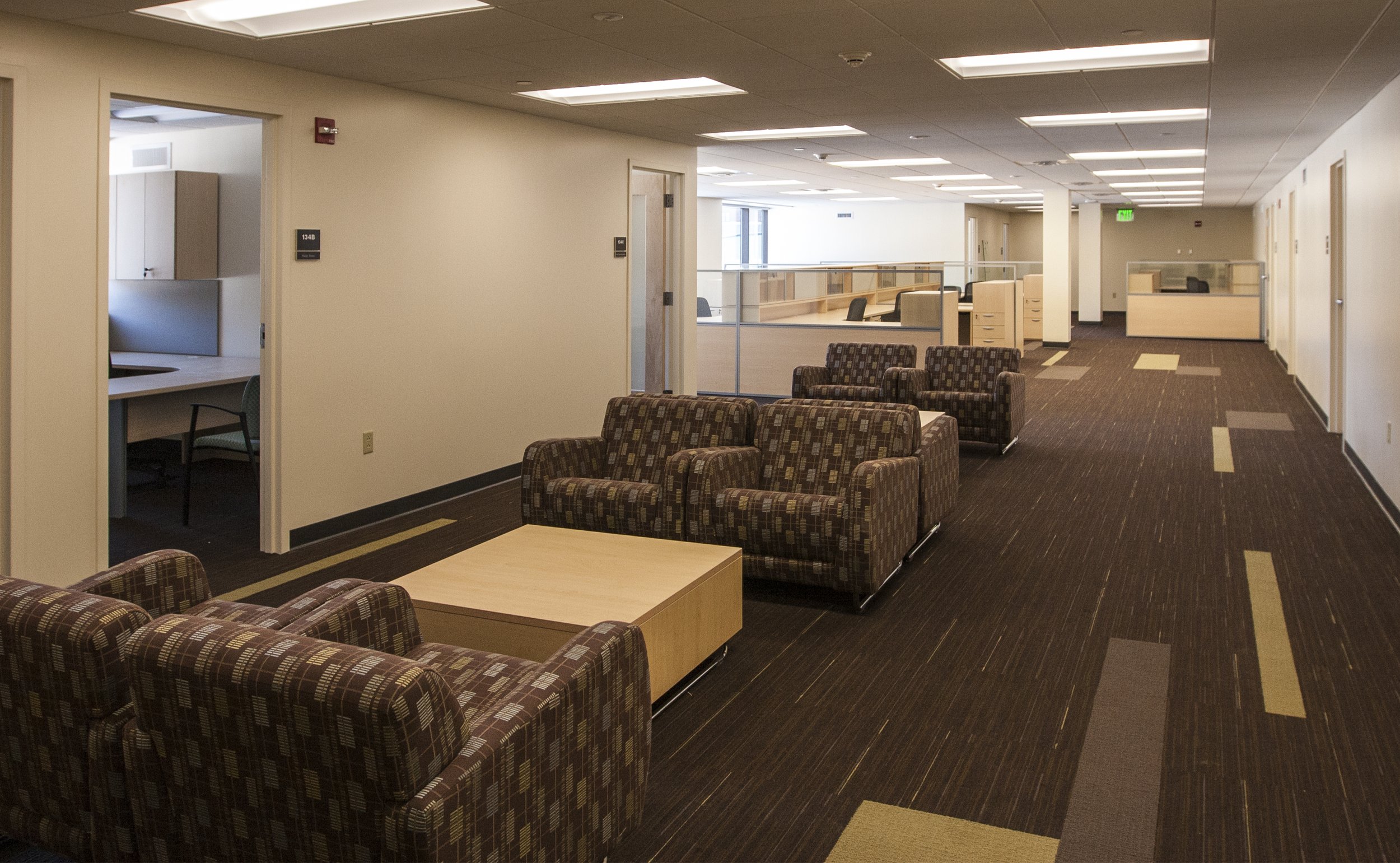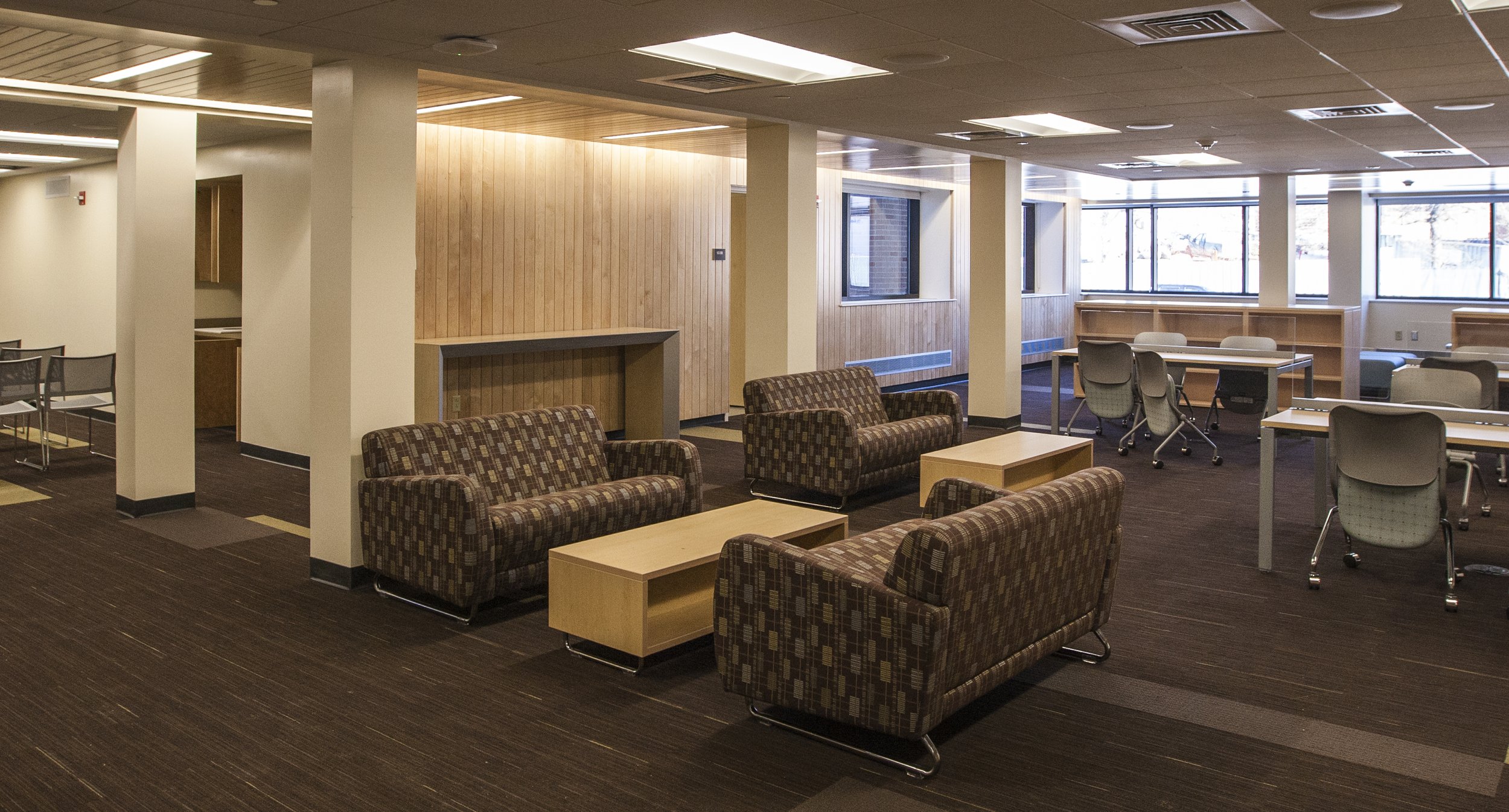
Student Union North Rehab
This project combines a series of buildings on Binghamton’s campus to create a central hub for student activity, unifying existing student union services by creating an inviting social destination for the student body. The project integrates a pedestrian concourse through the building using already established pedestrian patterns. The previous configuration of the existing buildings naturally directed students around the Union and simply provided passage for students from the east end of campus to the west end of campus.
To appropriately understand the best use of space and meet the needs of the students and staff that would occupy the new Union, the HOLT team conducted interviews and gathered information from students and representatives from all the departments that would be included in the new and renovated spaces. The information was analyzed and summarized in a comprehensive Programming Study.
During the programming phase the involved campus participants identified project goals that were used to guide the designers with decisions throughout the concept phase. The project goals include:
Efficient use of available space
Designing inviting spaces for the student body
Creating a unique “front door” for each department
The selected design successfully creates adjacencies for the student support services and incorporates informal student gathering spaces that are inviting and comfortable.
The Second-floor addition unifies the existing buildings through use of materials and the building mass, and creates large atrium that floods the space with natural light. Departments that provide student support are located immediately adjacent to the atrium and through architecture and lighting have professional individual identities. A courtyard is created as an extension of the new atrium and student lounge and to provide a seamless indoor/outdoor experience.
Client
Binghamton University
Size
36,000 sf
Year
2014





