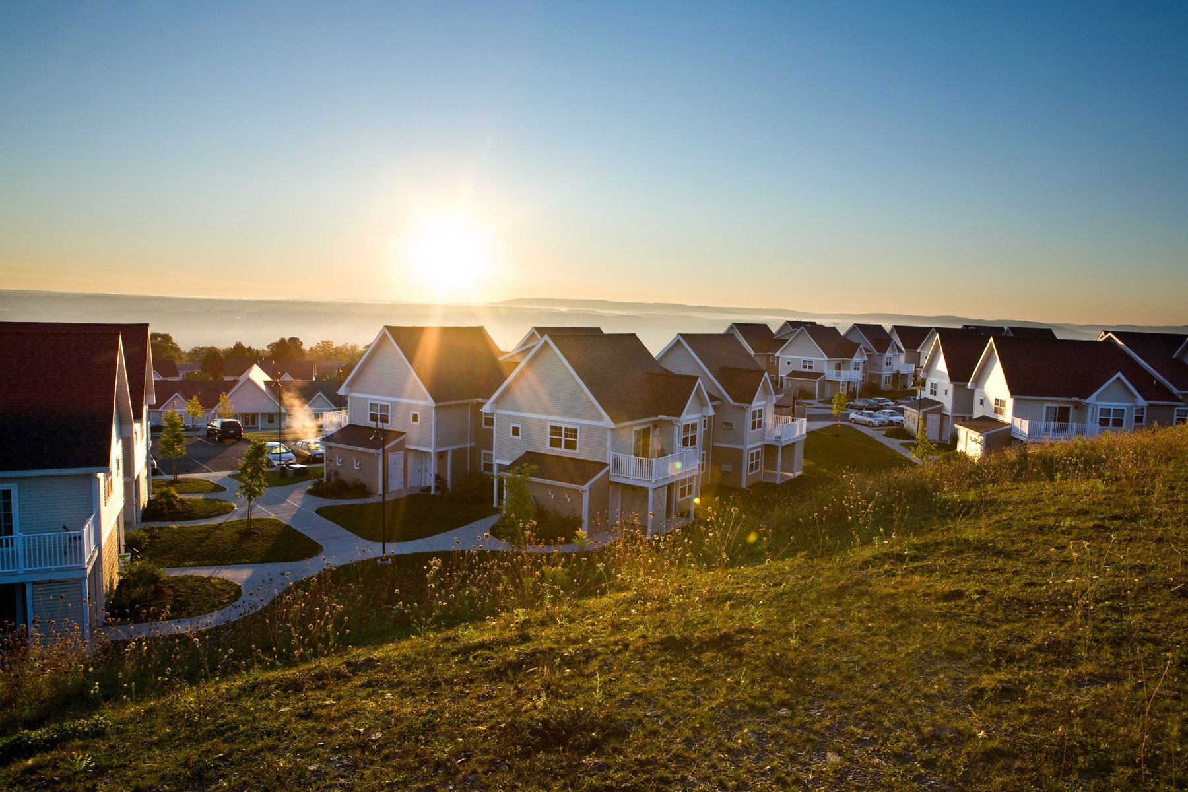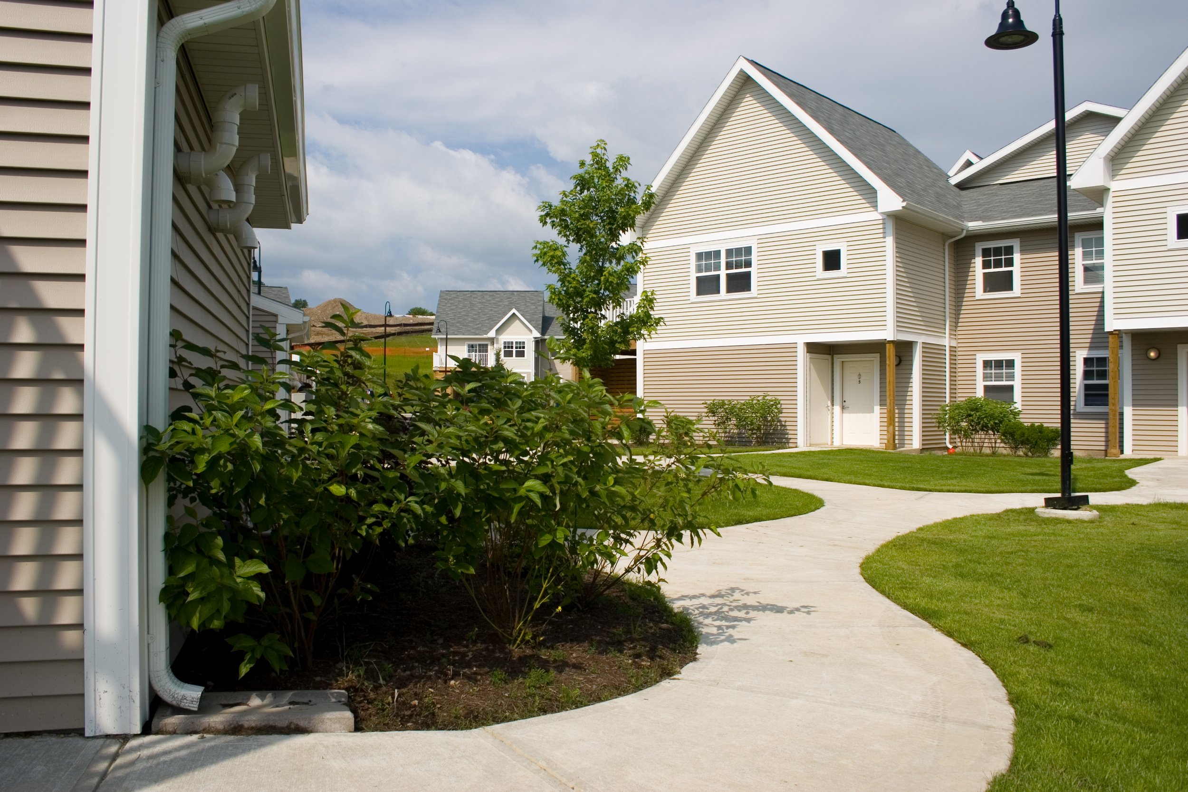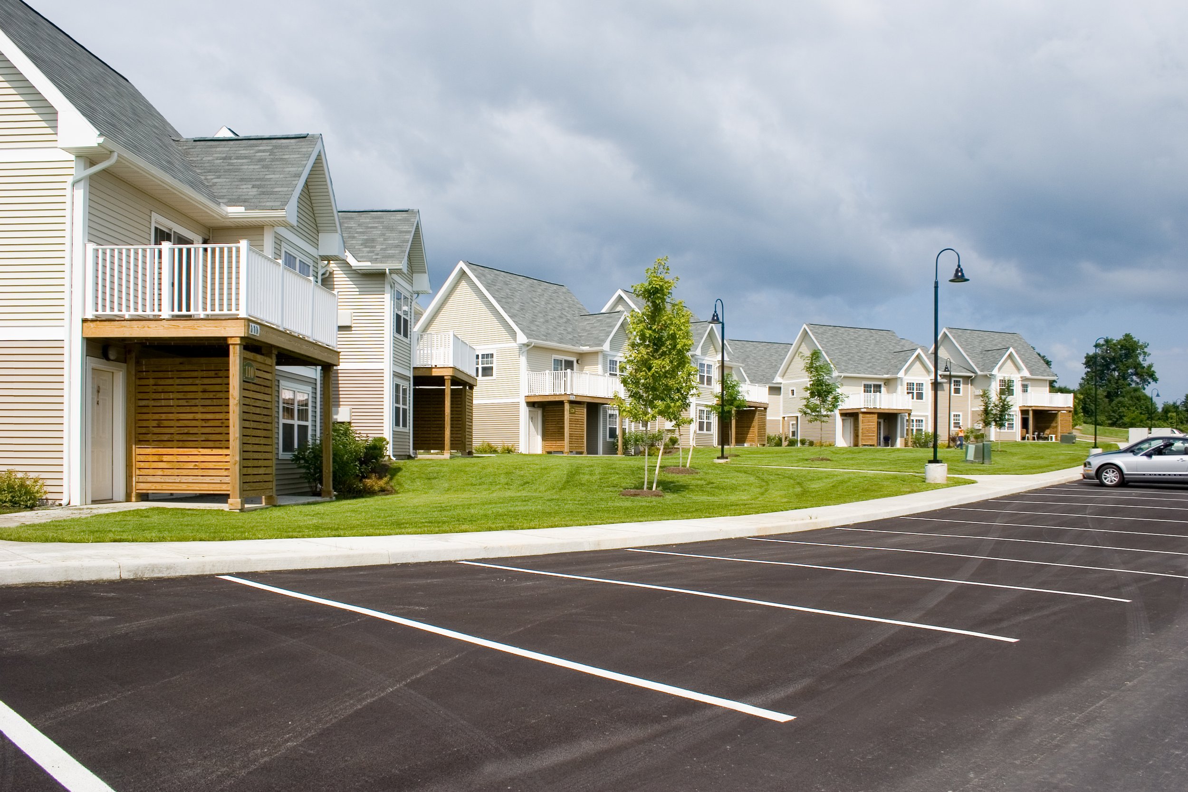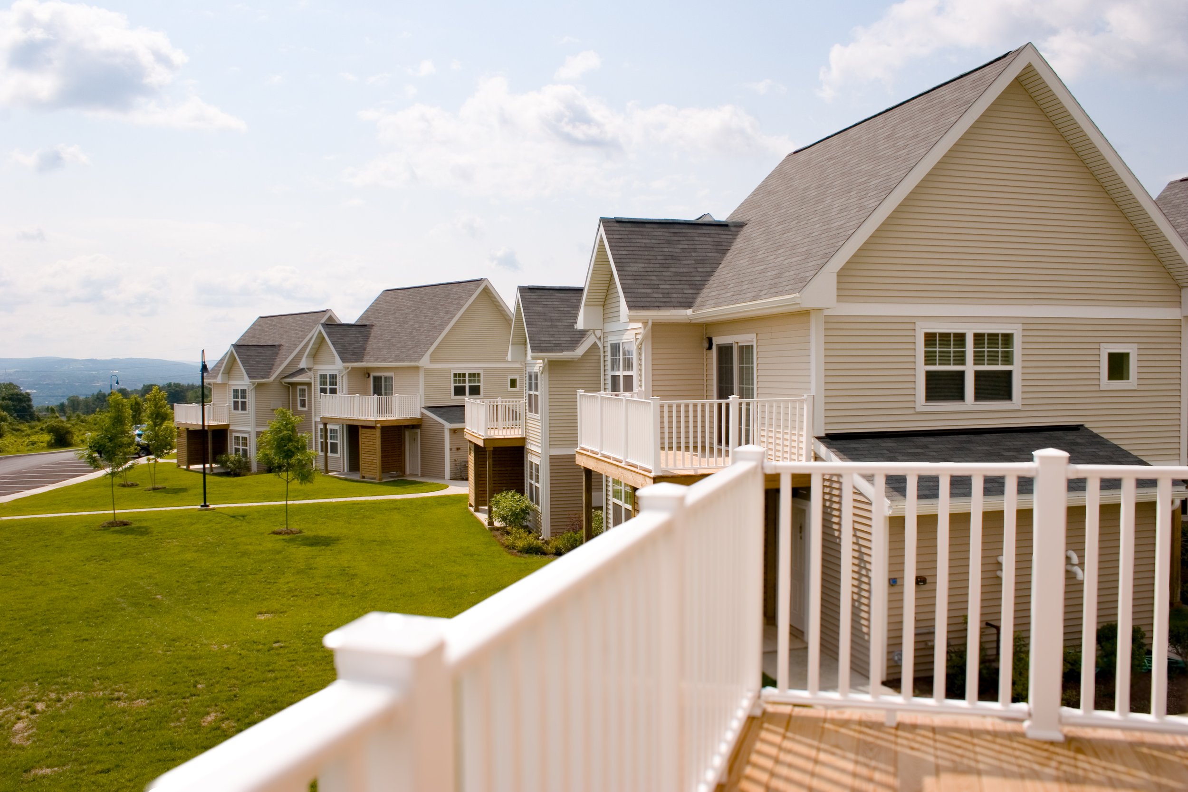
The Overlook at West Hill
This low-rise affordable housing complex in Ithaca offers a neighborhood design accommodating 16 townhouse buildings and a Community Center around a central green space. A gateway building provides a focal point at the main entrance, while the exteriors are designed to reflect the feeling of nearby rural farmhouses, blending and complementing the local landscape.
Each 2-story housing unit includes a mix of one, two and three bedroom apartments. A community center offers additional amenities including computer facilities, meeting space, classroom space, laundry, and a fitness center.
The project was sited on the property in an environmentally responsible manner, taking into account the topography with a focus on creating common green spaces.
The houses are clustered to create smaller sub-neighborhoods, with adjacent green spaces for recreational activities. This layout fulfills one of the primary objectives of this complex which is to create an environment that promotes community.
The Overlook project has received an energy-efficiency designation from NYSERDA, the New York State Energy Research and Development Authority, making it the first in the country to participate in a new standard of energy efficiency for apartment buildings.
As NYSERDA’s program called the Energy Star Multifamily program, the project benefits from a grant to upgrade construction methods and materials which will decrease energy consumption and increase long term savings.
Client
Arker Companies
Size
65,000 sf
Year
2007
Units
128



